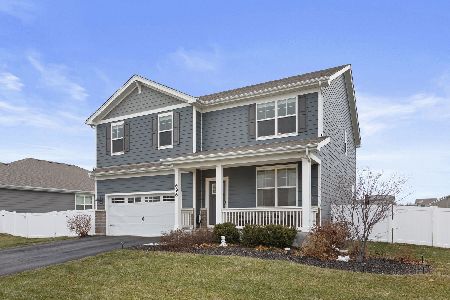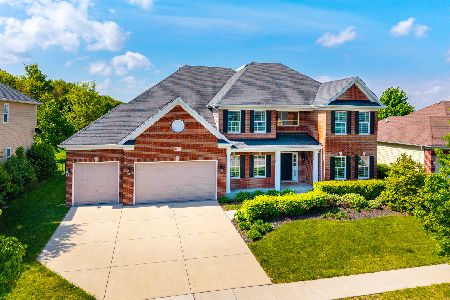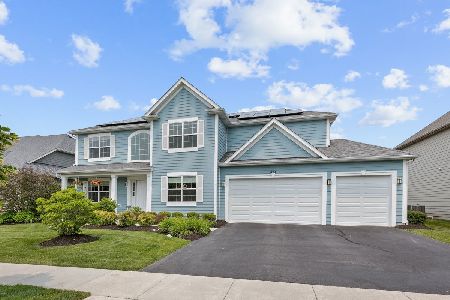679 Slate Run, Elgin, Illinois 60124
$660,000
|
Sold
|
|
| Status: | Closed |
| Sqft: | 3,095 |
| Cost/Sqft: | $218 |
| Beds: | 5 |
| Baths: | 4 |
| Year Built: | 2012 |
| Property Taxes: | $15,214 |
| Days On Market: | 236 |
| Lot Size: | 0,30 |
Description
Welcome to 679 Slate Run - a beautifully updated 5-bedroom, 3.5-bathroom home with a sunny breakfast room and a 3-car garage, located in the desirable Highland Woods neighborhood! This move-in ready Overstreet Richmond Model showcases rich hardwood floors and a grand staircase with wrought iron spindles. Enjoy the spacious 2-story family room featuring a dramatic fireplace. The gourmet kitchen offers 42" maple cabinetry with crown molding, stainless steel appliances with a cooktop and double oven, ample counter space and ceramic backsplash. Completing the main level is the 5th bedroom, Dining Room, Office/Living Room and a large Laundry Room! Heading upstairs, the primary suite includes a beautiful accent wall, tray ceiling and attached bath with vaulted ceiling, double bowl vanity, walk-in shower and soaking tub! 3 bedrooms and the Hall Bath round out the 2nd floor. Retreat to the finished basement (2021), which includes luxury vinyl plank floors throughout the space, a custom wet bar, full bathroom, workout room, craft room, workshop, storage room and a large rec room-ideal for entertaining or relaxing. The fully fenced backyard backs to open fields for added privacy and features a beautiful paver patio and in-ground sprinkler system. Enjoy the resort-style amenities of the Highland Woods Clubhouse community: pool, parks, fishing ponds, walking/biking paths, and top-rated District 301 schools. Don't miss the opportunity to own a home that has it ALL-modern updates in every room, space, and a premium location!
Property Specifics
| Single Family | |
| — | |
| — | |
| 2012 | |
| — | |
| RICHMOND | |
| No | |
| 0.3 |
| Kane | |
| Highland Woods | |
| 315 / Quarterly | |
| — | |
| — | |
| — | |
| 12379057 | |
| 0512251018 |
Nearby Schools
| NAME: | DISTRICT: | DISTANCE: | |
|---|---|---|---|
|
Grade School
Country Trails Elementary School |
301 | — | |
|
Middle School
Prairie Knolls Middle School |
301 | Not in DB | |
|
High School
Central High School |
301 | Not in DB | |
Property History
| DATE: | EVENT: | PRICE: | SOURCE: |
|---|---|---|---|
| 12 Jun, 2015 | Sold | $378,630 | MRED MLS |
| 14 May, 2015 | Under contract | $385,630 | MRED MLS |
| 7 May, 2015 | Listed for sale | $385,630 | MRED MLS |
| 15 Jul, 2025 | Sold | $660,000 | MRED MLS |
| 11 Jun, 2025 | Under contract | $674,900 | MRED MLS |
| 4 Jun, 2025 | Listed for sale | $674,900 | MRED MLS |
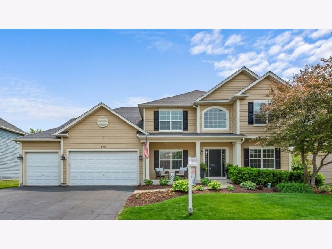
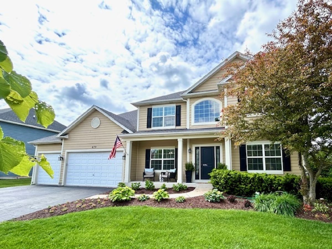
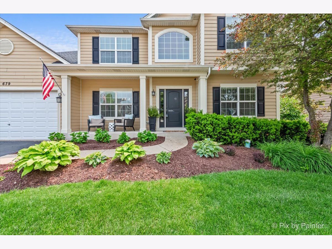
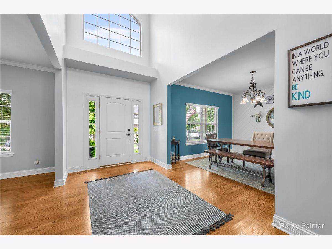
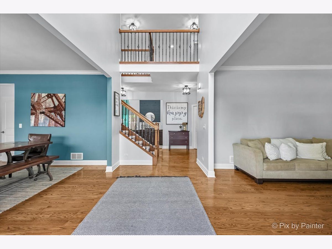
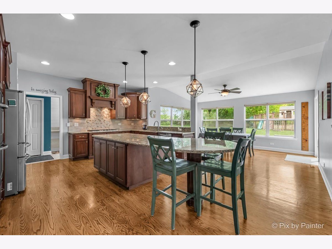
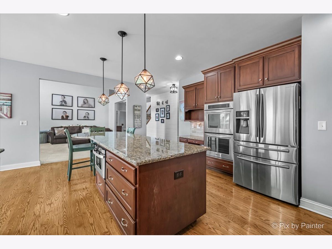
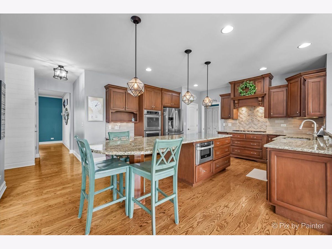
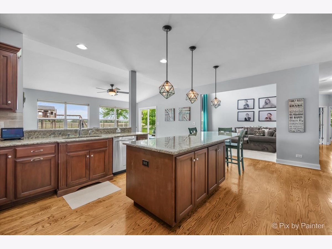
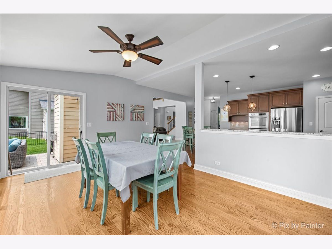
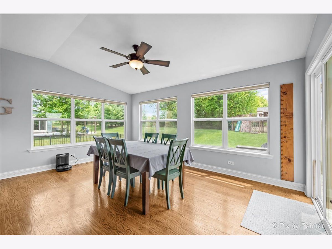
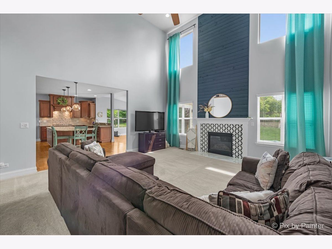
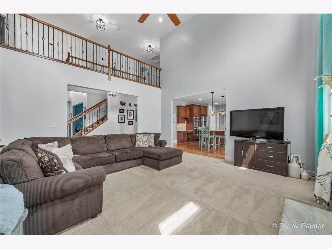
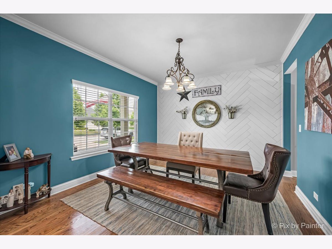
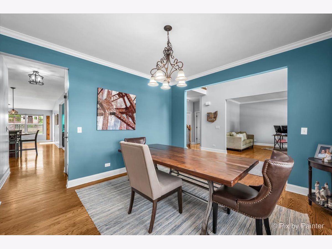
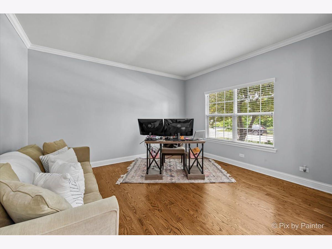
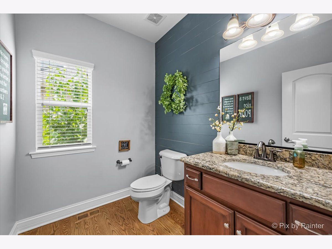
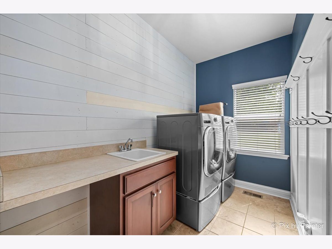
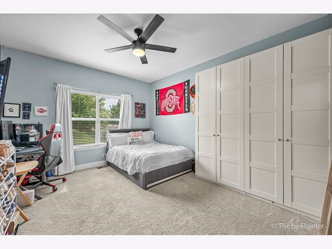
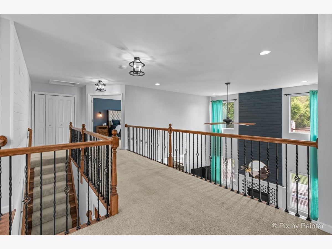
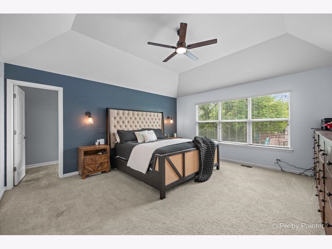
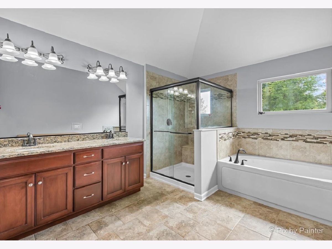
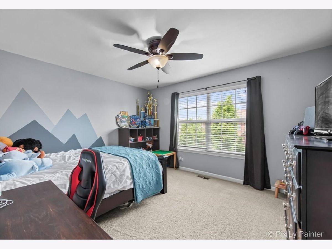
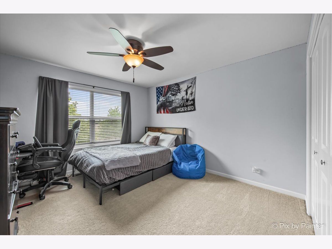
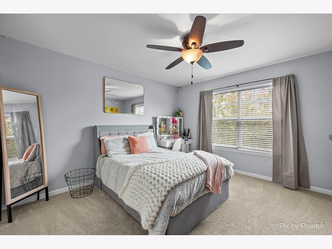
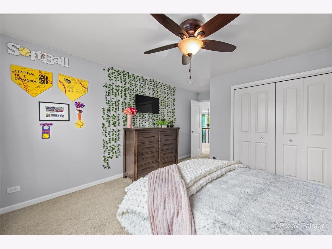
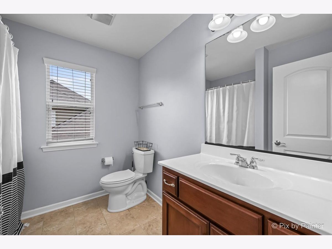
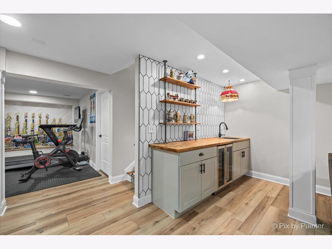
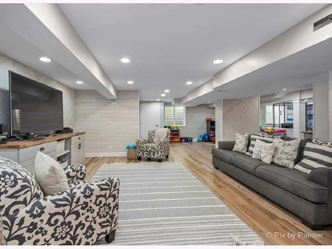
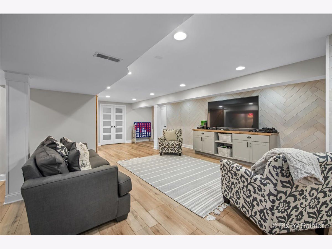
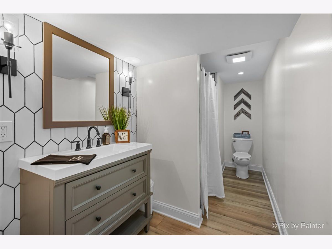
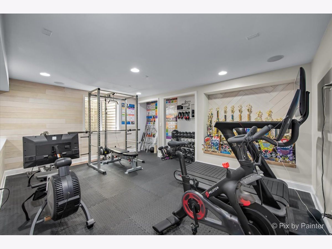
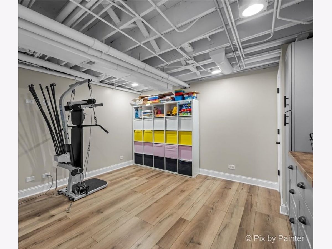
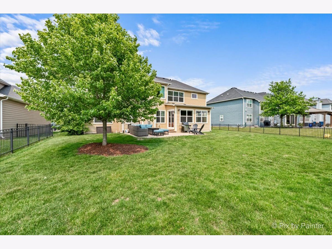
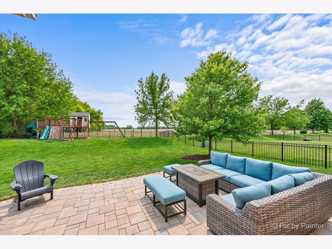
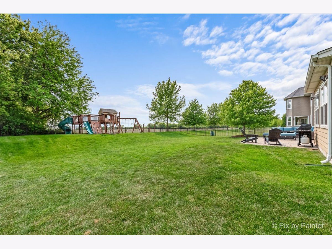
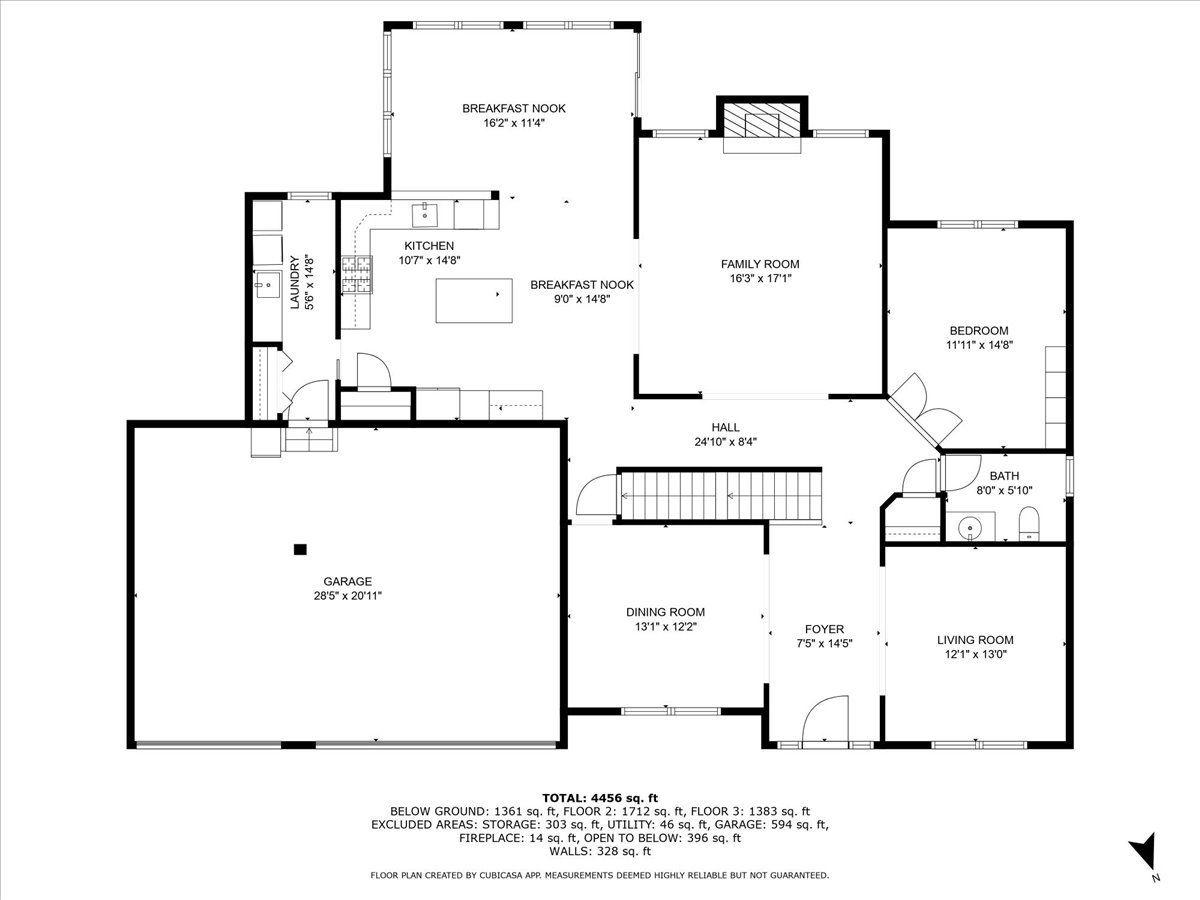
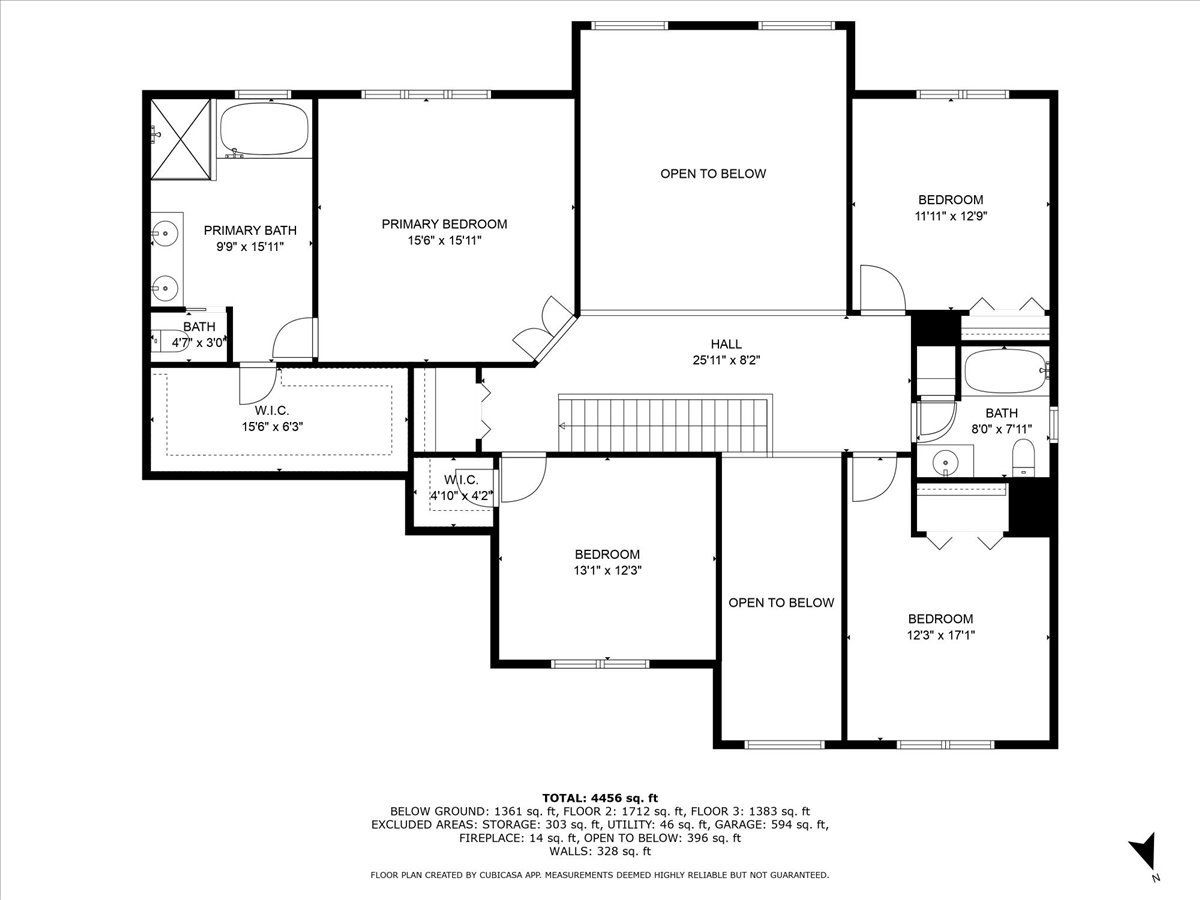
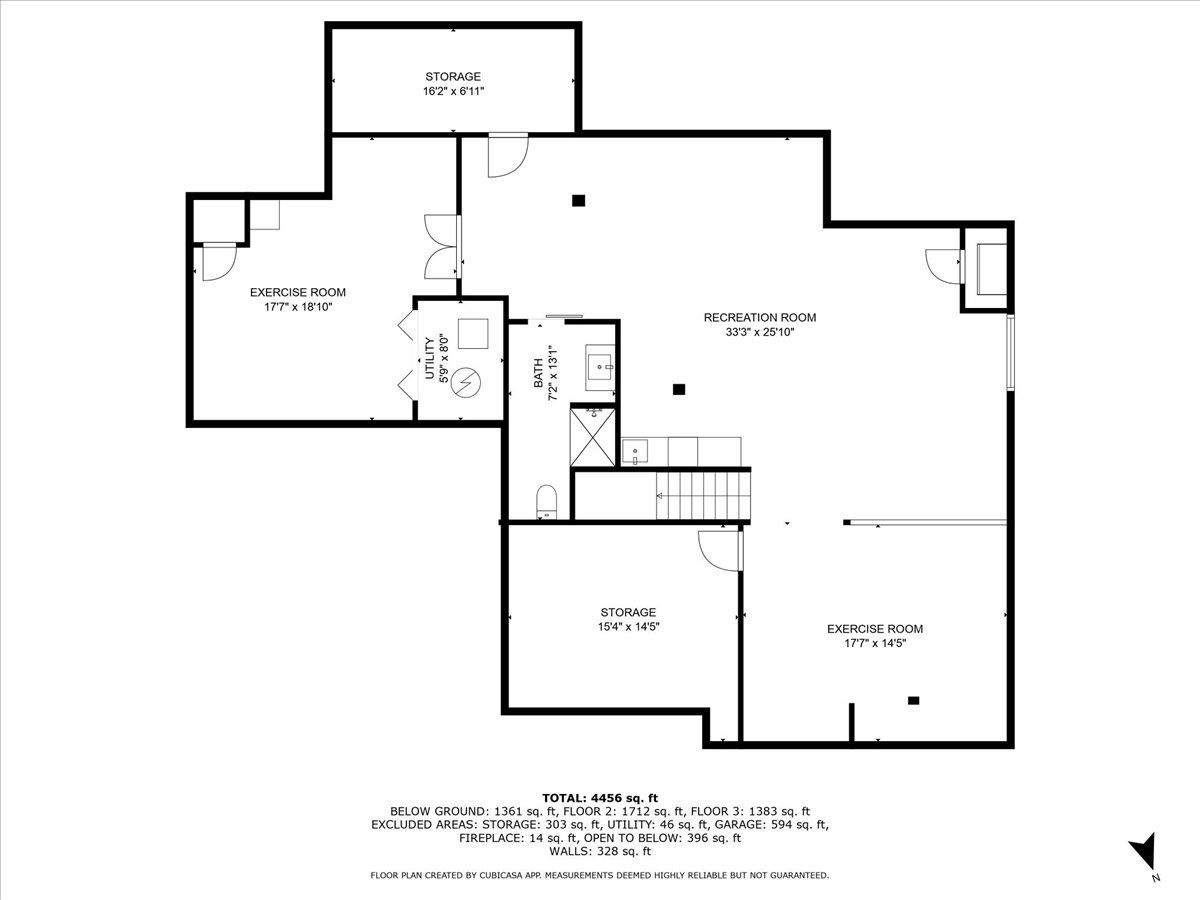
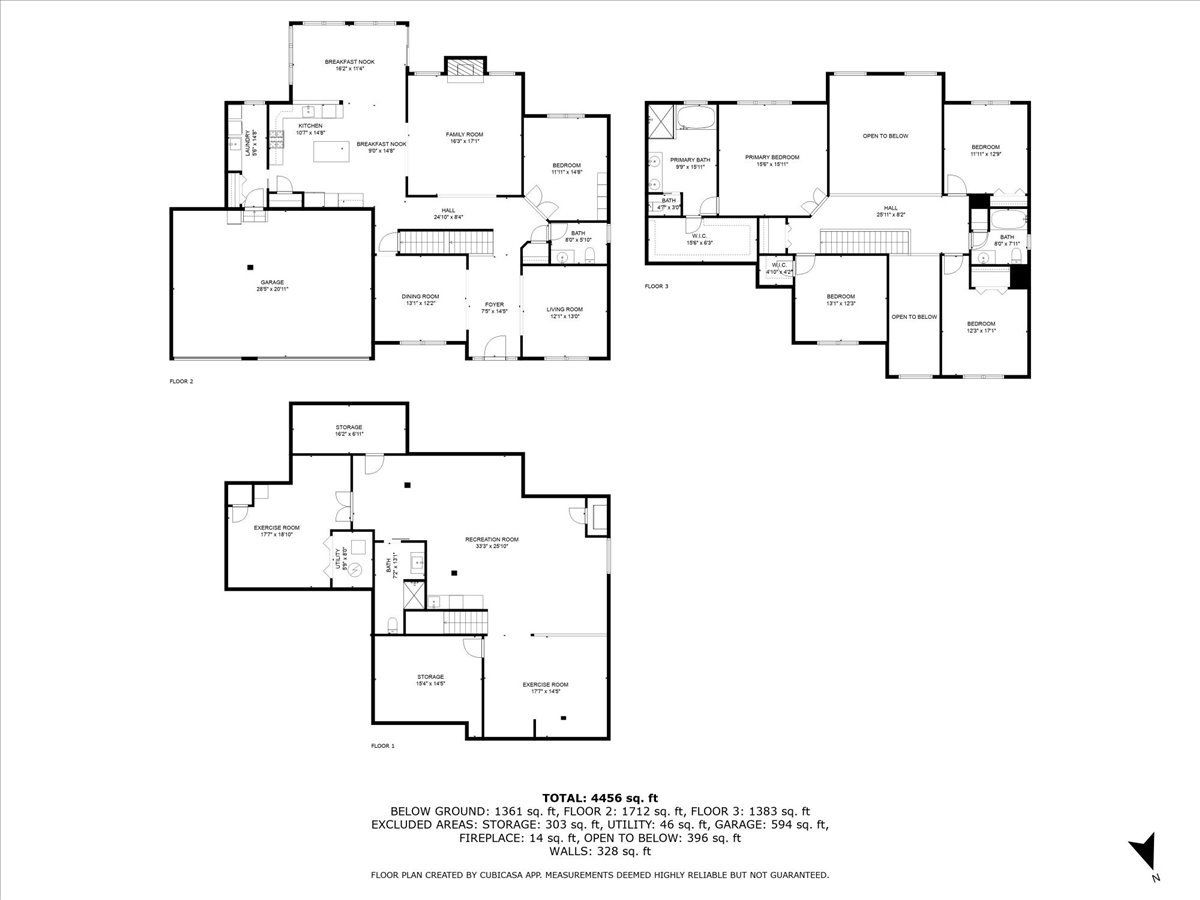
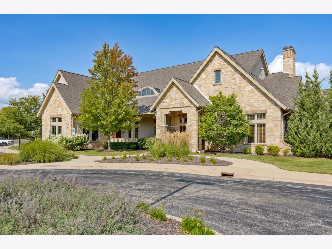
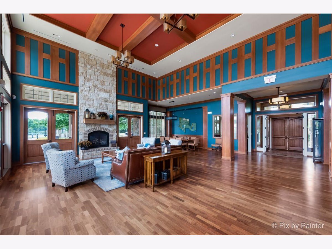
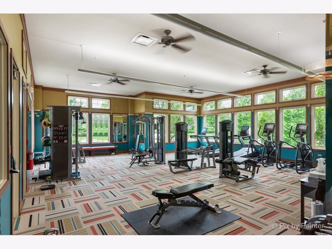
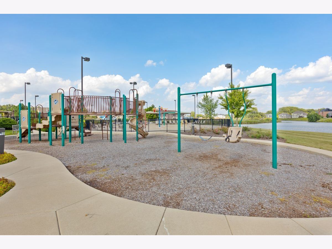
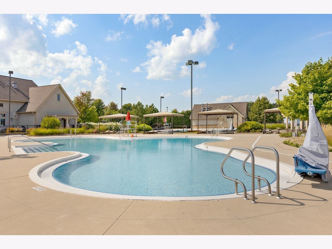
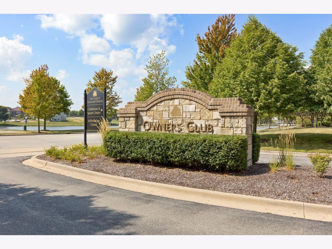
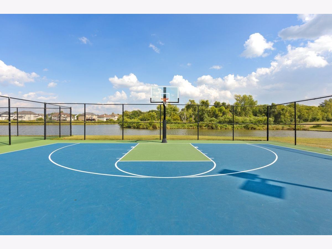
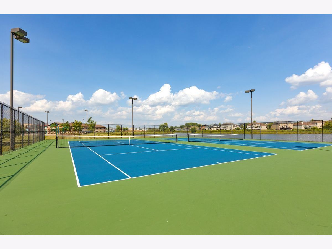
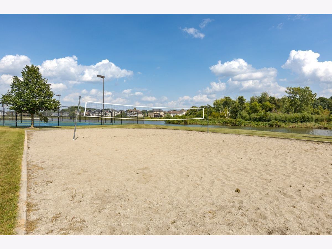
Room Specifics
Total Bedrooms: 5
Bedrooms Above Ground: 5
Bedrooms Below Ground: 0
Dimensions: —
Floor Type: —
Dimensions: —
Floor Type: —
Dimensions: —
Floor Type: —
Dimensions: —
Floor Type: —
Full Bathrooms: 4
Bathroom Amenities: Separate Shower,Double Sink,Soaking Tub
Bathroom in Basement: 1
Rooms: —
Basement Description: —
Other Specifics
| 3 | |
| — | |
| — | |
| — | |
| — | |
| 79 X 155 | |
| — | |
| — | |
| — | |
| — | |
| Not in DB | |
| — | |
| — | |
| — | |
| — |
Tax History
| Year | Property Taxes |
|---|---|
| 2015 | $14,193 |
| 2025 | $15,214 |
Contact Agent
Nearby Similar Homes
Nearby Sold Comparables
Contact Agent
Listing Provided By
RE/MAX All Pro - St Charles


