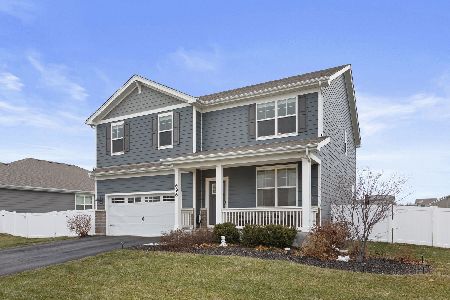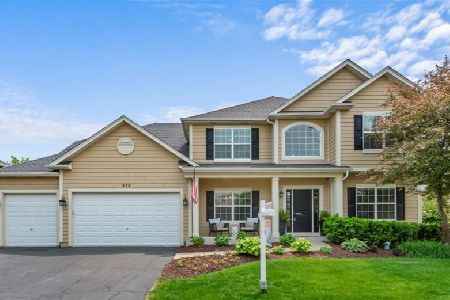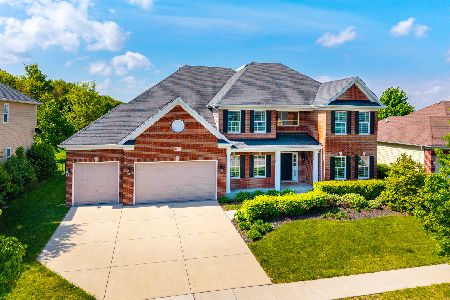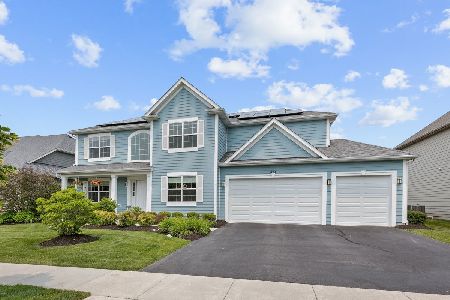679 Slate Run, Elgin, Illinois 60124
$378,630
|
Sold
|
|
| Status: | Closed |
| Sqft: | 3,300 |
| Cost/Sqft: | $117 |
| Beds: | 4 |
| Baths: | 3 |
| Year Built: | 2012 |
| Property Taxes: | $14,193 |
| Days On Market: | 3917 |
| Lot Size: | 0,30 |
Description
Beautiful Executive home on a PREMIUM LOT in family-friendly, fun HIGHLAND WOODS! Extras:covered front porch, 4" oak flooring, HUGE island kitchen with upgraded granite & SS appliances, sunny Garden Room, granite baths, Brakur maple cabinets, oak stairs with iron spindles, upgraded trim, tile/carpet/hardware & lites thru-out, fenced yard, blinds & shades thru-out, 3 car gar, in-ground sprinklers & more! D301 schools!
Property Specifics
| Single Family | |
| — | |
| Colonial | |
| 2012 | |
| Full | |
| RICHMOND | |
| No | |
| 0.3 |
| Kane | |
| Highland Woods | |
| 38 / Monthly | |
| Insurance,Clubhouse,Exercise Facilities,Pool | |
| Public | |
| Public Sewer | |
| 08914724 | |
| 0512251018 |
Nearby Schools
| NAME: | DISTRICT: | DISTANCE: | |
|---|---|---|---|
|
Grade School
Country Trails Elementary School |
301 | — | |
|
Middle School
Prairie Knolls Middle School |
301 | Not in DB | |
|
High School
Central High School |
301 | Not in DB | |
Property History
| DATE: | EVENT: | PRICE: | SOURCE: |
|---|---|---|---|
| 12 Jun, 2015 | Sold | $378,630 | MRED MLS |
| 14 May, 2015 | Under contract | $385,630 | MRED MLS |
| 7 May, 2015 | Listed for sale | $385,630 | MRED MLS |
| 15 Jul, 2025 | Sold | $660,000 | MRED MLS |
| 11 Jun, 2025 | Under contract | $674,900 | MRED MLS |
| 4 Jun, 2025 | Listed for sale | $674,900 | MRED MLS |
Room Specifics
Total Bedrooms: 4
Bedrooms Above Ground: 4
Bedrooms Below Ground: 0
Dimensions: —
Floor Type: Carpet
Dimensions: —
Floor Type: Carpet
Dimensions: —
Floor Type: Carpet
Full Bathrooms: 3
Bathroom Amenities: Separate Shower,Double Sink,Soaking Tub
Bathroom in Basement: 0
Rooms: Study,Sun Room
Basement Description: Unfinished
Other Specifics
| 3 | |
| Concrete Perimeter | |
| Asphalt | |
| Porch, Storms/Screens | |
| Fenced Yard,Landscaped | |
| 79 X 155 | |
| — | |
| Full | |
| Vaulted/Cathedral Ceilings, Hardwood Floors, First Floor Laundry | |
| Double Oven, Range, Microwave, Dishwasher, Disposal, Stainless Steel Appliance(s) | |
| Not in DB | |
| Clubhouse, Pool, Tennis Courts, Street Lights | |
| — | |
| — | |
| Attached Fireplace Doors/Screen, Gas Log |
Tax History
| Year | Property Taxes |
|---|---|
| 2015 | $14,193 |
| 2025 | $15,214 |
Contact Agent
Nearby Similar Homes
Nearby Sold Comparables
Contact Agent
Listing Provided By
Keller Williams Fox Valley Realty












