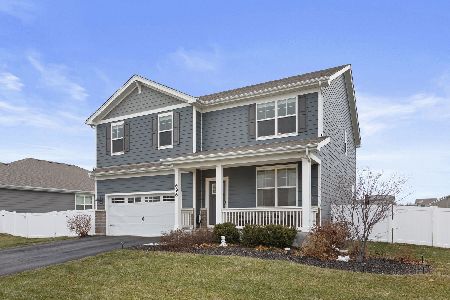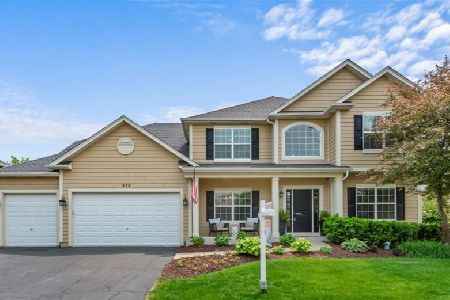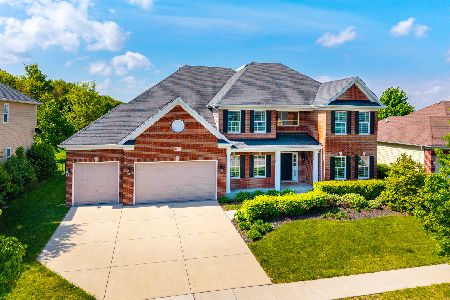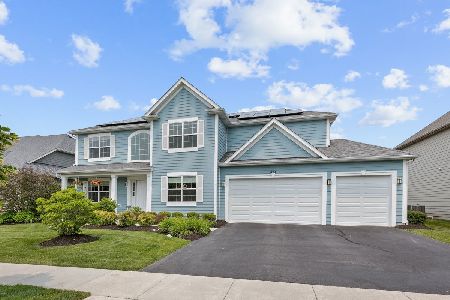681 Slate Run, Elgin, Illinois 60124
$335,000
|
Sold
|
|
| Status: | Closed |
| Sqft: | 3,200 |
| Cost/Sqft: | $103 |
| Beds: | 4 |
| Baths: | 3 |
| Year Built: | 2012 |
| Property Taxes: | $12,317 |
| Days On Market: | 2363 |
| Lot Size: | 0,32 |
Description
Check out our interactive 3D tour! **SHORT SALE AS IS**Beautiful 4 Bedroom, 2-1/2 Bath home with full Basement in Burlington D301 school district! Amazing floor plan features Family Room with soaring ceiling and stone fireplace; Kitchen with sun-drenched eating area, granite countertops, center island, and Stainless Steel appliances; spacious Office that could be fifth Bedroom; huge Master Suite with trey ceiling and luxurious full Bathroom featuring separate shower, soaker tub, and dual sinks; full Basement with rough-in plumbing! Highland Woods is a family friendly community with clubhouse, pool, walking trails, fitness center, and more! **SHORT SALE AS IS**
Property Specifics
| Single Family | |
| — | |
| — | |
| 2012 | |
| Full | |
| — | |
| No | |
| 0.32 |
| Kane | |
| Meadows Edge At Highland Woods | |
| 53 / Monthly | |
| Exterior Maintenance,Other | |
| Public | |
| Public Sewer | |
| 10478987 | |
| 0512251019 |
Nearby Schools
| NAME: | DISTRICT: | DISTANCE: | |
|---|---|---|---|
|
Grade School
Country Trails Elementary School |
301 | — | |
|
Middle School
Prairie Knolls Middle School |
301 | Not in DB | |
|
High School
Central High School |
301 | Not in DB | |
|
Alternate Junior High School
Central Middle School |
— | Not in DB | |
Property History
| DATE: | EVENT: | PRICE: | SOURCE: |
|---|---|---|---|
| 12 Nov, 2019 | Sold | $335,000 | MRED MLS |
| 12 Aug, 2019 | Under contract | $330,000 | MRED MLS |
| 8 Aug, 2019 | Listed for sale | $330,000 | MRED MLS |
Room Specifics
Total Bedrooms: 4
Bedrooms Above Ground: 4
Bedrooms Below Ground: 0
Dimensions: —
Floor Type: Carpet
Dimensions: —
Floor Type: Carpet
Dimensions: —
Floor Type: Carpet
Full Bathrooms: 3
Bathroom Amenities: Separate Shower,Double Sink,Soaking Tub
Bathroom in Basement: 0
Rooms: Eating Area,Office
Basement Description: Unfinished,Bathroom Rough-In
Other Specifics
| 2 | |
| — | |
| — | |
| — | |
| — | |
| 13806 | |
| — | |
| Full | |
| Hardwood Floors, First Floor Laundry | |
| Range, Dishwasher, Refrigerator, Washer, Dryer, Disposal, Stainless Steel Appliance(s) | |
| Not in DB | |
| Clubhouse, Pool, Street Lights | |
| — | |
| — | |
| Gas Log, Gas Starter |
Tax History
| Year | Property Taxes |
|---|---|
| 2019 | $12,317 |
Contact Agent
Nearby Similar Homes
Contact Agent
Listing Provided By
Keller Williams Infinity












