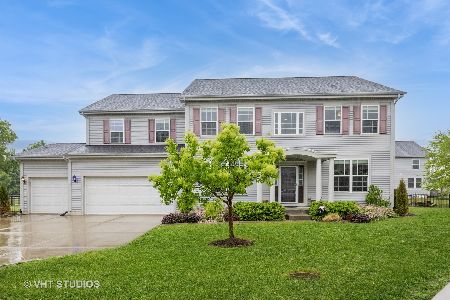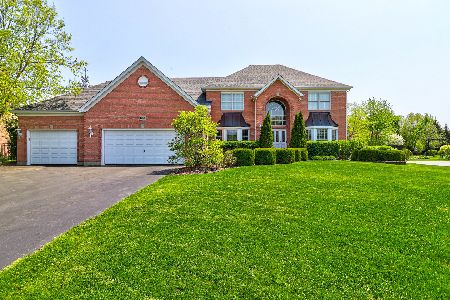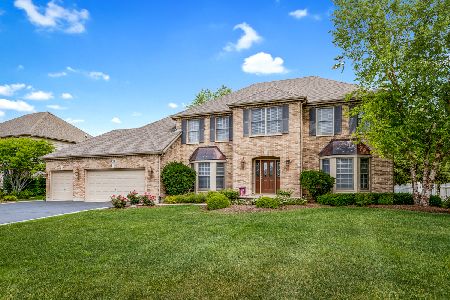700 Goldenrod Drive, Algonquin, Illinois 60102
$575,000
|
Sold
|
|
| Status: | Closed |
| Sqft: | 5,235 |
| Cost/Sqft: | $105 |
| Beds: | 4 |
| Baths: | 4 |
| Year Built: | 2005 |
| Property Taxes: | $11,198 |
| Days On Market: | 1403 |
| Lot Size: | 0,55 |
Description
Terrific opportunity to own a meticulously maintained 4 bedroom/3.5 bath 5235 sq ft home with tons of upgrades and a custom floor plan. High-end hardwood floors have been installed throughout the first and second level. The kitchen is upgraded with black granite countertops, island, and backsplash. Cathedral ceilings in the family room and large windows galore for natural light throughout plus a beautiful two-story brick fireplace. The formal dining room is adorned with tray ceilings lined with cedar wood panels. French doors lead into a charming, heated 4-season sunroom that has views of the serene backyard. The oversized Primary suite has a large seating area, tray ceilings, a larger-than-life walk-in closet, and en-suite with a whirlpool tub and walk-in shower. The second level provides 3 additional generously sized bedrooms, another full bath and laundry room. The large fully finished basement has gleaming floors and recessed lighting. It's fitted with a wet-bar, full bathroom, tons of storage spaces and a bonus room great for a home gym or playroom. The huge (.55 acres total) backyard is fully fenced and features a lush green lawn, a large brick paver patio with built-in firepit and mature trees. The backyard is fitted with an automatic water sprinkler system. NEW water softener and central humidifier 2022. NEW RHEEM water heater 2021. NEW Sump Pump and Ejector Pumps 2020. Don't miss this one, be sure to schedule your tour today! ***Quick close possible but sellers will need to lease back through end of May.
Property Specifics
| Single Family | |
| — | |
| — | |
| 2005 | |
| — | |
| — | |
| No | |
| 0.55 |
| Mc Henry | |
| Terrace Lakes | |
| — / Not Applicable | |
| — | |
| — | |
| — | |
| 11320232 | |
| 1836178012 |
Nearby Schools
| NAME: | DISTRICT: | DISTANCE: | |
|---|---|---|---|
|
Grade School
Mackeben Elementary School |
158 | — | |
|
Middle School
Heineman Middle School |
158 | Not in DB | |
|
High School
Huntley High School |
158 | Not in DB | |
Property History
| DATE: | EVENT: | PRICE: | SOURCE: |
|---|---|---|---|
| 16 Sep, 2013 | Sold | $340,000 | MRED MLS |
| 7 Jun, 2013 | Under contract | $374,900 | MRED MLS |
| 3 Jun, 2013 | Listed for sale | $374,900 | MRED MLS |
| 31 Mar, 2022 | Sold | $575,000 | MRED MLS |
| 21 Feb, 2022 | Under contract | $550,000 | MRED MLS |
| 16 Feb, 2022 | Listed for sale | $550,000 | MRED MLS |
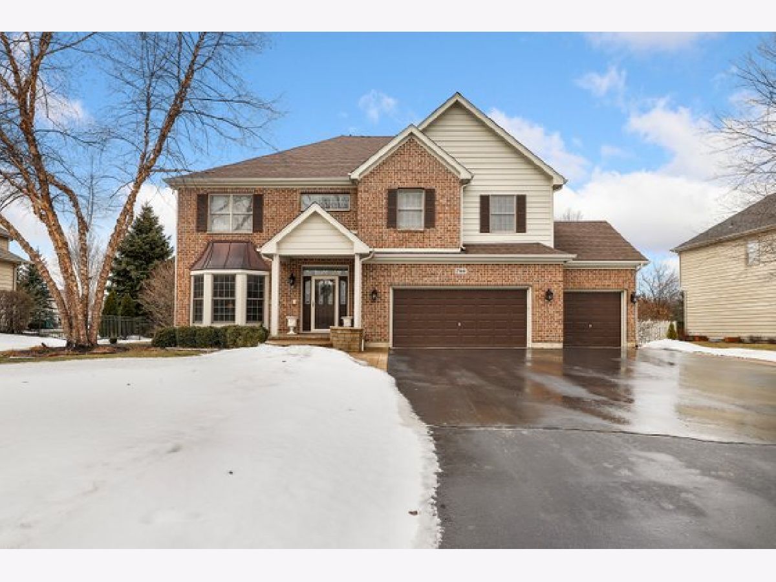
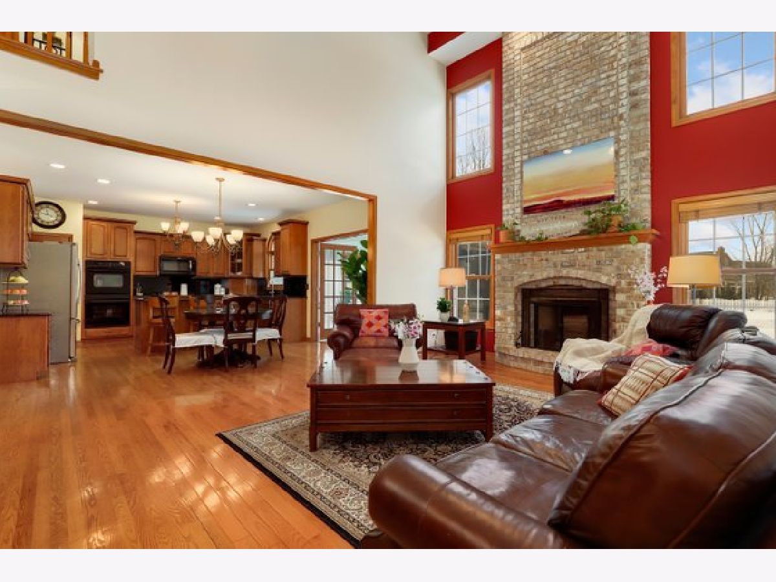
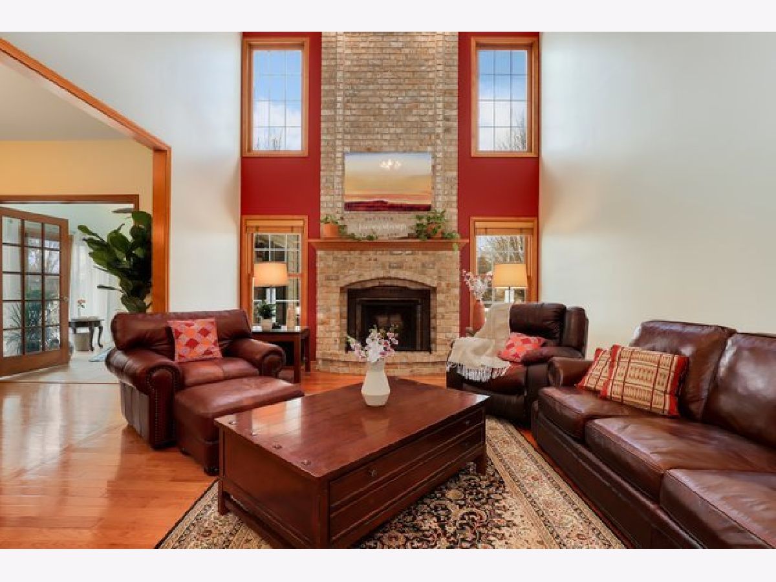
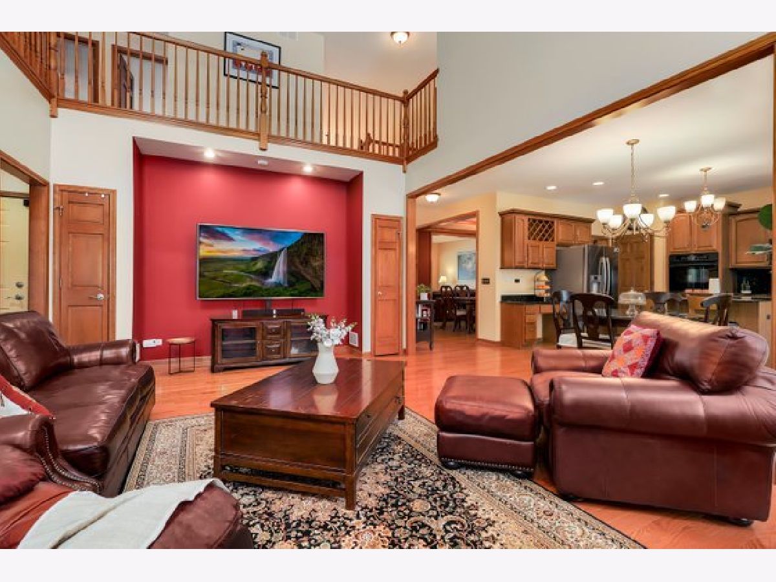
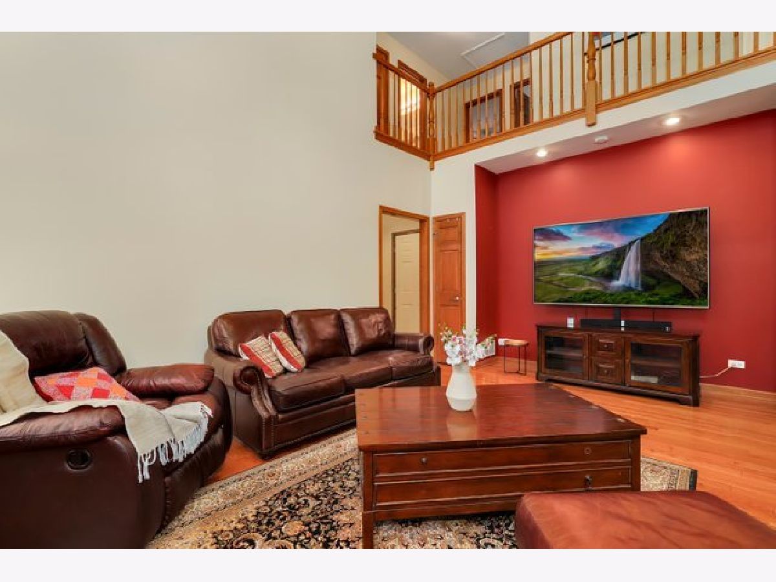


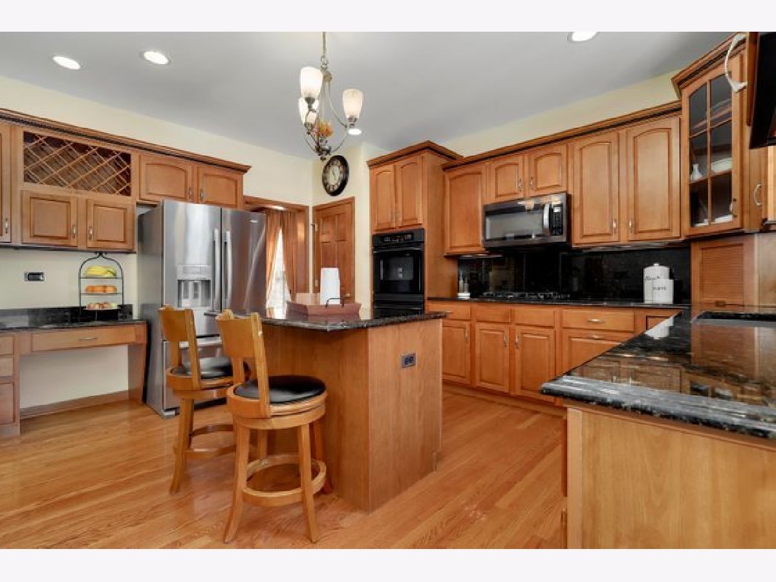




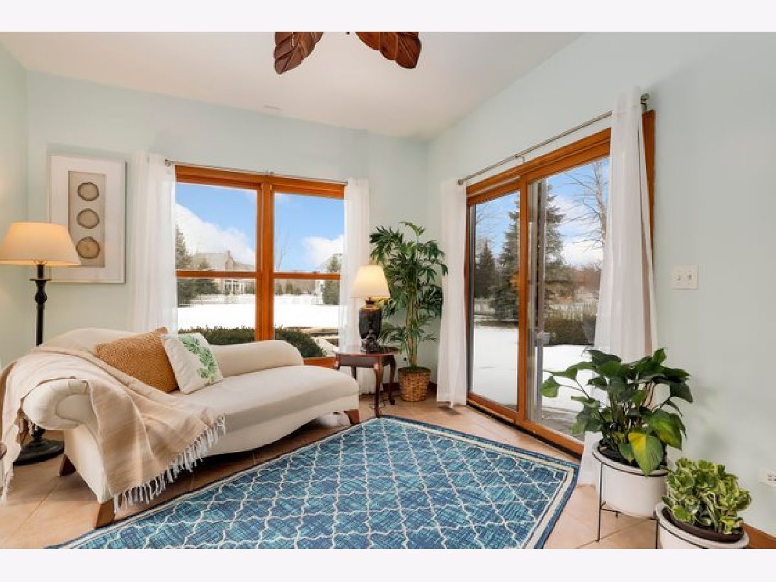



























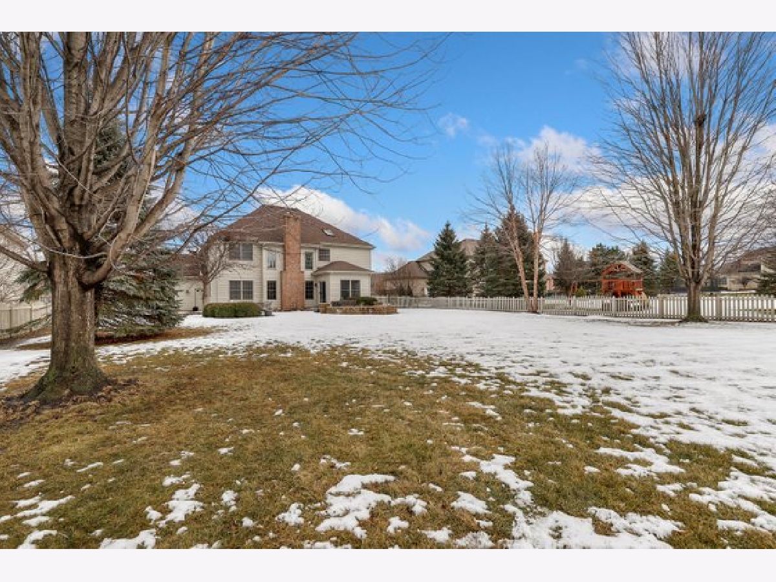





Room Specifics
Total Bedrooms: 4
Bedrooms Above Ground: 4
Bedrooms Below Ground: 0
Dimensions: —
Floor Type: —
Dimensions: —
Floor Type: —
Dimensions: —
Floor Type: —
Full Bathrooms: 4
Bathroom Amenities: Whirlpool,Separate Shower,Double Sink,Full Body Spray Shower,Soaking Tub
Bathroom in Basement: 1
Rooms: —
Basement Description: Finished
Other Specifics
| 3 | |
| — | |
| Asphalt | |
| — | |
| — | |
| 95X247X59X35X251 | |
| — | |
| — | |
| — | |
| — | |
| Not in DB | |
| — | |
| — | |
| — | |
| — |
Tax History
| Year | Property Taxes |
|---|---|
| 2013 | $11,896 |
| 2022 | $11,198 |
Contact Agent
Nearby Similar Homes
Nearby Sold Comparables
Contact Agent
Listing Provided By
Redfin Corporation





