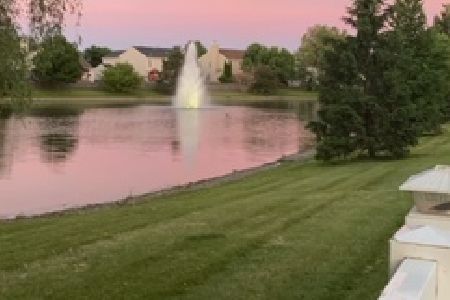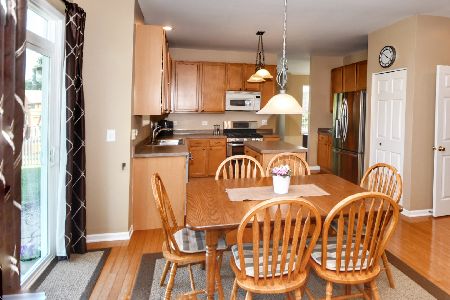6805 Sahara Drive, Plainfield, Illinois 60586
$190,500
|
Sold
|
|
| Status: | Closed |
| Sqft: | 2,400 |
| Cost/Sqft: | $81 |
| Beds: | 3 |
| Baths: | 3 |
| Year Built: | 2003 |
| Property Taxes: | $5,547 |
| Days On Market: | 5086 |
| Lot Size: | 0,00 |
Description
Start Here! Vaulted LR/DR welcome you to this open and inviting 2 story. LARGE family room open to spacious kitchen with 42 inch cabinets and eating area. Finished basement! Vaulted master bedroom with luxury master bath with soaking tub, separate shower, and walk-in closet. Generous loft for office or additional rec room. Bedrooms with newer carpeting and 6 panel doors! Fully fenced yard with water view!
Property Specifics
| Single Family | |
| — | |
| — | |
| 2003 | |
| Full | |
| — | |
| Yes | |
| — |
| Will | |
| Clearwater Springs | |
| 250 / Annual | |
| Lake Rights,Other | |
| Public | |
| Public Sewer, Sewer-Storm | |
| 07996533 | |
| 03302127004000 |
Property History
| DATE: | EVENT: | PRICE: | SOURCE: |
|---|---|---|---|
| 18 Apr, 2012 | Sold | $190,500 | MRED MLS |
| 4 Mar, 2012 | Under contract | $194,500 | MRED MLS |
| 14 Feb, 2012 | Listed for sale | $194,500 | MRED MLS |
Room Specifics
Total Bedrooms: 3
Bedrooms Above Ground: 3
Bedrooms Below Ground: 0
Dimensions: —
Floor Type: Carpet
Dimensions: —
Floor Type: Carpet
Full Bathrooms: 3
Bathroom Amenities: —
Bathroom in Basement: 0
Rooms: Loft,Recreation Room
Basement Description: Finished
Other Specifics
| 2 | |
| — | |
| — | |
| — | |
| — | |
| 70X120X77X119 | |
| — | |
| Full | |
| — | |
| Range, Microwave, Dishwasher, Refrigerator, Washer, Dryer, Disposal | |
| Not in DB | |
| — | |
| — | |
| — | |
| — |
Tax History
| Year | Property Taxes |
|---|---|
| 2012 | $5,547 |
Contact Agent
Nearby Similar Homes
Nearby Sold Comparables
Contact Agent
Listing Provided By
RE/MAX of Naperville







