6807 Sahara Drive, Plainfield, Illinois 60586
$337,000
|
Sold
|
|
| Status: | Closed |
| Sqft: | 2,300 |
| Cost/Sqft: | $137 |
| Beds: | 4 |
| Baths: | 3 |
| Year Built: | 2002 |
| Property Taxes: | $0 |
| Days On Market: | 1792 |
| Lot Size: | 0,21 |
Description
Backup Offers Welcome. Multiple Offers Received. Please email the Highest & Best Offer and terms by 8 PM on 02/22/2021. Welcome to 6807 Sahara...4 beds/2.5 baths Single Family home with Gorgeous Water Views and Move in Ready! Large fenced in backyard with a patio & firepit! Plainfield 202 Schools! New Kitchen Cabinets with Quartz Counter tops and Samsung appliances (2018 Remodel). List of Updates: Kitchen Remodel in 2018, Hardwood Floors on the Main Level and Brand New Carpet on the 2nd level, New fence, New A/C, New thermostat and doorbell, UV lights 2020, 2 new windows in the kitchen and foyer with UV protection, Brand new Garbage disposal and microwave, New storm door and lights (Exterior front). See it, love it, buy it!
Property Specifics
| Single Family | |
| — | |
| Traditional | |
| 2002 | |
| Partial | |
| — | |
| No | |
| 0.21 |
| Will | |
| Clearwater Springs | |
| 300 / Annual | |
| Other | |
| Lake Michigan | |
| Public Sewer | |
| 11000074 | |
| 0603302170030000 |
Nearby Schools
| NAME: | DISTRICT: | DISTANCE: | |
|---|---|---|---|
|
Grade School
Meadow View Elementary School |
202 | — | |
|
Middle School
Drauden Point Middle School |
202 | Not in DB | |
|
High School
Plainfield South High School |
202 | Not in DB | |
Property History
| DATE: | EVENT: | PRICE: | SOURCE: |
|---|---|---|---|
| 18 Jun, 2016 | Under contract | $0 | MRED MLS |
| 2 Jun, 2016 | Listed for sale | $0 | MRED MLS |
| 22 Mar, 2019 | Sold | $265,000 | MRED MLS |
| 26 Jan, 2019 | Under contract | $279,900 | MRED MLS |
| — | Last price change | $289,500 | MRED MLS |
| 9 Sep, 2018 | Listed for sale | $289,500 | MRED MLS |
| 16 Mar, 2021 | Sold | $337,000 | MRED MLS |
| 24 Feb, 2021 | Under contract | $315,000 | MRED MLS |
| 20 Feb, 2021 | Listed for sale | $315,000 | MRED MLS |

















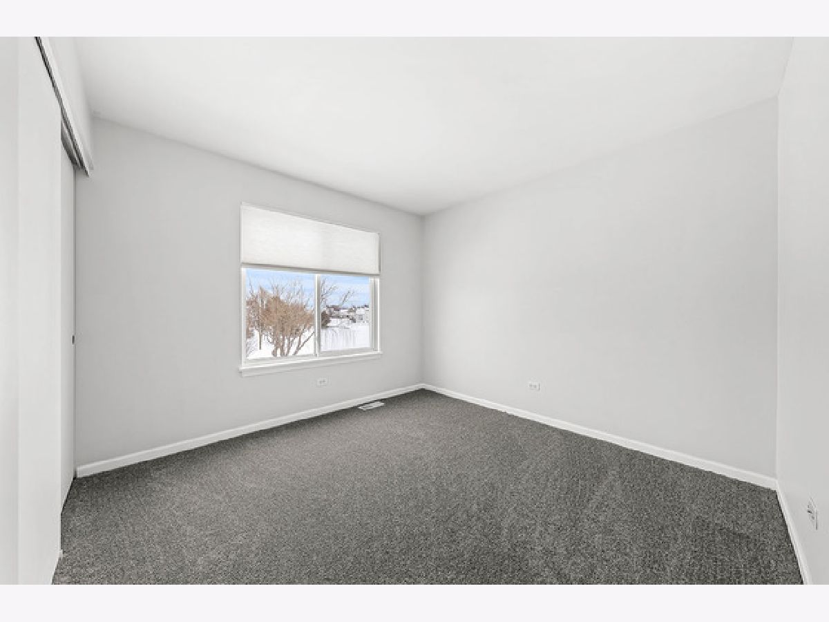

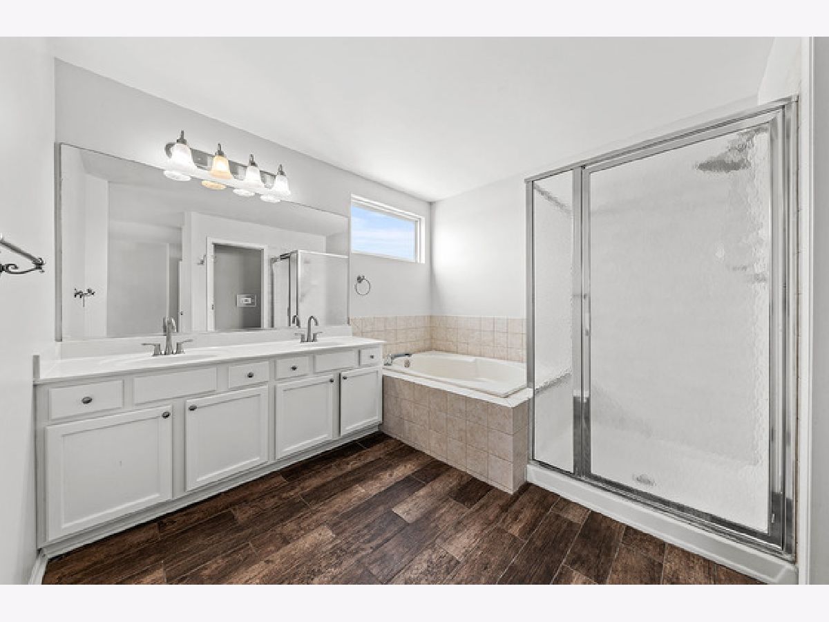

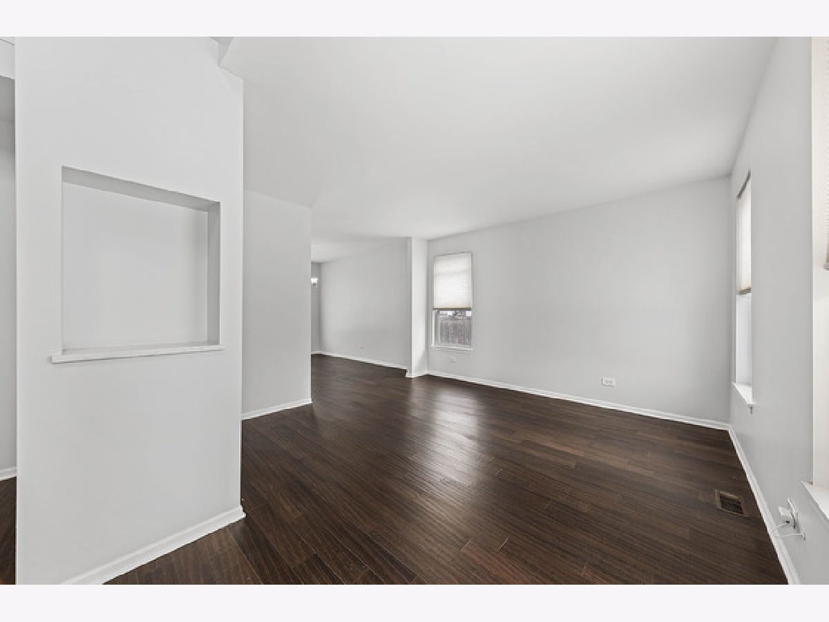


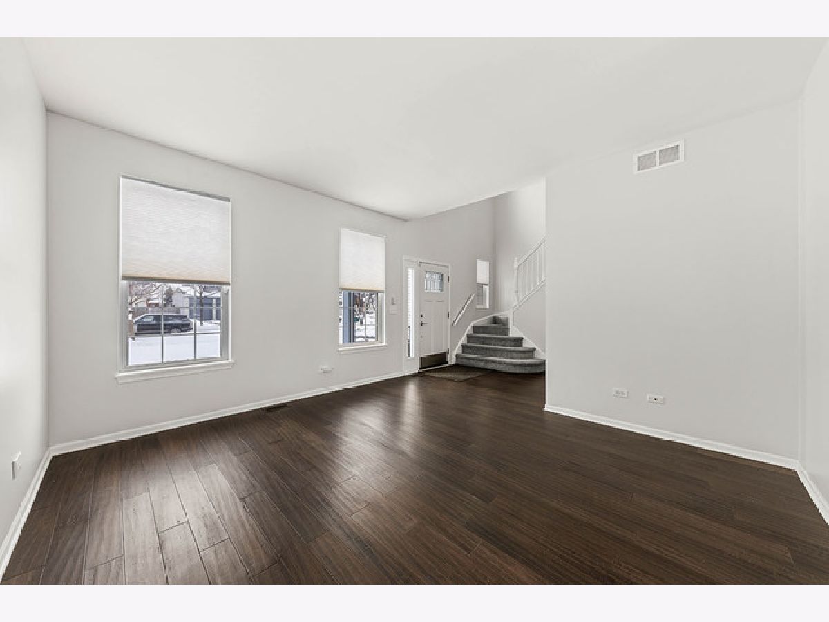






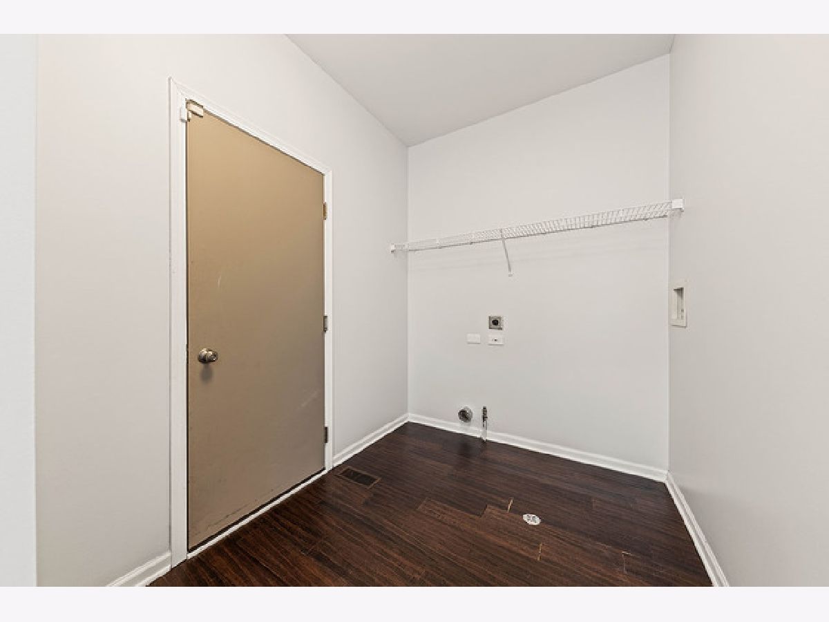

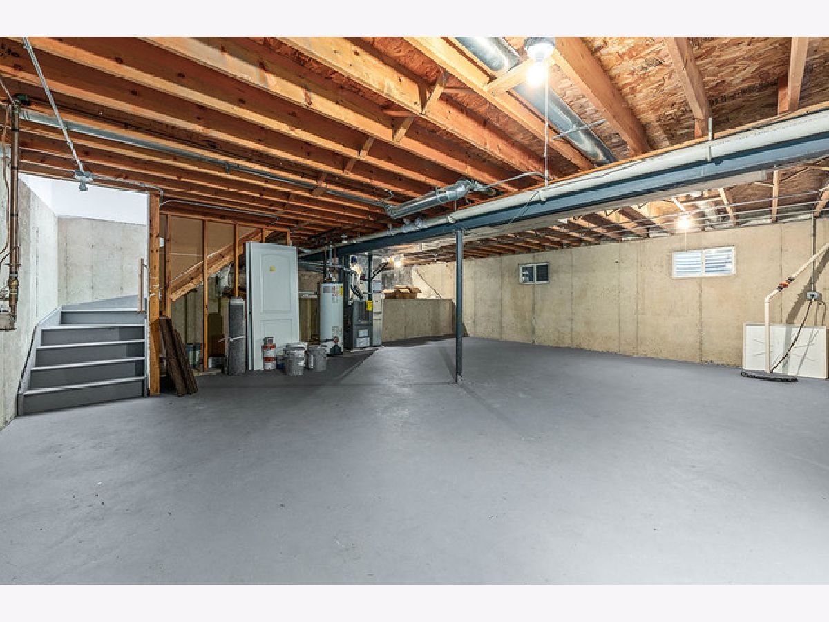

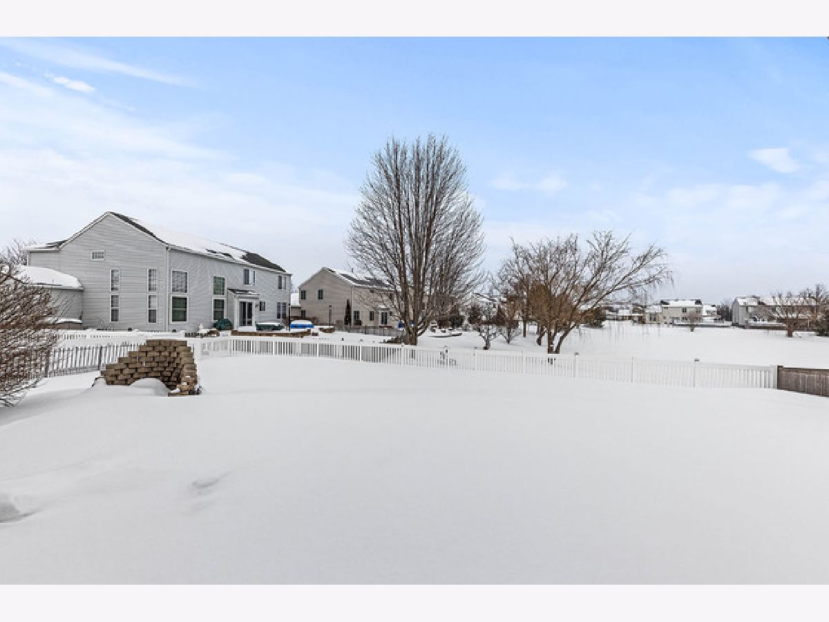
Room Specifics
Total Bedrooms: 4
Bedrooms Above Ground: 4
Bedrooms Below Ground: 0
Dimensions: —
Floor Type: Carpet
Dimensions: —
Floor Type: Carpet
Dimensions: —
Floor Type: Carpet
Full Bathrooms: 3
Bathroom Amenities: —
Bathroom in Basement: 0
Rooms: No additional rooms
Basement Description: Unfinished
Other Specifics
| 2.5 | |
| Concrete Perimeter | |
| Asphalt | |
| Patio, Fire Pit | |
| Fenced Yard,Pond(s),Water View | |
| 120X31X52X121X68 | |
| — | |
| Full | |
| Vaulted/Cathedral Ceilings | |
| Range, Microwave, Dishwasher, Refrigerator | |
| Not in DB | |
| Lake, Curbs, Sidewalks, Street Lights, Street Paved | |
| — | |
| — | |
| — |
Tax History
| Year | Property Taxes |
|---|---|
| 2019 | $5,867 |
Contact Agent
Nearby Similar Homes
Nearby Sold Comparables
Contact Agent
Listing Provided By
RE/MAX Professionals Select





