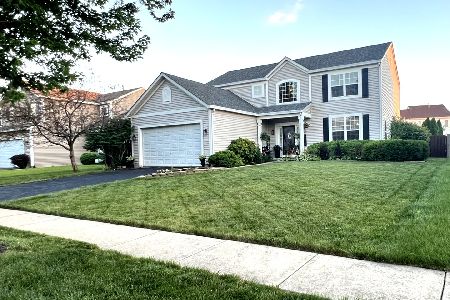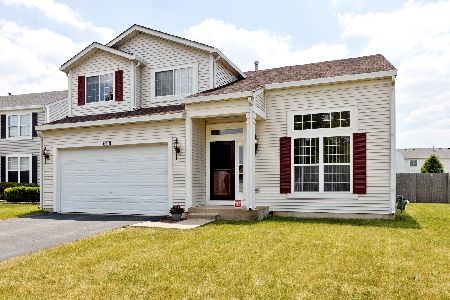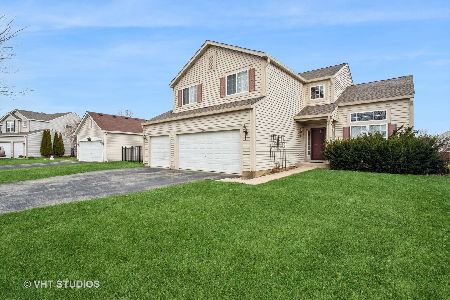6805 Twin Falls Drive, Plainfield, Illinois 60586
$426,000
|
Sold
|
|
| Status: | Closed |
| Sqft: | 2,278 |
| Cost/Sqft: | $176 |
| Beds: | 4 |
| Baths: | 4 |
| Year Built: | 2005 |
| Property Taxes: | $7,230 |
| Days On Market: | 710 |
| Lot Size: | 0,19 |
Description
Step into this freshly updated and highly desirable 4-bedroom, 3.5-bath residence in Clearwater Springs that seamlessly marries timeless charm with contemporary luxury. The gourmet kitchen is a chef's delight, boasting granite counters, a sleek cooktop range, and a double oven, providing the perfect setting for culinary creations and entertaining guests with flair. The main floor, adorned with crown molding, 9ft. ceilings, and refinished hardwood floors, exudes a sophisticated warmth, creating an inviting ambiance throughout. The recently updated bathrooms reflect a commitment to both style and functionality, with a private en-suite that transforms the master bedroom into a sanctuary of relaxation, featuring a luxurious spa-like bathroom with separate shower and large soaking tub. The finished basement adds versatility with an additional bedroom and full bathroom, offering flexibility for guests or a home office. Appliances will convey with the sale. Noteworthy updates include a brand-new roof in 2023, a hot water heater replaced in 2021, and an epoxy finish on the garage floor complemented by shelving and cabinets for optimal organization. The original furnace and A/C have been meticulously maintained, ensuring comfort and efficiency. As a charming final touch, a front porch welcomes you home, providing a perfect spot to unwind and enjoy the neighborhood. This home represents a rare opportunity to experience the perfect union of style, comfort, and practicality at a price that is hard to come by. Don't miss your chance to own a residence close to everywhere you want to be!
Property Specifics
| Single Family | |
| — | |
| — | |
| 2005 | |
| — | |
| MILLBROOK | |
| No | |
| 0.19 |
| Will | |
| Clearwater Springs | |
| 345 / Annual | |
| — | |
| — | |
| — | |
| 11976593 | |
| 0603301060620000 |
Nearby Schools
| NAME: | DISTRICT: | DISTANCE: | |
|---|---|---|---|
|
Grade School
Meadow View Elementary School |
202 | — | |
|
Middle School
Aux Sable Middle School |
202 | Not in DB | |
|
High School
Plainfield South High School |
202 | Not in DB | |
Property History
| DATE: | EVENT: | PRICE: | SOURCE: |
|---|---|---|---|
| 15 Mar, 2024 | Sold | $426,000 | MRED MLS |
| 18 Feb, 2024 | Under contract | $399,900 | MRED MLS |
| 7 Feb, 2024 | Listed for sale | $399,900 | MRED MLS |
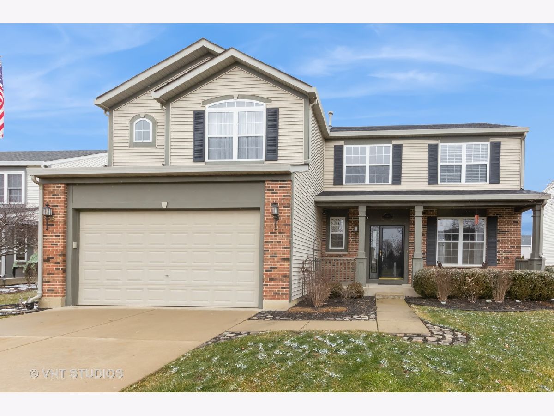
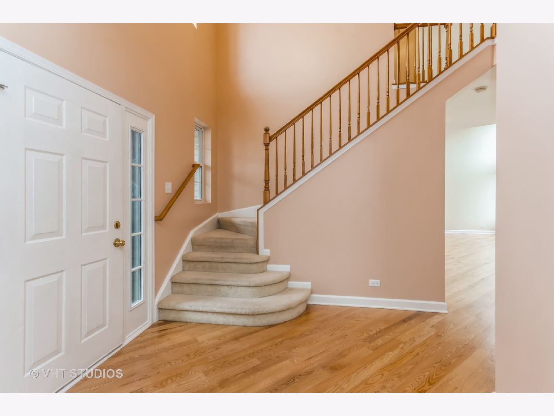
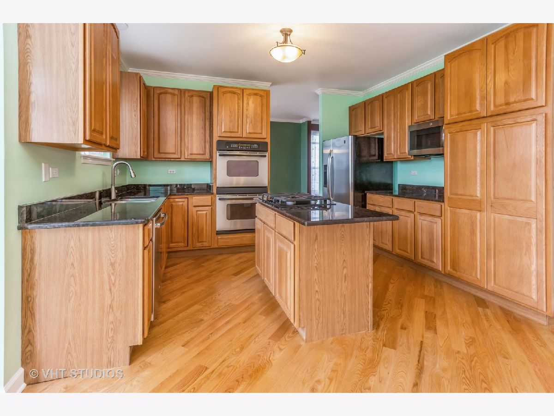
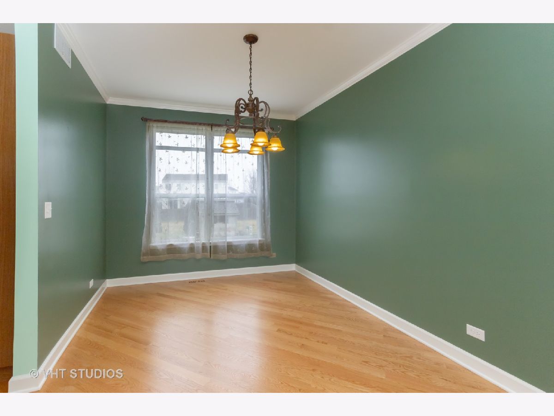
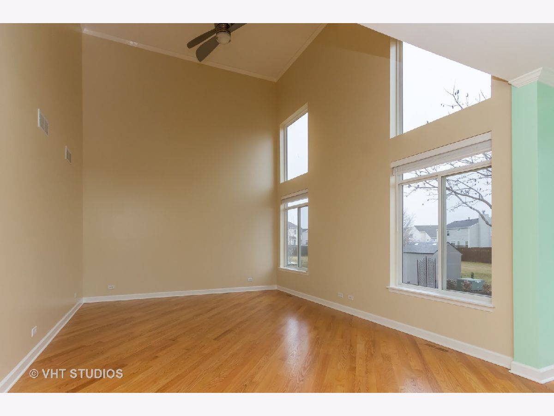
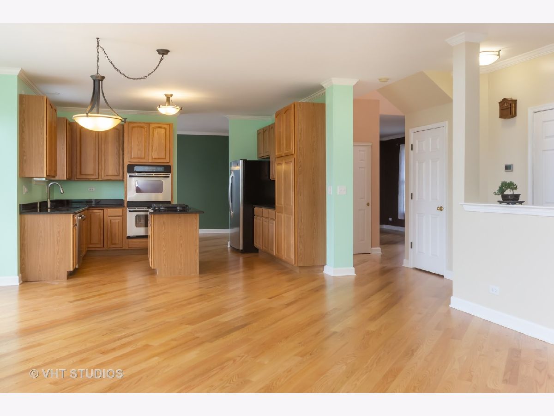
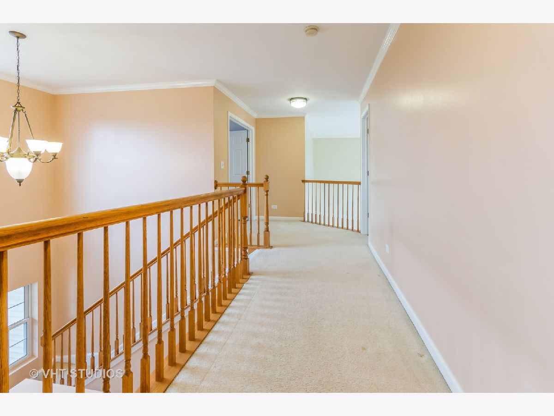
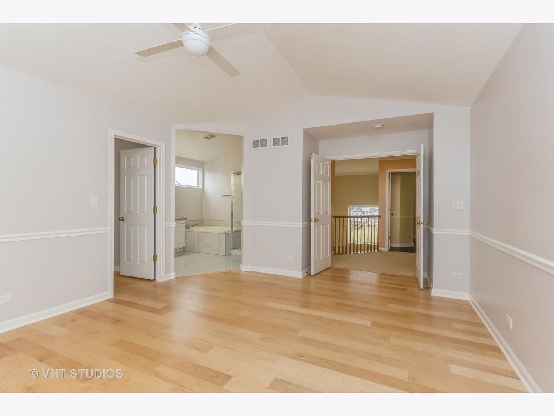
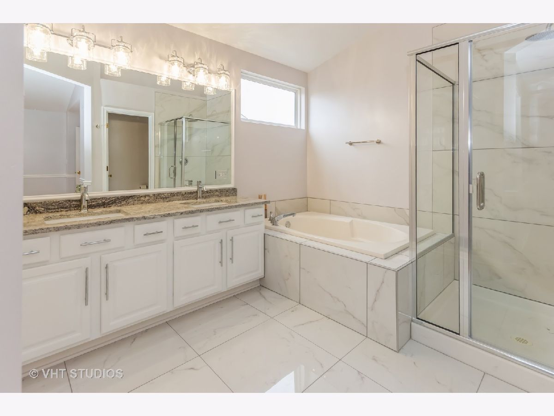
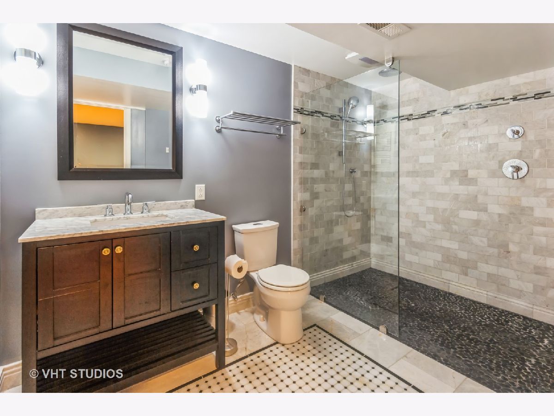
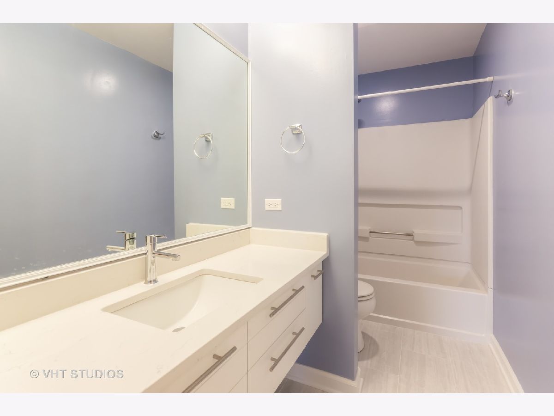
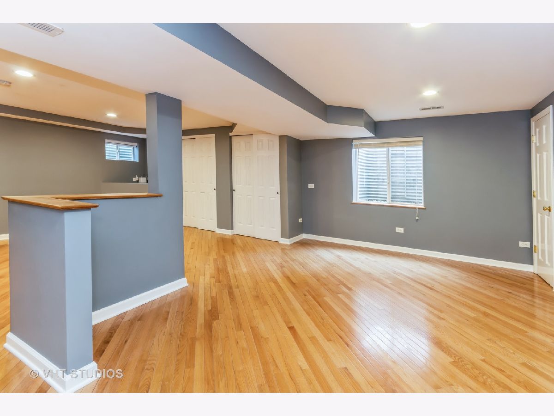
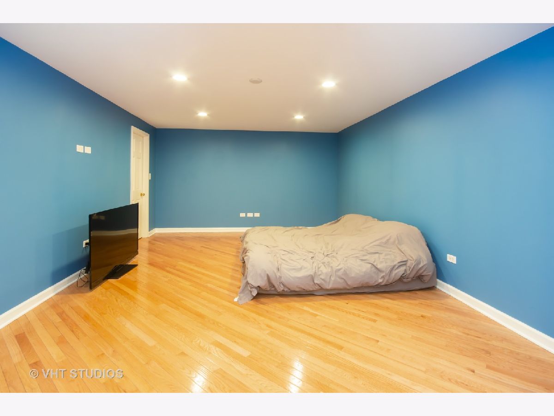
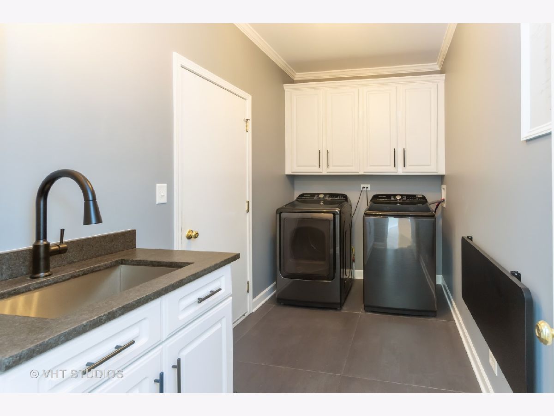
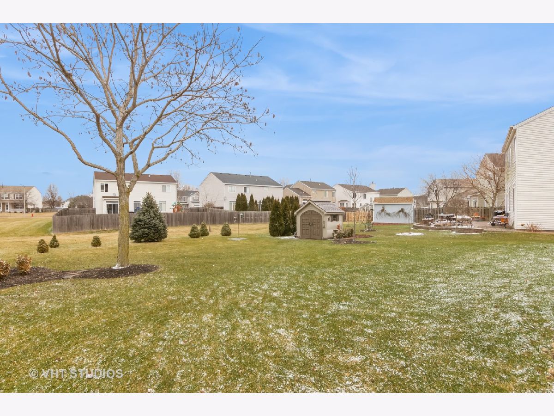
Room Specifics
Total Bedrooms: 4
Bedrooms Above Ground: 4
Bedrooms Below Ground: 0
Dimensions: —
Floor Type: —
Dimensions: —
Floor Type: —
Dimensions: —
Floor Type: —
Full Bathrooms: 4
Bathroom Amenities: Separate Shower,Double Sink,Soaking Tub
Bathroom in Basement: 1
Rooms: —
Basement Description: Finished,Egress Window,Rec/Family Area
Other Specifics
| 2 | |
| — | |
| Asphalt | |
| — | |
| — | |
| 120 X 63 | |
| — | |
| — | |
| — | |
| — | |
| Not in DB | |
| — | |
| — | |
| — | |
| — |
Tax History
| Year | Property Taxes |
|---|---|
| 2024 | $7,230 |
Contact Agent
Nearby Similar Homes
Nearby Sold Comparables
Contact Agent
Listing Provided By
@properties Christie's International Real Estate




