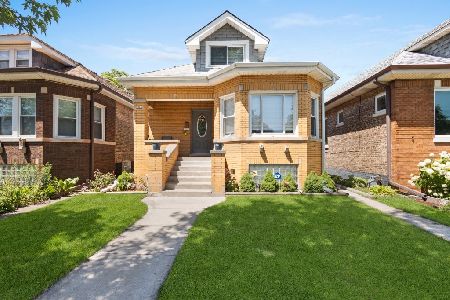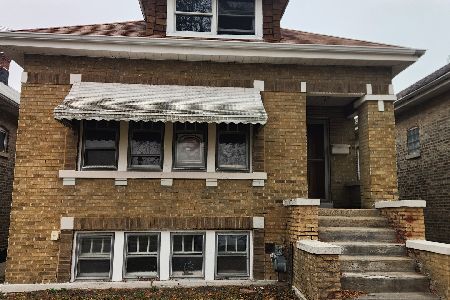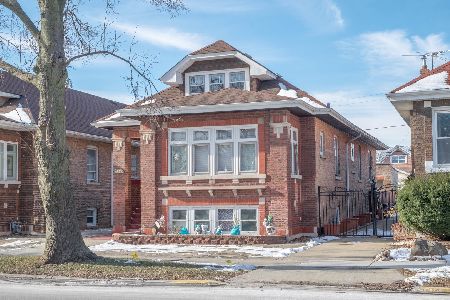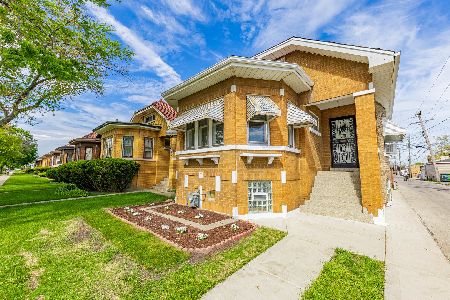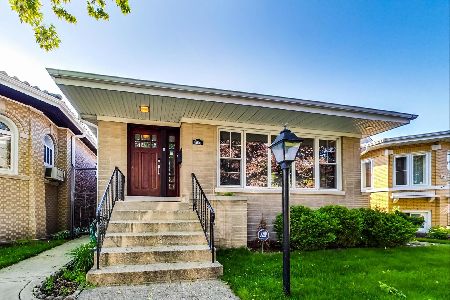6951 Riverside Drive, Berwyn, Illinois 60402
$250,000
|
Sold
|
|
| Status: | Closed |
| Sqft: | 1,925 |
| Cost/Sqft: | $130 |
| Beds: | 4 |
| Baths: | 2 |
| Year Built: | 1928 |
| Property Taxes: | $4,758 |
| Days On Market: | 4271 |
| Lot Size: | 0,00 |
Description
SPACIOUS OCTAGON FRONT BUNGALOW LOCATED ON HIGHLY SOUGHT AFTER RIVERSIDE DR. Well light living room with original stainglass windows & formal dining room both w/hardwood under carpets & in bedrooms. Eat-in-Kitchen. Full finished walk-out basement with extended-family living opportunity, large recreational room with bath & shower. Privacy fenced in yard. 2-car garage. Extremely clean property. Definitely move-in ready
Property Specifics
| Single Family | |
| — | |
| Bungalow | |
| 1928 | |
| Full,English | |
| — | |
| No | |
| — |
| Cook | |
| — | |
| 0 / Not Applicable | |
| None | |
| Lake Michigan,Public | |
| Public Sewer | |
| 08609565 | |
| 16301090270000 |
Property History
| DATE: | EVENT: | PRICE: | SOURCE: |
|---|---|---|---|
| 23 Sep, 2014 | Sold | $250,000 | MRED MLS |
| 13 Aug, 2014 | Under contract | $250,000 | MRED MLS |
| — | Last price change | $299,900 | MRED MLS |
| 8 May, 2014 | Listed for sale | $349,900 | MRED MLS |
Room Specifics
Total Bedrooms: 4
Bedrooms Above Ground: 4
Bedrooms Below Ground: 0
Dimensions: —
Floor Type: Hardwood
Dimensions: —
Floor Type: Carpet
Dimensions: —
Floor Type: Carpet
Full Bathrooms: 2
Bathroom Amenities: —
Bathroom in Basement: 1
Rooms: Foyer,Mud Room,Recreation Room
Basement Description: Finished
Other Specifics
| 2 | |
| — | |
| — | |
| Brick Paver Patio | |
| Fenced Yard,Landscaped | |
| 28X128X35 | |
| — | |
| None | |
| Hardwood Floors, First Floor Bedroom, In-Law Arrangement, First Floor Full Bath | |
| — | |
| Not in DB | |
| Sidewalks, Street Lights, Street Paved | |
| — | |
| — | |
| — |
Tax History
| Year | Property Taxes |
|---|---|
| 2014 | $4,758 |
Contact Agent
Nearby Similar Homes
Nearby Sold Comparables
Contact Agent
Listing Provided By
Michals Realty, Inc


