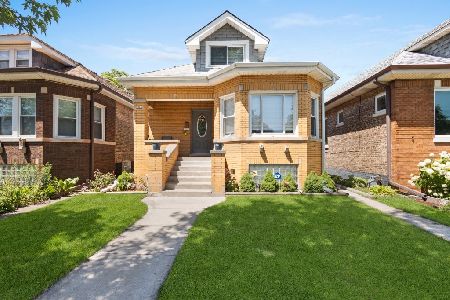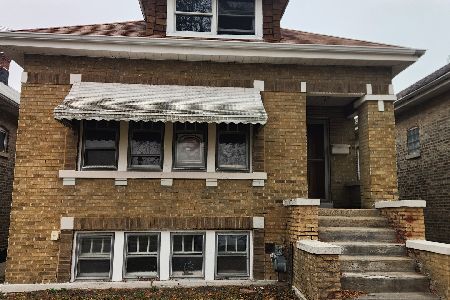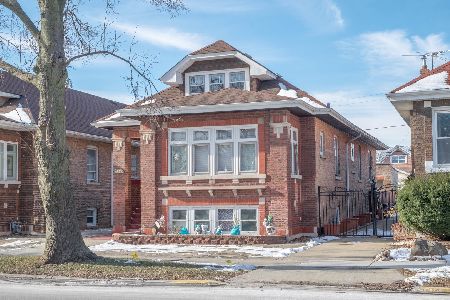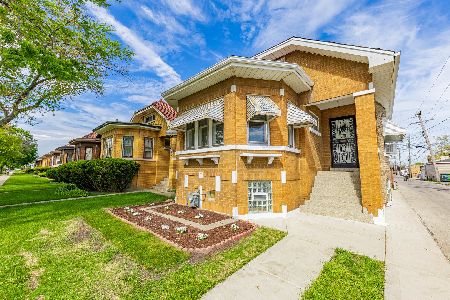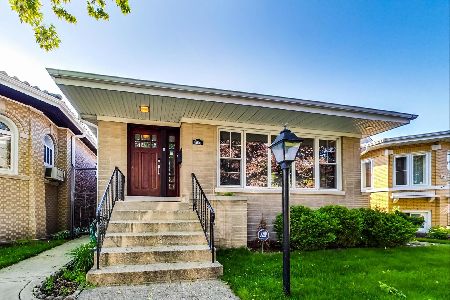6955 Riverside Drive, Berwyn, Illinois 60402
$365,000
|
Sold
|
|
| Status: | Closed |
| Sqft: | 1,704 |
| Cost/Sqft: | $219 |
| Beds: | 3 |
| Baths: | 4 |
| Year Built: | 1964 |
| Property Taxes: | $6,738 |
| Days On Market: | 3056 |
| Lot Size: | 0,10 |
Description
This Riverside Drive home has been lovingly remodeled w/ consideration of modern living. Quality construction, open layout, modern finishes & convenient location make this a unique opportunity! From the solid wood front door, to the wainscoting, dark wood floors, open, eat-in kitchen w/ white quartz, new gray cabinets, stainless steel appliances & bar area w/ wine fridge. 3 bedrooms above grade & easy to add a 4th bedroom in the finished, dry, basement w/ access to full bath! Huge, master suite w/ attached master bath, large hall bath, new windows, new water heater, and new plumbing & electric! Low utilities with newer boiler w/ 3 zones & central A/C! Don't miss the attached 2.5 car, heated garage and newer poured driveway. Garage offers epoxy flooring & new wifi enabled garage door/opener. Perfect fenced yard for entertaining & kids play/bike area! The Raised Ranch style makes family/entertaining life a dream & 3.1 baths total is hard to find! No detail has been overlooked!
Property Specifics
| Single Family | |
| — | |
| Tri-Level | |
| 1964 | |
| Full | |
| — | |
| No | |
| 0.1 |
| Cook | |
| — | |
| 0 / Not Applicable | |
| None | |
| Public | |
| Public Sewer | |
| 09740785 | |
| 16301090290000 |
Property History
| DATE: | EVENT: | PRICE: | SOURCE: |
|---|---|---|---|
| 5 Jan, 2018 | Sold | $365,000 | MRED MLS |
| 18 Oct, 2017 | Under contract | $373,500 | MRED MLS |
| — | Last price change | $383,500 | MRED MLS |
| 5 Sep, 2017 | Listed for sale | $383,500 | MRED MLS |
| 27 Jul, 2020 | Sold | $380,000 | MRED MLS |
| 31 May, 2020 | Under contract | $385,000 | MRED MLS |
| 29 May, 2020 | Listed for sale | $385,000 | MRED MLS |
| 23 Feb, 2024 | Sold | $470,000 | MRED MLS |
| 18 Jan, 2024 | Under contract | $489,899 | MRED MLS |
| — | Last price change | $499,900 | MRED MLS |
| 11 Nov, 2023 | Listed for sale | $499,900 | MRED MLS |
Room Specifics
Total Bedrooms: 3
Bedrooms Above Ground: 3
Bedrooms Below Ground: 0
Dimensions: —
Floor Type: Hardwood
Dimensions: —
Floor Type: Hardwood
Full Bathrooms: 4
Bathroom Amenities: Whirlpool
Bathroom in Basement: 1
Rooms: Utility Room-Lower Level
Basement Description: Finished
Other Specifics
| 2.5 | |
| Concrete Perimeter | |
| Concrete | |
| — | |
| — | |
| 26 X 130 | |
| Full | |
| Full | |
| Hardwood Floors, First Floor Bedroom | |
| Range, Microwave, Dishwasher, Refrigerator, Disposal, Stainless Steel Appliance(s), Wine Refrigerator | |
| Not in DB | |
| Sidewalks, Street Lights, Street Paved | |
| — | |
| — | |
| — |
Tax History
| Year | Property Taxes |
|---|---|
| 2018 | $6,738 |
| 2020 | $7,195 |
| 2024 | $6,944 |
Contact Agent
Nearby Similar Homes
Nearby Sold Comparables
Contact Agent
Listing Provided By
Weichert Realtors-Nickel Group


