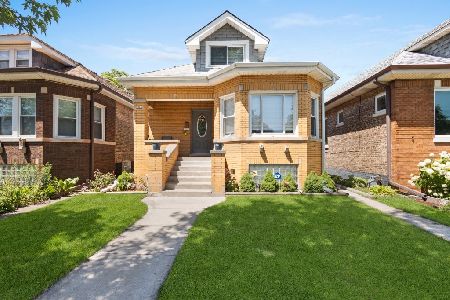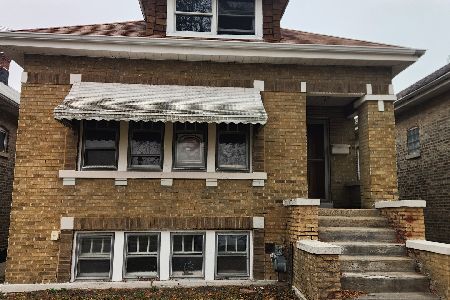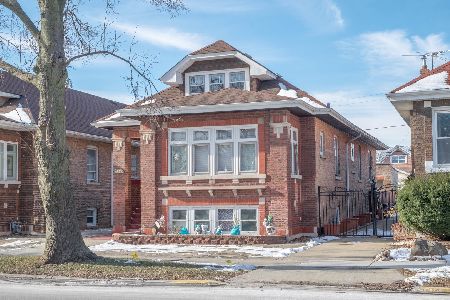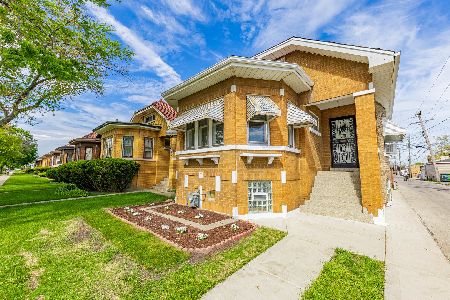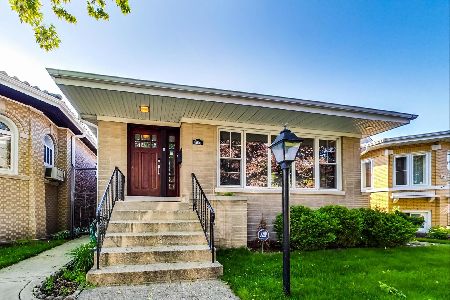6953 Riverside Drive, Berwyn, Illinois 60402
$284,500
|
Sold
|
|
| Status: | Closed |
| Sqft: | 2,350 |
| Cost/Sqft: | $127 |
| Beds: | 2 |
| Baths: | 2 |
| Year Built: | 1928 |
| Property Taxes: | $7,875 |
| Days On Market: | 2452 |
| Lot Size: | 0,10 |
Description
A beautiful octagon all brick bungalow with vintage charm located in the gold coast of Berwyn. Amazing 9 ft ceilings, arched doorways, large living and dining area with crown molding, hardwood floors and pretty windows. A spacious kitchen with breakfast room and two nice sized bedrooms!!Upstairs is a generous space with bonus room to use as a office, kids playroom, craft room or den. The English basement is finished with another Kitchenette area, knotty pine family room, stone wood burning fireplace, bathroom with shower, laundry room and lots of space to entertain or use as storage.Brand new AC system in the house, A brick 2 car garage and plenty flowers in back yard and around completes this lovely home!! Don't miss it.
Property Specifics
| Single Family | |
| — | |
| Bungalow | |
| 1928 | |
| Full,English | |
| — | |
| No | |
| 0.1 |
| Cook | |
| — | |
| 0 / Not Applicable | |
| None | |
| Lake Michigan | |
| Public Sewer | |
| 10364702 | |
| 16301090280000 |
Nearby Schools
| NAME: | DISTRICT: | DISTANCE: | |
|---|---|---|---|
|
Grade School
Piper School |
100 | — | |
|
Middle School
Heritage Middle School |
100 | Not in DB | |
|
High School
J Sterling Morton West High Scho |
201 | Not in DB | |
Property History
| DATE: | EVENT: | PRICE: | SOURCE: |
|---|---|---|---|
| 11 Oct, 2016 | Sold | $209,000 | MRED MLS |
| 16 Sep, 2016 | Under contract | $219,000 | MRED MLS |
| 2 Sep, 2016 | Listed for sale | $219,000 | MRED MLS |
| 22 Jul, 2019 | Sold | $284,500 | MRED MLS |
| 11 Jun, 2019 | Under contract | $299,000 | MRED MLS |
| 2 May, 2019 | Listed for sale | $299,000 | MRED MLS |
Room Specifics
Total Bedrooms: 2
Bedrooms Above Ground: 2
Bedrooms Below Ground: 0
Dimensions: —
Floor Type: Hardwood
Full Bathrooms: 2
Bathroom Amenities: —
Bathroom in Basement: 1
Rooms: Recreation Room,Attic
Basement Description: Finished
Other Specifics
| 2 | |
| Concrete Perimeter | |
| — | |
| Patio, Storms/Screens | |
| — | |
| 35X129X28X129 | |
| Dormer | |
| None | |
| Hardwood Floors, First Floor Bedroom, First Floor Full Bath | |
| Range, Dishwasher, Refrigerator, Washer, Dryer | |
| Not in DB | |
| — | |
| — | |
| — | |
| Gas Log |
Tax History
| Year | Property Taxes |
|---|---|
| 2016 | $5,333 |
| 2019 | $7,875 |
Contact Agent
Nearby Similar Homes
Nearby Sold Comparables
Contact Agent
Listing Provided By
Coldwell Banker Residential


