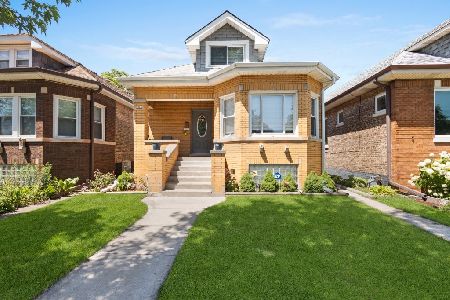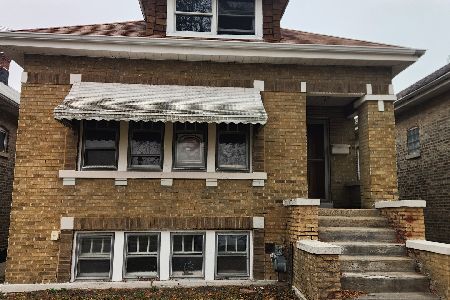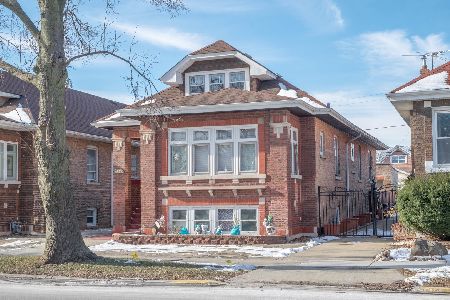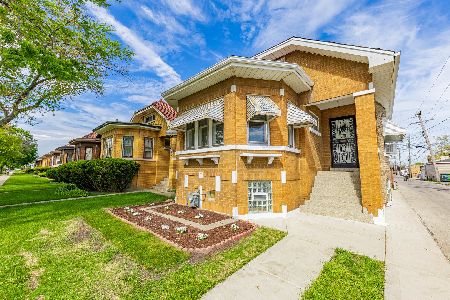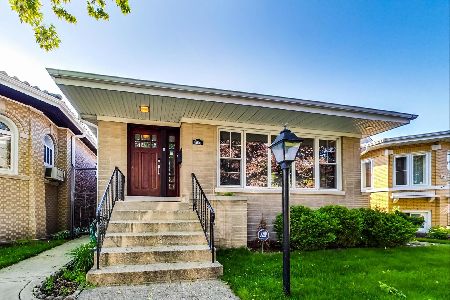6953 Riverside Drive, Berwyn, Illinois 60402
$209,000
|
Sold
|
|
| Status: | Closed |
| Sqft: | 0 |
| Cost/Sqft: | — |
| Beds: | 2 |
| Baths: | 2 |
| Year Built: | 1928 |
| Property Taxes: | $5,333 |
| Days On Market: | 3424 |
| Lot Size: | 0,00 |
Description
You will fall in love with this octagon all brick bungalow with vintage charm located in the gold coast of Berwyn!! The main floor has 9 ft ceilings, arched doorways, large living and dining room with crown molding, hardwood floors and pretty windows, spacious kitchen with breakfast room and two nice sized bedrooms!! Upstairs is a generous space with bonus room to use as a office, kids playroom, craft room or den. The English basement is finished with a knotty pine family room, stone fireplace, bathroom with shower, laundry room and lots of space to entertain or use as storage. A brick 2 car garage completes this lovely home!!
Property Specifics
| Single Family | |
| — | |
| Bungalow | |
| 1928 | |
| Full | |
| — | |
| No | |
| — |
| Cook | |
| — | |
| 0 / Not Applicable | |
| None | |
| Lake Michigan | |
| Public Sewer | |
| 09332599 | |
| 16301090280000 |
Nearby Schools
| NAME: | DISTRICT: | DISTANCE: | |
|---|---|---|---|
|
Grade School
Piper School |
100 | — | |
|
Middle School
Heritage Middle School |
100 | Not in DB | |
|
High School
J Sterling Morton West High Scho |
201 | Not in DB | |
Property History
| DATE: | EVENT: | PRICE: | SOURCE: |
|---|---|---|---|
| 11 Oct, 2016 | Sold | $209,000 | MRED MLS |
| 16 Sep, 2016 | Under contract | $219,000 | MRED MLS |
| 2 Sep, 2016 | Listed for sale | $219,000 | MRED MLS |
| 22 Jul, 2019 | Sold | $284,500 | MRED MLS |
| 11 Jun, 2019 | Under contract | $299,000 | MRED MLS |
| 2 May, 2019 | Listed for sale | $299,000 | MRED MLS |
Room Specifics
Total Bedrooms: 2
Bedrooms Above Ground: 2
Bedrooms Below Ground: 0
Dimensions: —
Floor Type: Hardwood
Full Bathrooms: 2
Bathroom Amenities: —
Bathroom in Basement: 1
Rooms: Breakfast Room,Bonus Room,Recreation Room
Basement Description: Finished
Other Specifics
| 2 | |
| Concrete Perimeter | |
| — | |
| Patio, Storms/Screens | |
| — | |
| 35X129X28X129 | |
| Dormer | |
| None | |
| Hardwood Floors, First Floor Bedroom, First Floor Full Bath | |
| Range, Dishwasher, Refrigerator, Washer, Dryer | |
| Not in DB | |
| — | |
| — | |
| — | |
| Gas Log |
Tax History
| Year | Property Taxes |
|---|---|
| 2016 | $5,333 |
| 2019 | $7,875 |
Contact Agent
Nearby Similar Homes
Nearby Sold Comparables
Contact Agent
Listing Provided By
d'aprile properties


