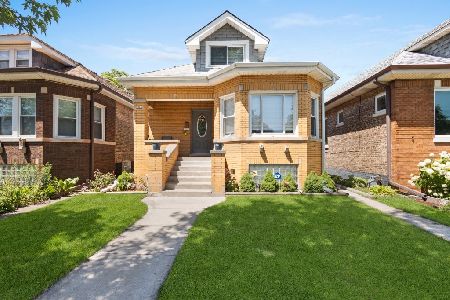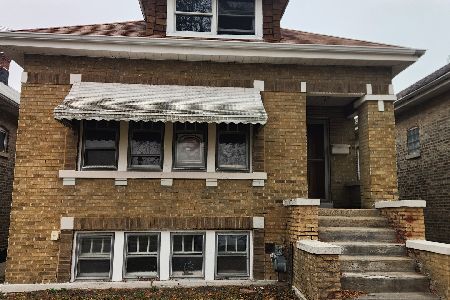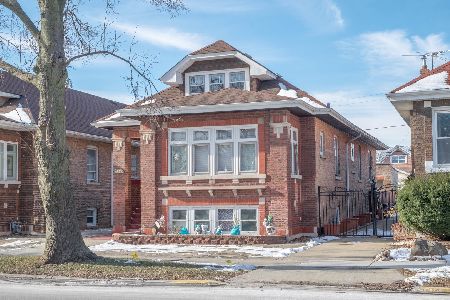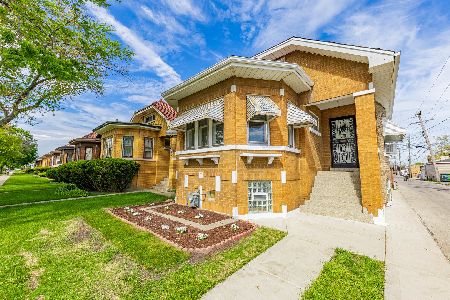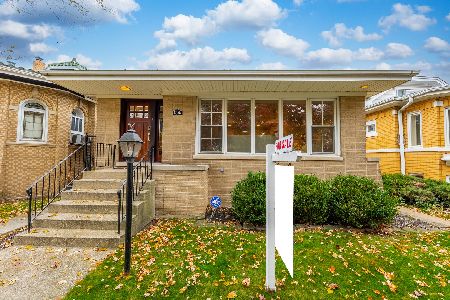6955 Riverside Drive, Berwyn, Illinois 60402
$380,000
|
Sold
|
|
| Status: | Closed |
| Sqft: | 1,776 |
| Cost/Sqft: | $217 |
| Beds: | 3 |
| Baths: | 4 |
| Year Built: | 1964 |
| Property Taxes: | $7,195 |
| Days On Market: | 2059 |
| Lot Size: | 0,10 |
Description
This beautifully updated Riverside Drive home is highly renovated with an open floor plan and has over 2800 square feet of living space. Solid wood front door, to the wainscoting, dark wood floors, open eat-in chef's kitchen w/ white quartz countertops, new gray 42inch cabinets, stainless steel appliances & bar area w/ wine fridge. 3 large bedrooms above grade with ease of being able to add a 4th bedroom in the finished and large, basement and full bath. Large master bedroom suite has an attached master bath. Newer windoes, water heater, and new plumbing & electric! Wide attached 2.5 car garage that is heated with exopy floors and smart home tech doors. and a newly poured driveway, heated garage and newer poured driveway. Large fenced in back yard for entertaining that allows for both green space and concrete space. Close to transportation and very conveniently located.
Property Specifics
| Single Family | |
| — | |
| Tri-Level | |
| 1964 | |
| Full | |
| — | |
| No | |
| 0.1 |
| Cook | |
| — | |
| 0 / Not Applicable | |
| None | |
| Public | |
| Public Sewer | |
| 10728899 | |
| 16301090290000 |
Property History
| DATE: | EVENT: | PRICE: | SOURCE: |
|---|---|---|---|
| 5 Jan, 2018 | Sold | $365,000 | MRED MLS |
| 18 Oct, 2017 | Under contract | $373,500 | MRED MLS |
| — | Last price change | $383,500 | MRED MLS |
| 5 Sep, 2017 | Listed for sale | $383,500 | MRED MLS |
| 27 Jul, 2020 | Sold | $380,000 | MRED MLS |
| 31 May, 2020 | Under contract | $385,000 | MRED MLS |
| 29 May, 2020 | Listed for sale | $385,000 | MRED MLS |
| 23 Feb, 2024 | Sold | $470,000 | MRED MLS |
| 18 Jan, 2024 | Under contract | $489,899 | MRED MLS |
| — | Last price change | $499,900 | MRED MLS |
| 11 Nov, 2023 | Listed for sale | $499,900 | MRED MLS |
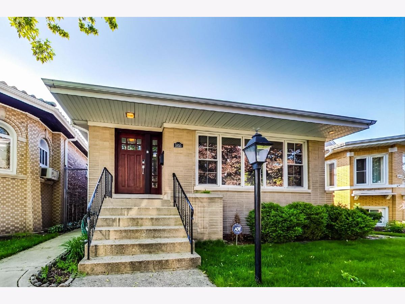
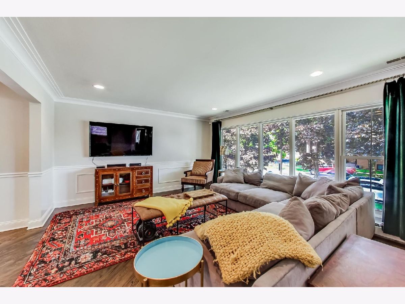
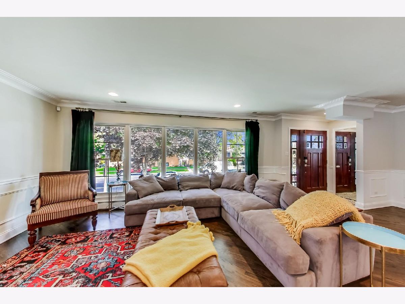
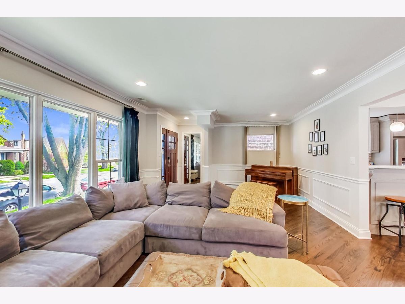
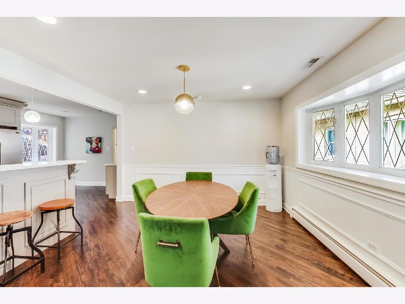
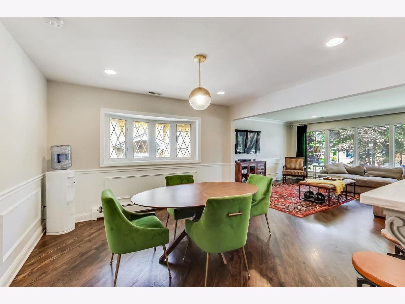
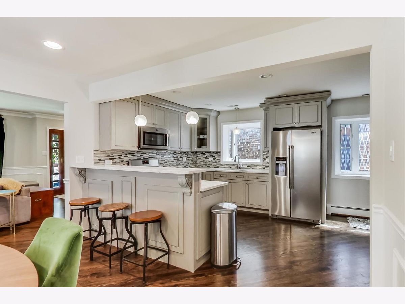
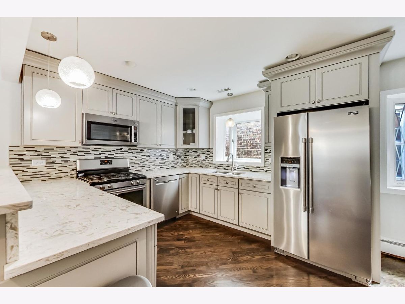
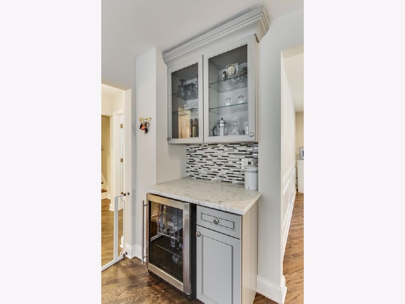
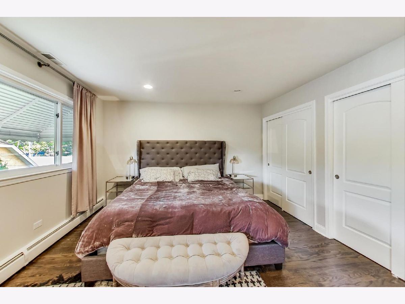
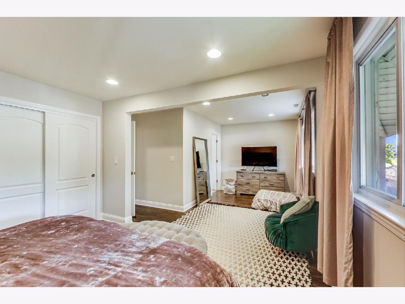
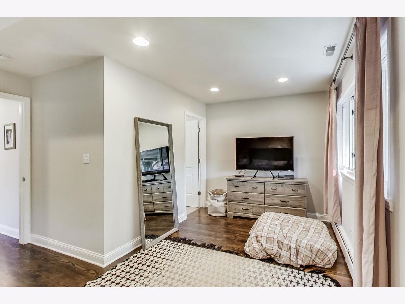
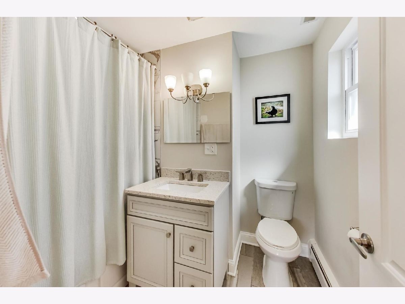
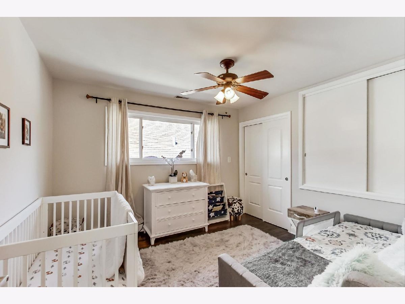
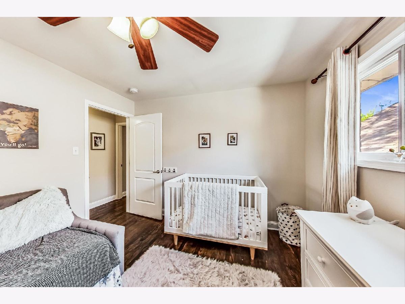
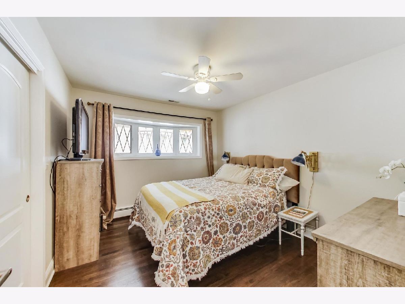
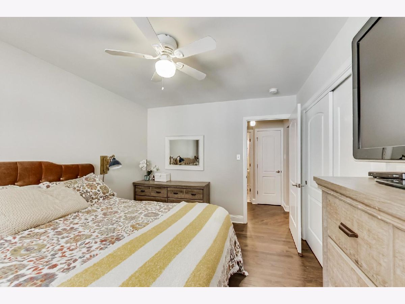
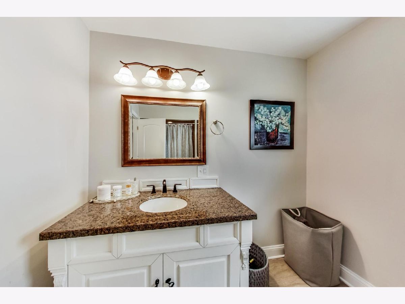
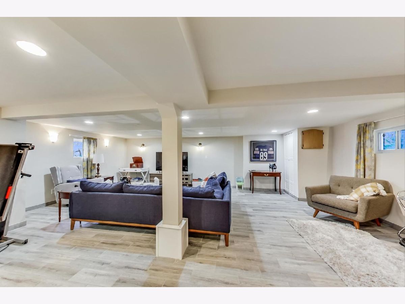
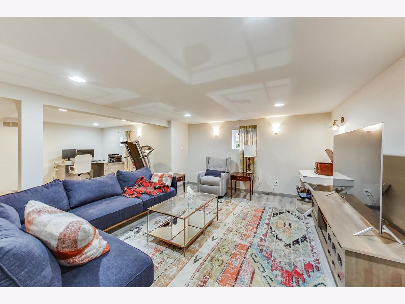
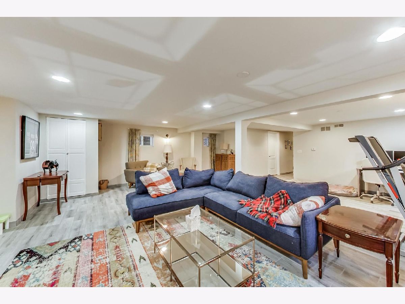
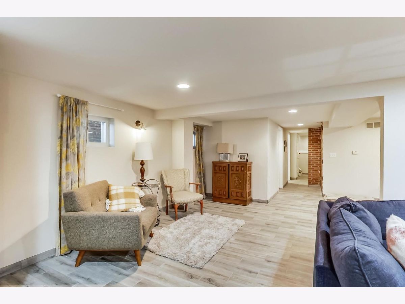
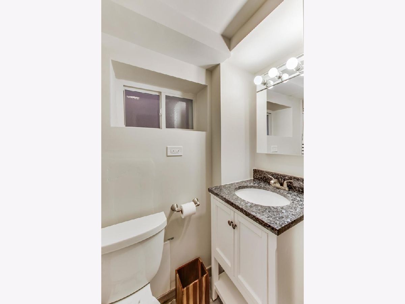
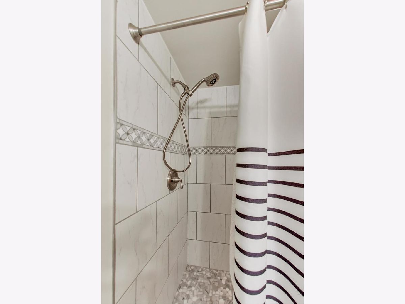
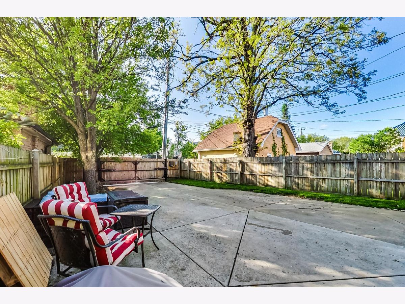
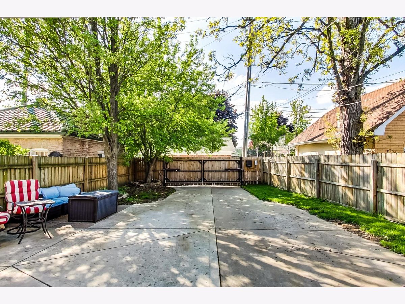
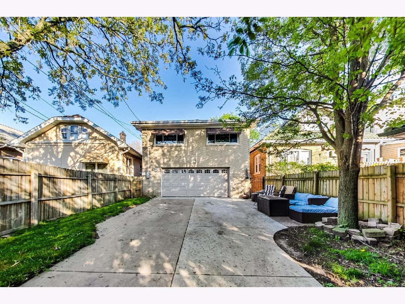
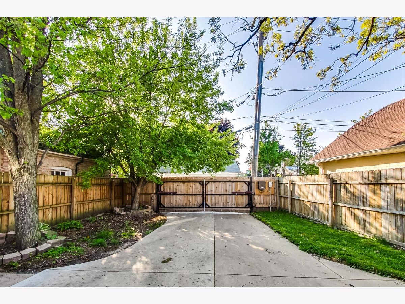
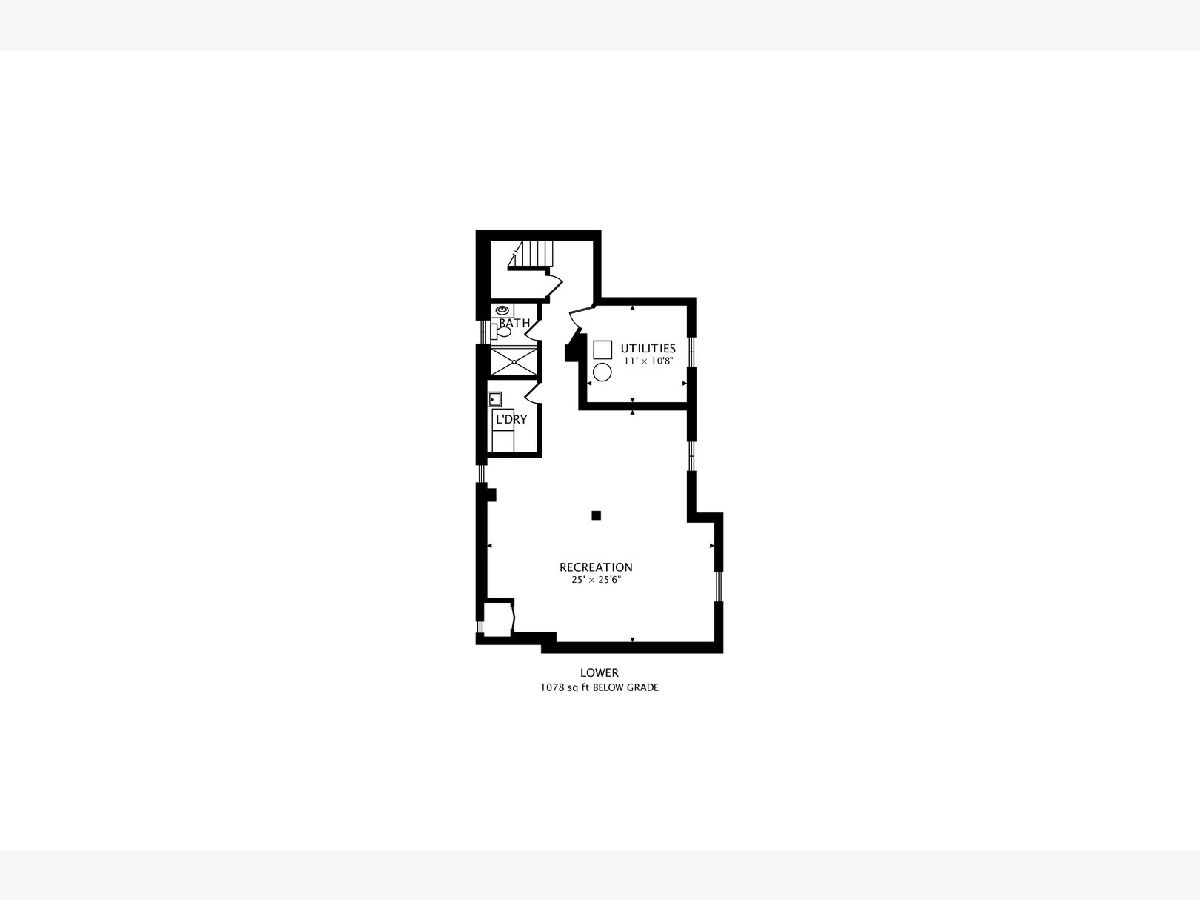
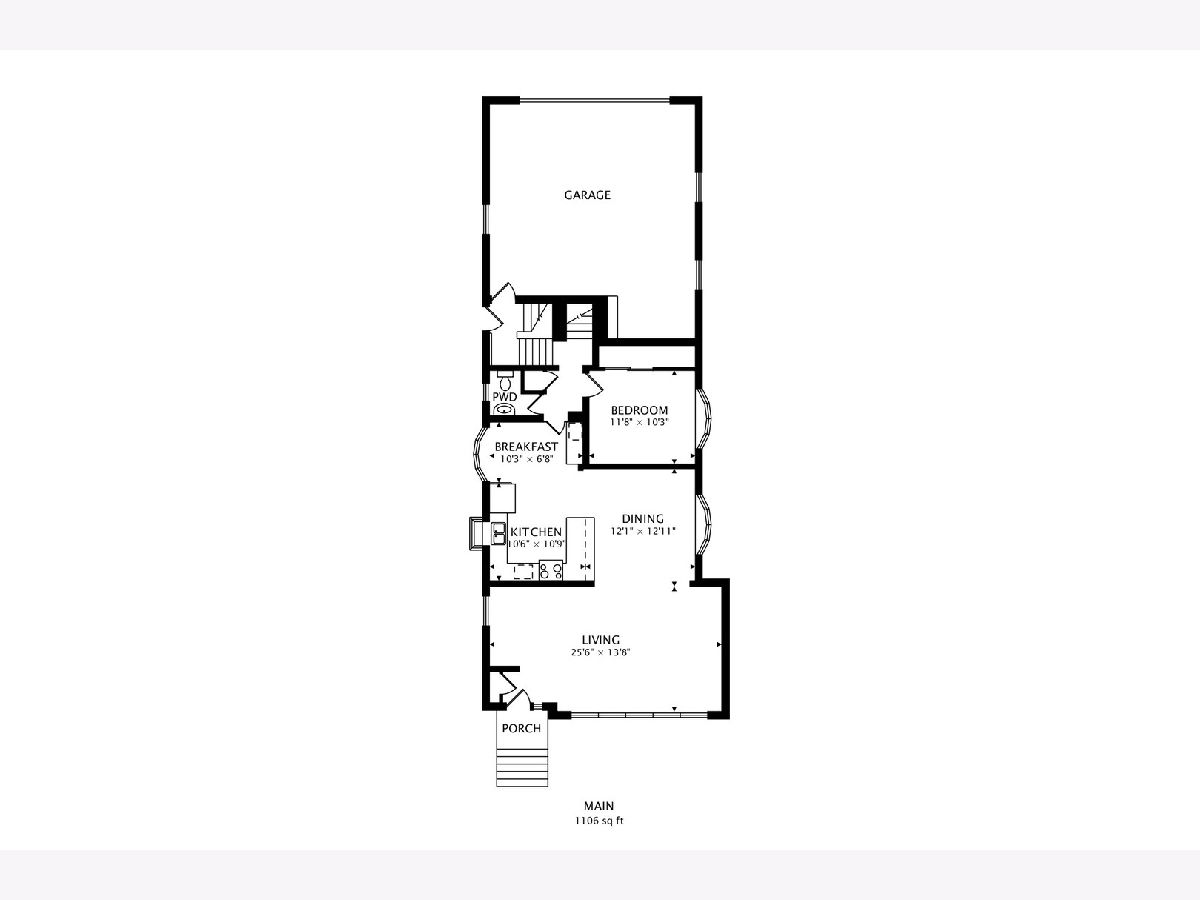
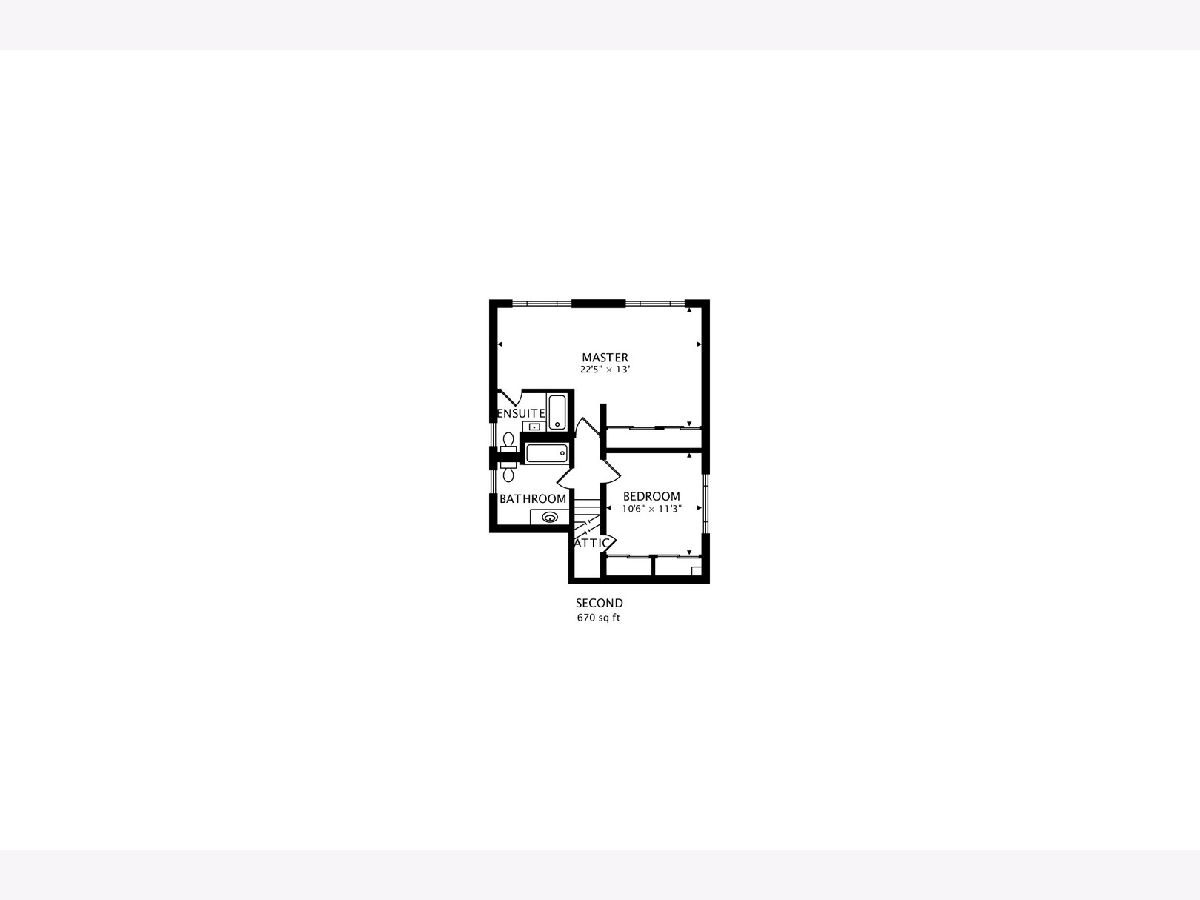
Room Specifics
Total Bedrooms: 3
Bedrooms Above Ground: 3
Bedrooms Below Ground: 0
Dimensions: —
Floor Type: Hardwood
Dimensions: —
Floor Type: Hardwood
Full Bathrooms: 4
Bathroom Amenities: Whirlpool
Bathroom in Basement: 1
Rooms: Utility Room-Lower Level
Basement Description: Finished
Other Specifics
| 2.5 | |
| Concrete Perimeter | |
| Concrete | |
| — | |
| — | |
| 26 X 130 | |
| Full | |
| Full | |
| Hardwood Floors, First Floor Bedroom | |
| Range, Microwave, Dishwasher, Refrigerator, Disposal, Stainless Steel Appliance(s), Wine Refrigerator | |
| Not in DB | |
| Curbs, Sidewalks, Street Lights, Street Paved | |
| — | |
| — | |
| — |
Tax History
| Year | Property Taxes |
|---|---|
| 2018 | $6,738 |
| 2020 | $7,195 |
| 2024 | $6,944 |
Contact Agent
Nearby Similar Homes
Nearby Sold Comparables
Contact Agent
Listing Provided By
Main Street Real Estate Group


