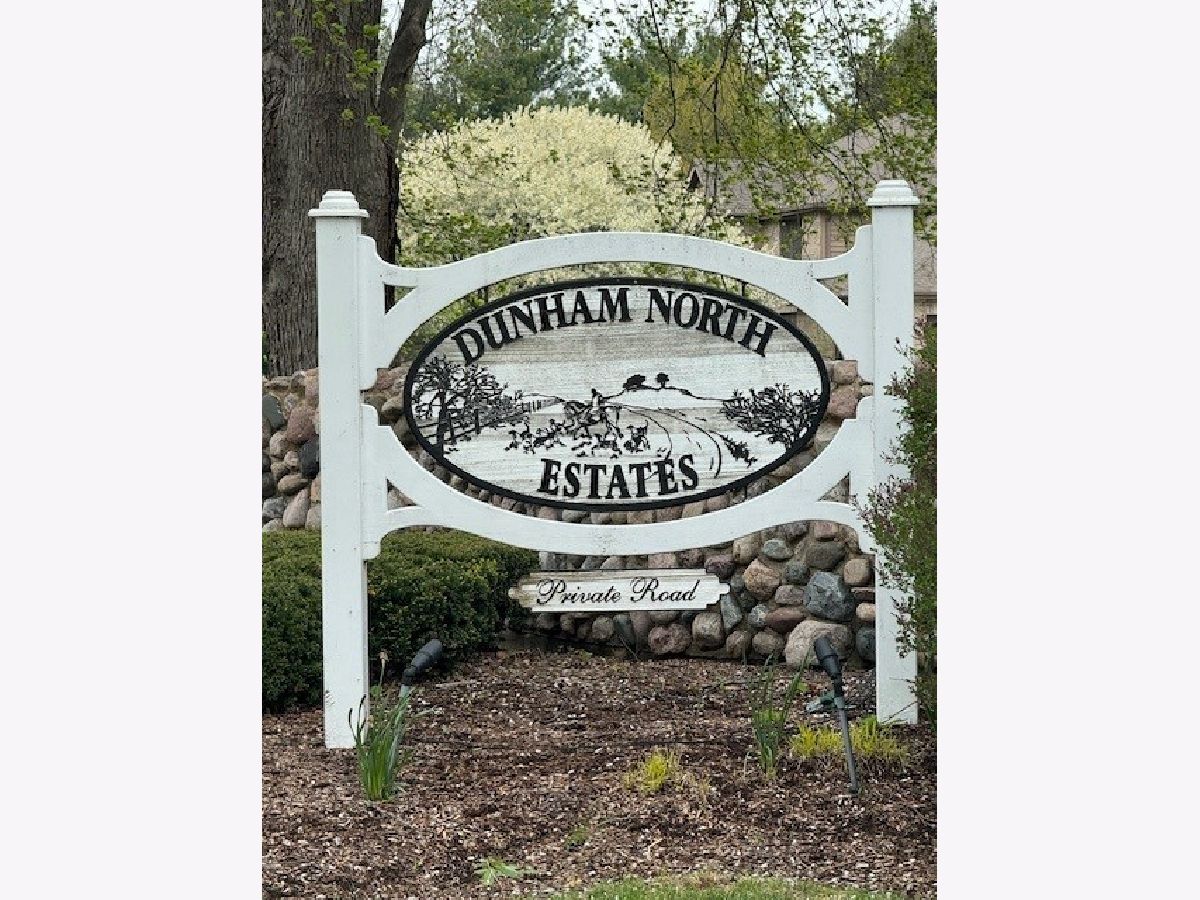6N014 Chambellan Lane, Wayne, Illinois 60184
$730,000
|
Sold
|
|
| Status: | Closed |
| Sqft: | 4,031 |
| Cost/Sqft: | $188 |
| Beds: | 5 |
| Baths: | 5 |
| Year Built: | 1987 |
| Property Taxes: | $11,957 |
| Days On Market: | 633 |
| Lot Size: | 1,86 |
Description
Expansive-(Formal w/a Playfull Twist) Designed Custom Built Ranch (with Selfishly chosen *features) set on just under 2 acres of prime land in Wayne! Note the vaulted ceilings as you make your entry, stepping down into the Living room or go beyond the double sided floor-to-ceiling Stone Gas Fireplace into the Step-Down Family & Sep Florida rooms, adjoining the *Open Welcoming Kitchen w/granite countertops, *deep Country sink, fully applianced, w/Cermaic tiled flooring too. Enter French doors to the *MBR Suite a private dressing area adjoining the sitting room w/fireplace, walk-in closet, and doors leading out to a private backyard patio. Step into the *Master Suite Bath & "SPOIL" yourself in the roomiest Shower designed to lavish water seekers w/3 Shower Heads-making it almost impossible to want to leave... 2 Separate Vanities, a skylight PLUS . 4-addtl generous sized Bedrooms - (2 are *Jack n Jill w/private bath), *trayed Ceilings, Fans w/lights, recessed lighting & Window seat (Storage)., Hardwood flooring throughout main flr, Recessed lighting, Intercom, *3 Car Deluxe Garage w/work area, Mostly Finished basement, a Pergola, Gazebo, deck and patio for entertaining...so much more..
Property Specifics
| Single Family | |
| — | |
| — | |
| 1987 | |
| — | |
| — | |
| No | |
| 1.86 |
| — | |
| Dunham North | |
| 445 / Annual | |
| — | |
| — | |
| — | |
| 12002002 | |
| 0107303003 |
Nearby Schools
| NAME: | DISTRICT: | DISTANCE: | |
|---|---|---|---|
|
Grade School
Wayne Elementary School |
46 | — | |
|
Middle School
Kenyon Woods Middle School |
46 | Not in DB | |
|
High School
South Elgin High School |
46 | Not in DB | |
Property History
| DATE: | EVENT: | PRICE: | SOURCE: |
|---|---|---|---|
| 31 Jul, 2020 | Sold | $460,000 | MRED MLS |
| 17 Jul, 2020 | Under contract | $489,000 | MRED MLS |
| 14 Jul, 2020 | Listed for sale | $489,000 | MRED MLS |
| 19 Jul, 2024 | Sold | $730,000 | MRED MLS |
| 28 May, 2024 | Under contract | $759,000 | MRED MLS |
| — | Last price change | $779,000 | MRED MLS |
| 20 Mar, 2024 | Listed for sale | $799,000 | MRED MLS |











































































Room Specifics
Total Bedrooms: 5
Bedrooms Above Ground: 5
Bedrooms Below Ground: 0
Dimensions: —
Floor Type: —
Dimensions: —
Floor Type: —
Dimensions: —
Floor Type: —
Dimensions: —
Floor Type: —
Full Bathrooms: 5
Bathroom Amenities: Double Sink,Garden Tub,Double Shower
Bathroom in Basement: 1
Rooms: —
Basement Description: Partially Finished,Crawl
Other Specifics
| 3 | |
| — | |
| Concrete | |
| — | |
| — | |
| 200 X 394 X 200 X 394 | |
| — | |
| — | |
| — | |
| — | |
| Not in DB | |
| — | |
| — | |
| — | |
| — |
Tax History
| Year | Property Taxes |
|---|---|
| 2020 | $14,120 |
| 2024 | $11,957 |
Contact Agent
Nearby Similar Homes
Nearby Sold Comparables
Contact Agent
Listing Provided By
Daniel & Associates Real Estate





