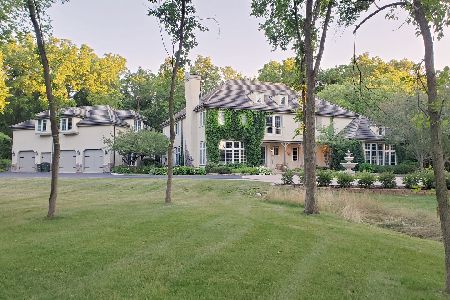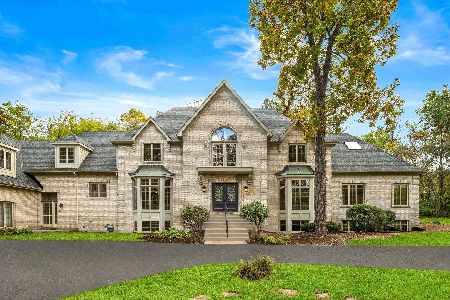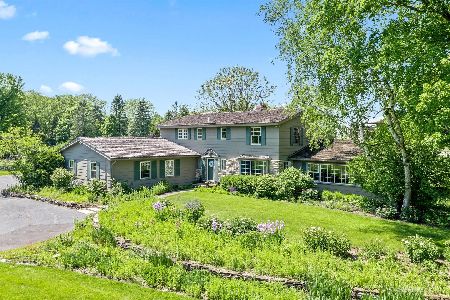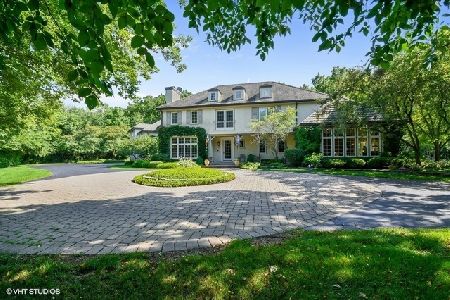6N158 Sulky Road, Wayne, Illinois 60184
$580,000
|
Sold
|
|
| Status: | Closed |
| Sqft: | 3,960 |
| Cost/Sqft: | $164 |
| Beds: | 4 |
| Baths: | 3 |
| Year Built: | 1962 |
| Property Taxes: | $20,323 |
| Days On Market: | 2397 |
| Lot Size: | 4,69 |
Description
Amazing opportunity to have it all !!! Recently upgraded & remodeled beautiful home offers 9' ceilings, a formal entry and beautiful architectural accents. Entertain in your gorgeous living room with amazing windows overlooking the estate. The gourmet kitchen has an abundance of cabinetry and offers all of today's finest amenities, appliances and finishes. The kitchen offers direct access to the huge brick paver patio & pergola for your morning coffee or sunset vistas. Adjacent family room with walls of windows and built-ins. 1st floor master suite & updated bath. Additional huge 1st floor bedroom en-suite. Gorgeous 1st floor laundry w/custom cabinetry. Upstairs offers 2 more large bedrooms. Oversized garage plus a large basement. All this +++ 4 acres of manicured grounds, fencing, a beautiful 4 stall horse barn w/tack room, 3 paddocks AND 2 acres of pasture. Ride directly to 50 miles of trails & enjoy 2000 acres of forest preserve w/equine jumps and more!
Property Specifics
| Single Family | |
| — | |
| — | |
| 1962 | |
| Full | |
| — | |
| No | |
| 4.69 |
| Kane | |
| — | |
| 600 / Annual | |
| Snow Removal | |
| Private Well | |
| Septic-Private | |
| 10448746 | |
| 0912300005 |
Nearby Schools
| NAME: | DISTRICT: | DISTANCE: | |
|---|---|---|---|
|
Grade School
Wayne Elementary School |
46 | — | |
|
Middle School
Kenyon Woods Middle School |
46 | Not in DB | |
|
High School
South Elgin High School |
46 | Not in DB | |
Property History
| DATE: | EVENT: | PRICE: | SOURCE: |
|---|---|---|---|
| 11 Oct, 2019 | Sold | $580,000 | MRED MLS |
| 3 Sep, 2019 | Under contract | $650,000 | MRED MLS |
| 12 Jul, 2019 | Listed for sale | $650,000 | MRED MLS |
Room Specifics
Total Bedrooms: 4
Bedrooms Above Ground: 4
Bedrooms Below Ground: 0
Dimensions: —
Floor Type: Carpet
Dimensions: —
Floor Type: Carpet
Dimensions: —
Floor Type: Carpet
Full Bathrooms: 3
Bathroom Amenities: Separate Shower
Bathroom in Basement: 0
Rooms: Foyer
Basement Description: Finished
Other Specifics
| 4 | |
| Concrete Perimeter | |
| Asphalt,Side Drive | |
| Hot Tub, Brick Paver Patio | |
| Fenced Yard,Horses Allowed,Landscaped | |
| 495 X 350 X 464 X 476 | |
| — | |
| Full | |
| — | |
| Range, Microwave, Dishwasher, Refrigerator, Washer, Dryer | |
| Not in DB | |
| Horse-Riding Area, Horse-Riding Trails, Street Paved | |
| — | |
| — | |
| Wood Burning |
Tax History
| Year | Property Taxes |
|---|---|
| 2019 | $20,323 |
Contact Agent
Nearby Sold Comparables
Contact Agent
Listing Provided By
RE/MAX Cornerstone








