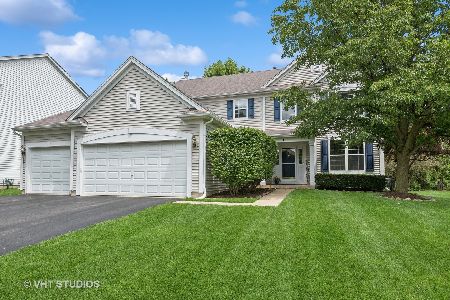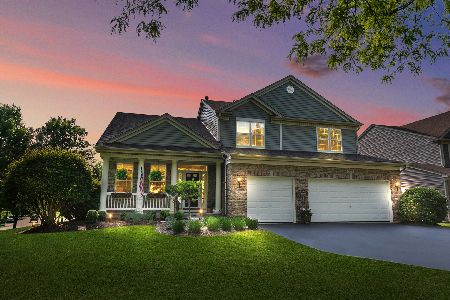386 Sterling Circle, Cary, Illinois 60013
$376,500
|
Sold
|
|
| Status: | Closed |
| Sqft: | 3,399 |
| Cost/Sqft: | $113 |
| Beds: | 4 |
| Baths: | 4 |
| Year Built: | 2002 |
| Property Taxes: | $10,230 |
| Days On Market: | 3585 |
| Lot Size: | 0,27 |
Description
THIS HOME HAS IT ALL! Current owners hate to leave this gorgeous and custom home with $100,000(+) in upgrades! Soaring 2-story foyer opens up to formal living room with floor-to-ceiling windows with plantation shutters, Wonderful open floor plan is great for entertaining with dark hardwood floors, upgraded trim, dual staircase and solid wood doors. Family room with fireplace includes built-in media niche. Spacious kitchen features corian counter tops, pantry and breakfast bar. Main floor bonus is currently being used as an office but has endless possibilities. Large master bedroom with huge walk-in closet and luxury bath. Full finished basement has built-in custom cherry cabinetry, wet bar, pool/game room, full bathroom and exercise room, dual-zoned HVAC. Professionally landscaped yard, custom brink patio w/gas grill hook-up. Truly a great home in a fantastic location near award-winning schools, parks, trails, transportation and shopping. Come see it today!
Property Specifics
| Single Family | |
| — | |
| — | |
| 2002 | |
| Full | |
| — | |
| No | |
| 0.27 |
| Mc Henry | |
| — | |
| 619 / Annual | |
| None | |
| Public | |
| Public Sewer | |
| 09147235 | |
| 1901451026 |
Nearby Schools
| NAME: | DISTRICT: | DISTANCE: | |
|---|---|---|---|
|
Grade School
Deer Path Elementary School |
26 | — | |
|
Middle School
Cary Junior High School |
26 | Not in DB | |
|
High School
Cary-grove Community High School |
155 | Not in DB | |
Property History
| DATE: | EVENT: | PRICE: | SOURCE: |
|---|---|---|---|
| 20 May, 2016 | Sold | $376,500 | MRED MLS |
| 6 Apr, 2016 | Under contract | $384,900 | MRED MLS |
| — | Last price change | $389,900 | MRED MLS |
| 24 Feb, 2016 | Listed for sale | $395,000 | MRED MLS |
Room Specifics
Total Bedrooms: 4
Bedrooms Above Ground: 4
Bedrooms Below Ground: 0
Dimensions: —
Floor Type: Carpet
Dimensions: —
Floor Type: Carpet
Dimensions: —
Floor Type: Carpet
Full Bathrooms: 4
Bathroom Amenities: Whirlpool,Separate Shower,Double Sink
Bathroom in Basement: 1
Rooms: Exercise Room,Game Room,Loft,Media Room,Office
Basement Description: Finished
Other Specifics
| 2 | |
| Concrete Perimeter | |
| Asphalt | |
| Patio, Porch, Brick Paver Patio, Storms/Screens | |
| Landscaped | |
| 73 X 178 X 73 X 173 | |
| Unfinished | |
| Full | |
| Vaulted/Cathedral Ceilings, Bar-Wet, Hardwood Floors, Wood Laminate Floors, First Floor Bedroom, First Floor Laundry | |
| Range, Microwave, Dishwasher, Refrigerator, Washer, Dryer, Disposal | |
| Not in DB | |
| — | |
| — | |
| — | |
| Wood Burning, Gas Starter, Includes Accessories |
Tax History
| Year | Property Taxes |
|---|---|
| 2016 | $10,230 |
Contact Agent
Nearby Similar Homes
Contact Agent
Listing Provided By
Baird & Warner








