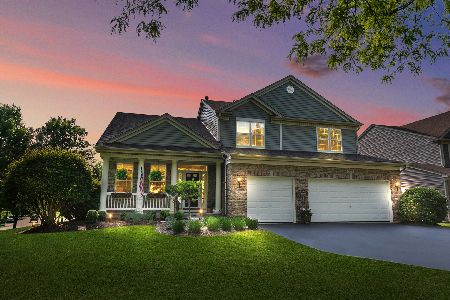11 Sheffield Court, Cary, Illinois 60013
$475,000
|
Sold
|
|
| Status: | Closed |
| Sqft: | 2,373 |
| Cost/Sqft: | $200 |
| Beds: | 4 |
| Baths: | 4 |
| Year Built: | 2002 |
| Property Taxes: | $10,057 |
| Days On Market: | 525 |
| Lot Size: | 0,26 |
Description
Sterling Ridge * Cul-de-sac *4 Bedroom * 3.1 Bathroom * Open Floor Plan * Finished Basement with Bar * EST. total of 3400 of Finished SQFT *3.5 Oversized Garage * Brazilian Walnut Hardwood Flooring * Gas Fireplace * Outstanding Back Yard with Pea-Gravel Patio * New Carpet * Freshly Painted * Surrounded by a 5.5 mile walking or riding path to: Deer Path Elementary School, Cary Jr. High and Cary Grove High School. Great location near parks, shopping and schools!
Property Specifics
| Single Family | |
| — | |
| — | |
| 2002 | |
| — | |
| — | |
| No | |
| 0.26 |
| — | |
| Sterling Ridge | |
| 740 / Annual | |
| — | |
| — | |
| — | |
| 12098101 | |
| 1901451028 |
Nearby Schools
| NAME: | DISTRICT: | DISTANCE: | |
|---|---|---|---|
|
Grade School
Deer Path Elementary School |
26 | — | |
|
Middle School
Cary Junior High School |
26 | Not in DB | |
|
High School
Cary-grove Community High School |
155 | Not in DB | |
Property History
| DATE: | EVENT: | PRICE: | SOURCE: |
|---|---|---|---|
| 1 Aug, 2024 | Sold | $475,000 | MRED MLS |
| 15 Jul, 2024 | Under contract | $474,900 | MRED MLS |
| 11 Jul, 2024 | Listed for sale | $474,900 | MRED MLS |
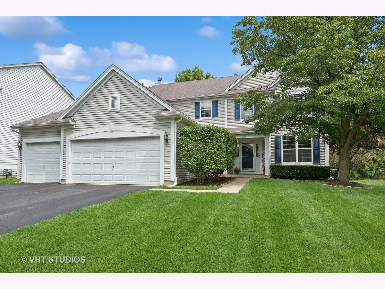
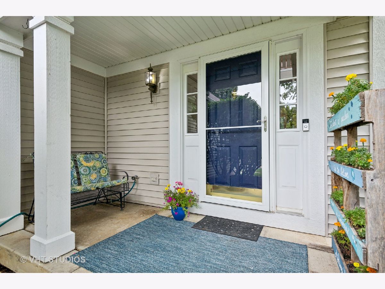
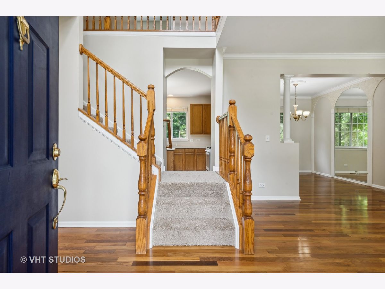
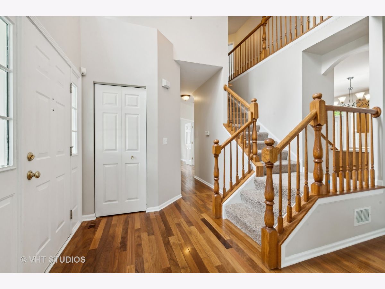
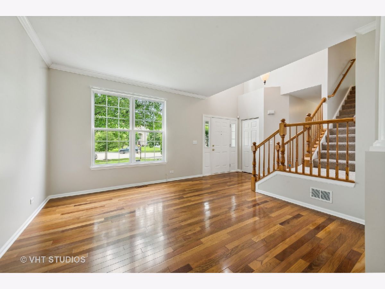
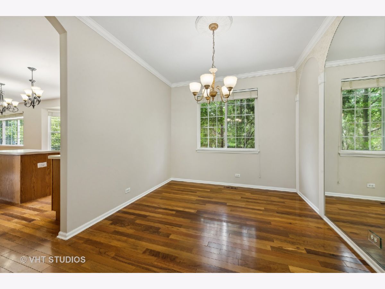
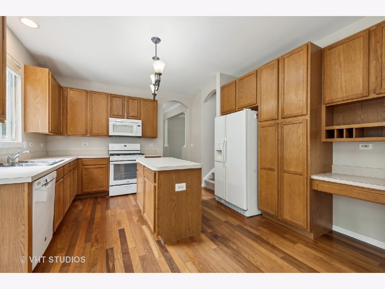
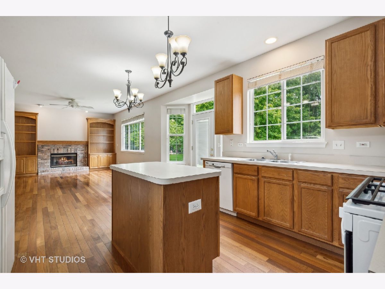
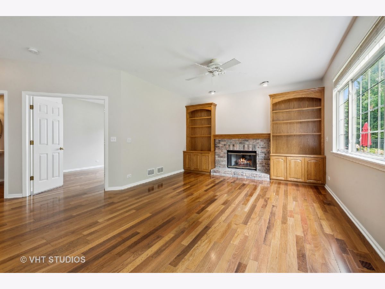
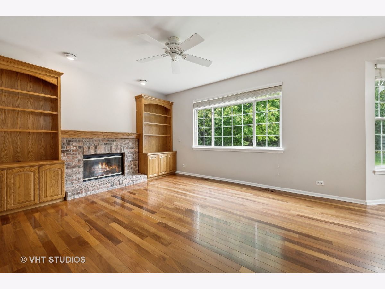
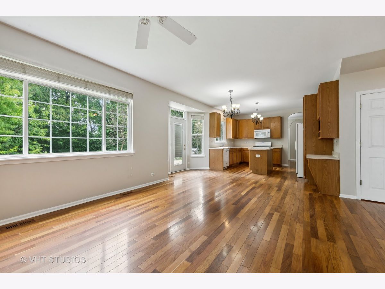
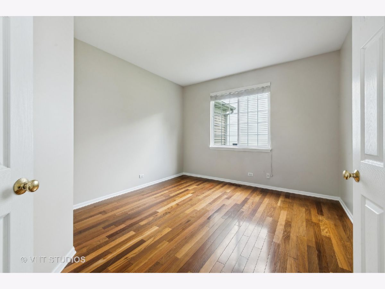
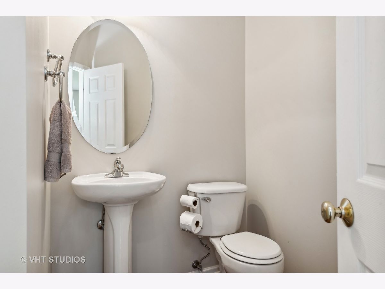
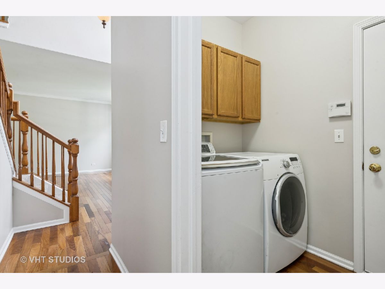
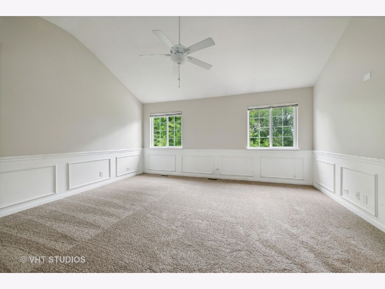
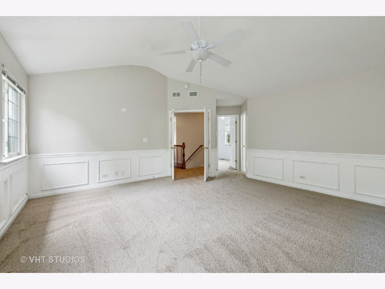
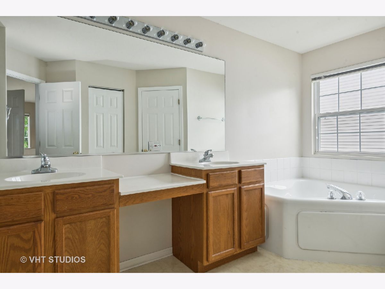
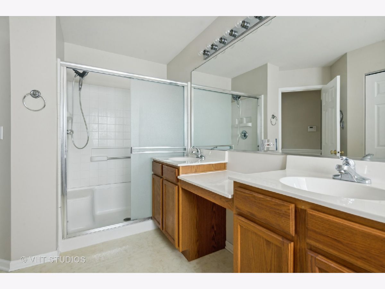
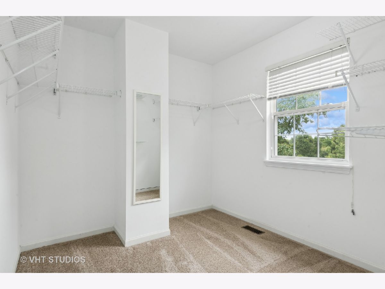
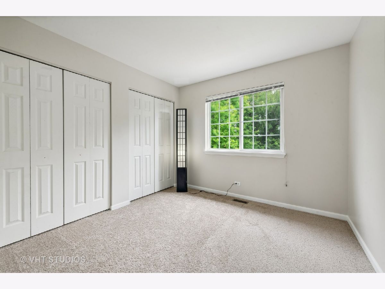
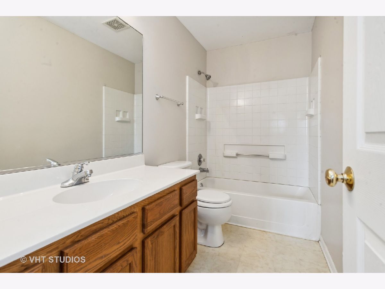
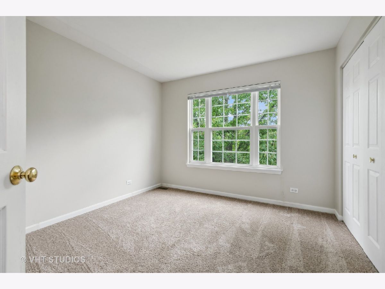
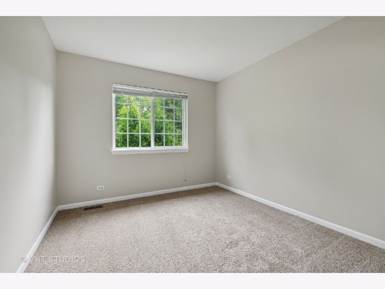
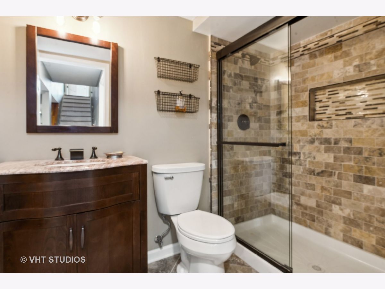
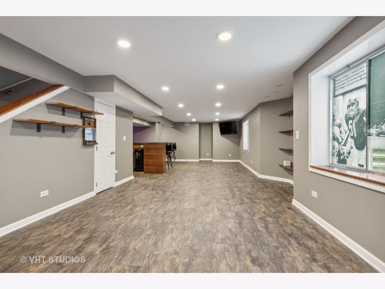
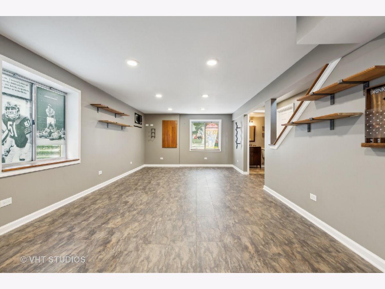
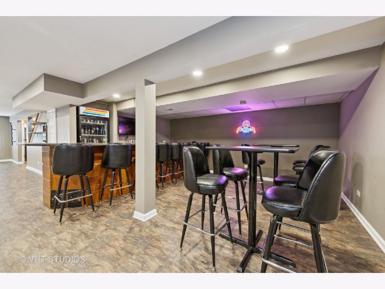
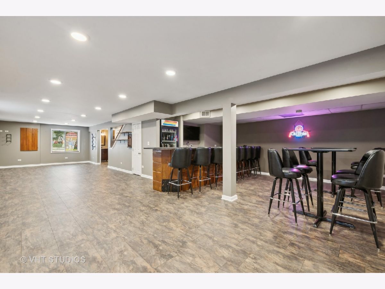
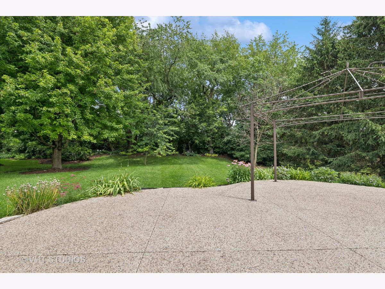
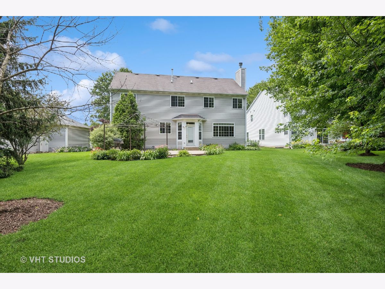
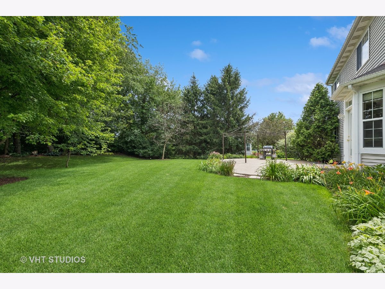
Room Specifics
Total Bedrooms: 4
Bedrooms Above Ground: 4
Bedrooms Below Ground: 0
Dimensions: —
Floor Type: —
Dimensions: —
Floor Type: —
Dimensions: —
Floor Type: —
Full Bathrooms: 4
Bathroom Amenities: Whirlpool,Separate Shower,Double Sink
Bathroom in Basement: 1
Rooms: —
Basement Description: Finished
Other Specifics
| 3.5 | |
| — | |
| Asphalt | |
| — | |
| — | |
| 69 X 167 X 69 X 167 | |
| — | |
| — | |
| — | |
| — | |
| Not in DB | |
| — | |
| — | |
| — | |
| — |
Tax History
| Year | Property Taxes |
|---|---|
| 2024 | $10,057 |
Contact Agent
Nearby Similar Homes
Contact Agent
Listing Provided By
Baird & Warner






