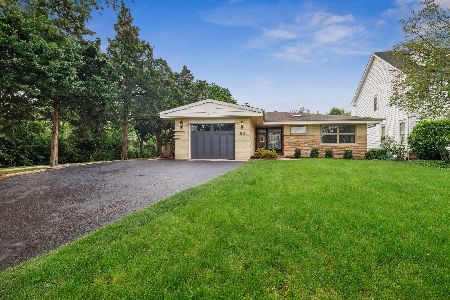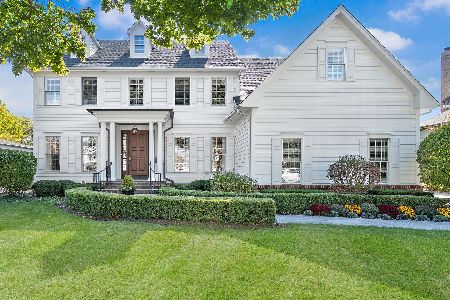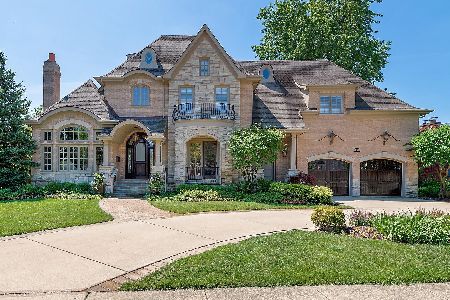83 Waverly Avenue, Clarendon Hills, Illinois 60514
$370,000
|
Sold
|
|
| Status: | Closed |
| Sqft: | 0 |
| Cost/Sqft: | — |
| Beds: | 3 |
| Baths: | 2 |
| Year Built: | 1954 |
| Property Taxes: | $7,049 |
| Days On Market: | 5458 |
| Lot Size: | 0,00 |
Description
Meticulously maintained brick ranch with many updates! New Kitchen and New Bath!!Great flow for entertaining OPEN Living room through dining rm and huge fantastic deck w/pergola in a prof landscaped setting. Newer kitchen w/corian counters and breakfast bar. Finished basement w/2nd FP,sauna,& potential 4th BR(now a pool room).A low maintenance home is a great option from condo/TH living!Walk to train,town,scho ols!
Property Specifics
| Single Family | |
| — | |
| Ranch | |
| 1954 | |
| Full | |
| RANCH | |
| No | |
| — |
| Du Page | |
| — | |
| 0 / Not Applicable | |
| None | |
| Lake Michigan | |
| Public Sewer | |
| 07726393 | |
| 0911118015 |
Nearby Schools
| NAME: | DISTRICT: | DISTANCE: | |
|---|---|---|---|
|
Grade School
Prospect Elementary School |
181 | — | |
|
Middle School
Clarendon Hills Middle School |
181 | Not in DB | |
|
High School
Hinsdale Central High School |
86 | Not in DB | |
Property History
| DATE: | EVENT: | PRICE: | SOURCE: |
|---|---|---|---|
| 8 Jul, 2011 | Sold | $370,000 | MRED MLS |
| 17 May, 2011 | Under contract | $385,000 | MRED MLS |
| 7 Feb, 2011 | Listed for sale | $385,000 | MRED MLS |
| 27 Jul, 2016 | Sold | $455,000 | MRED MLS |
| 29 Mar, 2016 | Under contract | $469,000 | MRED MLS |
| 28 Mar, 2016 | Listed for sale | $469,000 | MRED MLS |
| 30 Aug, 2022 | Sold | $590,000 | MRED MLS |
| 29 Jun, 2022 | Under contract | $599,000 | MRED MLS |
| 22 Jun, 2022 | Listed for sale | $599,000 | MRED MLS |
| 14 Apr, 2025 | Sold | $670,000 | MRED MLS |
| 14 Feb, 2025 | Under contract | $699,900 | MRED MLS |
| 31 Jan, 2025 | Listed for sale | $699,900 | MRED MLS |
Room Specifics
Total Bedrooms: 4
Bedrooms Above Ground: 3
Bedrooms Below Ground: 1
Dimensions: —
Floor Type: Hardwood
Dimensions: —
Floor Type: Hardwood
Dimensions: —
Floor Type: Carpet
Full Bathrooms: 2
Bathroom Amenities: Whirlpool
Bathroom in Basement: 1
Rooms: Foyer,Recreation Room,Storage
Basement Description: Finished
Other Specifics
| 1 | |
| Concrete Perimeter | |
| Asphalt | |
| Deck | |
| Cul-De-Sac | |
| 53X121 | |
| Pull Down Stair | |
| None | |
| Hardwood Floors, First Floor Bedroom, First Floor Full Bath | |
| Range, Microwave, Dishwasher, Refrigerator, Disposal | |
| Not in DB | |
| Street Paved | |
| — | |
| — | |
| Wood Burning, Gas Log, Gas Starter |
Tax History
| Year | Property Taxes |
|---|---|
| 2011 | $7,049 |
| 2016 | $5,238 |
| 2022 | $8,170 |
| 2025 | $8,834 |
Contact Agent
Nearby Similar Homes
Nearby Sold Comparables
Contact Agent
Listing Provided By
Coldwell Banker Residential RE













