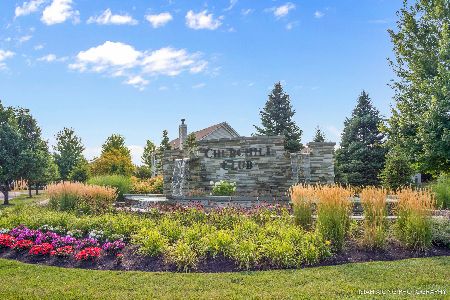704 Keene Avenue, Oswego, Illinois 60543
$286,000
|
Sold
|
|
| Status: | Closed |
| Sqft: | 3,213 |
| Cost/Sqft: | $90 |
| Beds: | 4 |
| Baths: | 3 |
| Year Built: | 2004 |
| Property Taxes: | $8,583 |
| Days On Market: | 4660 |
| Lot Size: | 0,22 |
Description
PICTURE PERFECT! Beautifully maintained 3200 SF home! 2 sty foyer & family room! Hardwood floors in entry, dining & kitchen with black appliances, tons of cabinets & built-in hutch PLUS BRAND NEW GRANITE, sink & faucet! Stone fireplace in family room! 1st floor office! Finished basement! Huge master suite w/private bath & walk-in closet! Amazing landscaping-private yard w/brick patio! Walk 2 pool/clubhouse/schools!
Property Specifics
| Single Family | |
| — | |
| Traditional | |
| 2004 | |
| Partial | |
| — | |
| No | |
| 0.22 |
| Kendall | |
| Churchill Club | |
| 19 / Monthly | |
| Clubhouse,Pool | |
| Public | |
| Public Sewer | |
| 08326031 | |
| 0310462007 |
Nearby Schools
| NAME: | DISTRICT: | DISTANCE: | |
|---|---|---|---|
|
Grade School
Churchill Elementary School |
308 | — | |
|
Middle School
Plank Junior High School |
308 | Not in DB | |
|
High School
Oswego East High School |
308 | Not in DB | |
Property History
| DATE: | EVENT: | PRICE: | SOURCE: |
|---|---|---|---|
| 19 Aug, 2013 | Sold | $286,000 | MRED MLS |
| 3 Jul, 2013 | Under contract | $289,900 | MRED MLS |
| — | Last price change | $299,998 | MRED MLS |
| 25 Apr, 2013 | Listed for sale | $309,998 | MRED MLS |
| 29 Nov, 2018 | Under contract | $0 | MRED MLS |
| 19 Nov, 2018 | Listed for sale | $0 | MRED MLS |
Room Specifics
Total Bedrooms: 4
Bedrooms Above Ground: 4
Bedrooms Below Ground: 0
Dimensions: —
Floor Type: Carpet
Dimensions: —
Floor Type: Carpet
Dimensions: —
Floor Type: Carpet
Full Bathrooms: 3
Bathroom Amenities: Double Sink
Bathroom in Basement: 0
Rooms: Eating Area,Office,Recreation Room
Basement Description: Finished,Crawl
Other Specifics
| 2 | |
| Concrete Perimeter | |
| Asphalt | |
| Patio | |
| Landscaped | |
| 75X134 | |
| Unfinished | |
| Full | |
| Vaulted/Cathedral Ceilings, Hardwood Floors, First Floor Laundry | |
| Range, Microwave, Dishwasher, Refrigerator, Disposal | |
| Not in DB | |
| Clubhouse, Pool, Sidewalks, Street Lights | |
| — | |
| — | |
| Gas Log, Gas Starter |
Tax History
| Year | Property Taxes |
|---|---|
| 2013 | $8,583 |
Contact Agent
Contact Agent
Listing Provided By
RE/MAX Professionals Select





