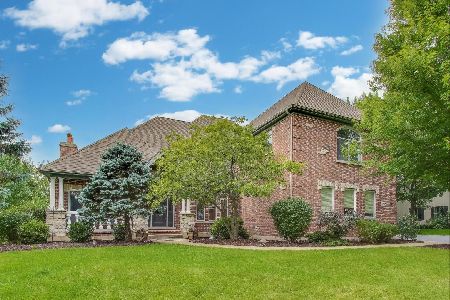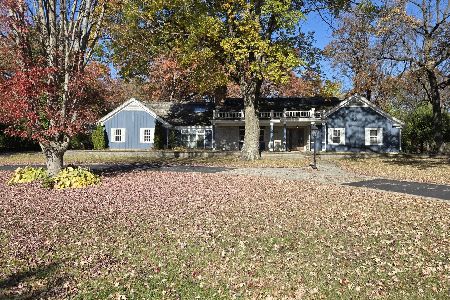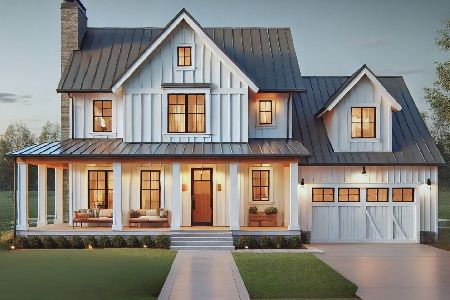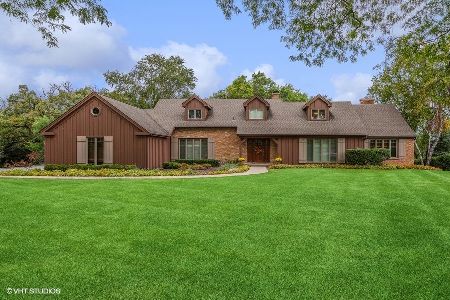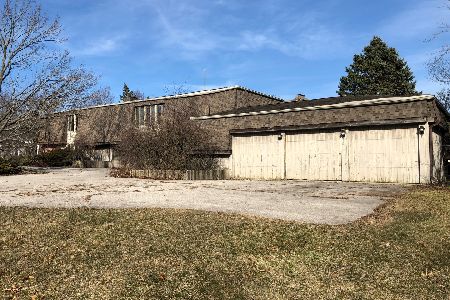7018 Inverway Drive, Lakewood, Illinois 60014
$300,000
|
Sold
|
|
| Status: | Closed |
| Sqft: | 2,492 |
| Cost/Sqft: | $130 |
| Beds: | 3 |
| Baths: | 3 |
| Year Built: | 1978 |
| Property Taxes: | $12,643 |
| Days On Market: | 2703 |
| Lot Size: | 0,92 |
Description
Fabulous opportunity to live in a hillside ranch with some of the best views you will find in Lakewood. One of a kind custom hillside ranch on a spectacular lot overlooking the 14th hole at Turnberry Country Club. 2492 sq. ft of custom ranch living with a finished walkout basement giving you additional living space. Large kitchen area with wet bar. Kitchen eating area has access out to one of the many private decks and patios. Formal dining room is spacious with see thru fireplace into the formal living area. Wonderful first floor office, private with access out to private patio and featuring second fireplace. Master suite has private deck. This is in an estate and being sold "As Is", priced under assessed value. Do not let this opportunity slip thru. VALUE, LOCATION, LIFESTYLE. Don't let this one slip by.
Property Specifics
| Single Family | |
| — | |
| Ranch | |
| 1978 | |
| Full | |
| CUSTOM HILLSIDE RANCH | |
| No | |
| 0.92 |
| Mc Henry | |
| Turnberry | |
| 0 / Not Applicable | |
| None | |
| Private | |
| Public Sewer | |
| 10091841 | |
| 1802352004 |
Nearby Schools
| NAME: | DISTRICT: | DISTANCE: | |
|---|---|---|---|
|
Grade School
West Elementary School |
47 | — | |
|
Middle School
Richard F Bernotas Middle School |
47 | Not in DB | |
|
High School
Crystal Lake Central High School |
155 | Not in DB | |
Property History
| DATE: | EVENT: | PRICE: | SOURCE: |
|---|---|---|---|
| 4 Jun, 2019 | Sold | $300,000 | MRED MLS |
| 3 May, 2019 | Under contract | $325,000 | MRED MLS |
| — | Last price change | $335,000 | MRED MLS |
| 23 Sep, 2018 | Listed for sale | $349,750 | MRED MLS |
Room Specifics
Total Bedrooms: 3
Bedrooms Above Ground: 3
Bedrooms Below Ground: 0
Dimensions: —
Floor Type: Carpet
Dimensions: —
Floor Type: Carpet
Full Bathrooms: 3
Bathroom Amenities: —
Bathroom in Basement: 1
Rooms: Eating Area,Study,Foyer,Storage
Basement Description: Partially Finished
Other Specifics
| 2 | |
| Concrete Perimeter | |
| Asphalt | |
| Deck, Patio, Porch, Storms/Screens | |
| Golf Course Lot,Landscaped,Water View | |
| 180X224X171X221 | |
| — | |
| Full | |
| Bar-Wet, Hardwood Floors, First Floor Bedroom, First Floor Laundry, First Floor Full Bath | |
| — | |
| Not in DB | |
| Water Rights, Street Paved | |
| — | |
| — | |
| Gas Log, Gas Starter |
Tax History
| Year | Property Taxes |
|---|---|
| 2019 | $12,643 |
Contact Agent
Nearby Similar Homes
Nearby Sold Comparables
Contact Agent
Listing Provided By
Berkshire Hathaway HomeServices Starck Real Estate


