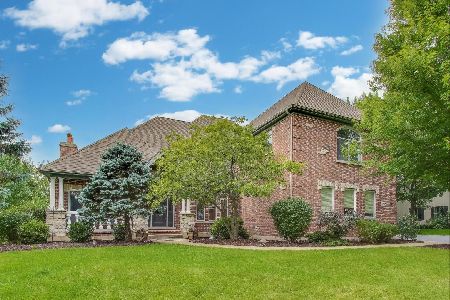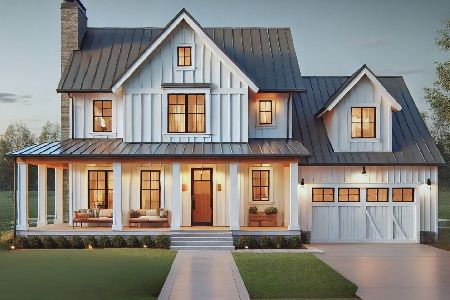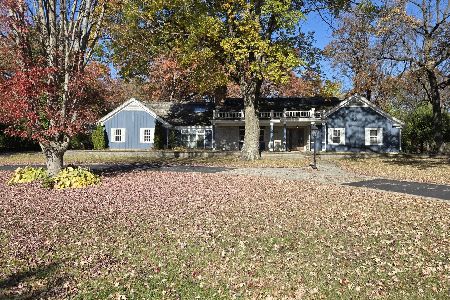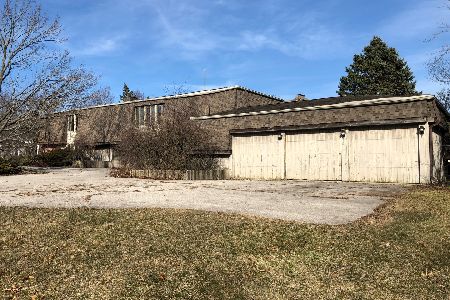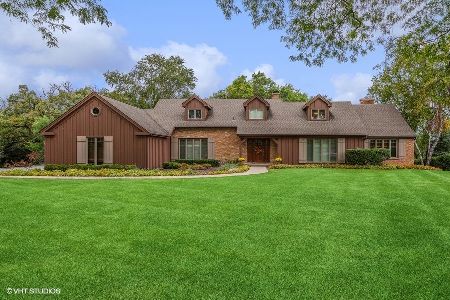7104 Inverway Drive, Lakewood, Illinois 60014
$390,000
|
Sold
|
|
| Status: | Closed |
| Sqft: | 4,800 |
| Cost/Sqft: | $85 |
| Beds: | 3 |
| Baths: | 4 |
| Year Built: | 1980 |
| Property Taxes: | $13,099 |
| Days On Market: | 3580 |
| Lot Size: | 0,80 |
Description
"Mad Men meets Mid-Century Modern" architectural gem features over 4,000sqft of fantastic interior space & stunning elevated "golf course" views. From the moment you arrive and take note of the unique vaulted ceilings, exposed wood beams. floor-to-ceiling fireplace, exposed brick walls & abundant sunlight, you will realize just how special this home truly is. Upgraded kitchen features custom Poggenpohl cabinetry w/stainless appliances (Fisher Paykel, Bosch) and includes a breakfast bar & separate eating area with convenient access to the 800 sqft composite deck featuring unencumbered rear views thru unique glass wall partitions. Three baths are newly remodeled in 2016 including a stunning master suite with modern maple cabinetry, quartz tops, "air massage bath" and an oversized shower all w/new modern ceramic finishes. LL features a large den (or 4th bedroom) w/custom Murphy bed, family room with fireplace, exposed brick, two additional bedrooms and multiple access points to the yard.
Property Specifics
| Single Family | |
| — | |
| Walk-Out Ranch | |
| 1980 | |
| Full,Walkout | |
| — | |
| No | |
| 0.8 |
| Mc Henry | |
| Turnberry | |
| 50 / Annual | |
| Other | |
| Public | |
| Public Sewer | |
| 09210192 | |
| 1811104001 |
Nearby Schools
| NAME: | DISTRICT: | DISTANCE: | |
|---|---|---|---|
|
Grade School
West Elementary School |
47 | — | |
|
Middle School
Richard F Bernotas Middle School |
47 | Not in DB | |
|
High School
Crystal Lake Central High School |
155 | Not in DB | |
Property History
| DATE: | EVENT: | PRICE: | SOURCE: |
|---|---|---|---|
| 22 Jul, 2016 | Sold | $390,000 | MRED MLS |
| 18 May, 2016 | Under contract | $410,000 | MRED MLS |
| 29 Apr, 2016 | Listed for sale | $410,000 | MRED MLS |
Room Specifics
Total Bedrooms: 3
Bedrooms Above Ground: 3
Bedrooms Below Ground: 0
Dimensions: —
Floor Type: Carpet
Dimensions: —
Floor Type: Carpet
Full Bathrooms: 4
Bathroom Amenities: Whirlpool,Separate Shower,Double Sink,Double Shower
Bathroom in Basement: 1
Rooms: Den,Eating Area,Foyer
Basement Description: Finished,Exterior Access
Other Specifics
| 3 | |
| Concrete Perimeter | |
| Asphalt,Circular | |
| Balcony, Deck | |
| Golf Course Lot,Landscaped | |
| 157 X 220 X 163 X 218 | |
| Unfinished | |
| Full | |
| Vaulted/Cathedral Ceilings, Bar-Wet, First Floor Bedroom, First Floor Laundry, First Floor Full Bath | |
| Double Oven, Dishwasher, High End Refrigerator, Washer, Dryer, Disposal, Stainless Steel Appliance(s) | |
| Not in DB | |
| Clubhouse, Dock, Water Rights, Street Paved | |
| — | |
| — | |
| Double Sided, Wood Burning, Attached Fireplace Doors/Screen, Gas Starter |
Tax History
| Year | Property Taxes |
|---|---|
| 2016 | $13,099 |
Contact Agent
Nearby Similar Homes
Nearby Sold Comparables
Contact Agent
Listing Provided By
@properties

