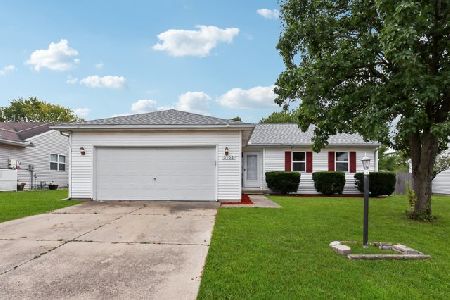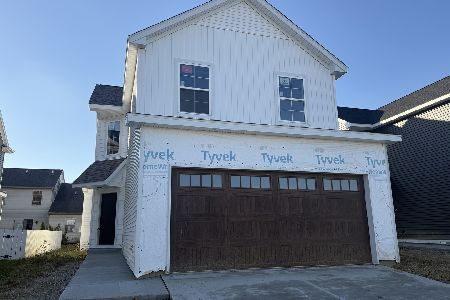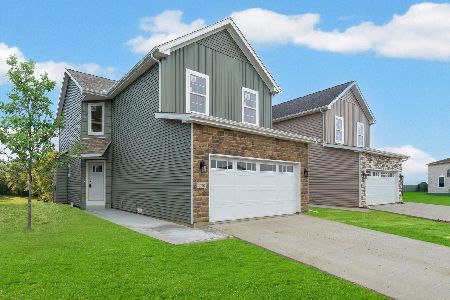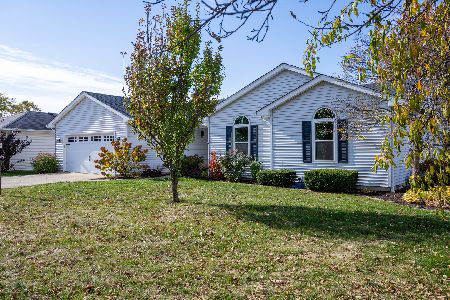707 Brittany Drive, Champaign, Illinois 61822
$195,000
|
Sold
|
|
| Status: | Closed |
| Sqft: | 1,997 |
| Cost/Sqft: | $97 |
| Beds: | 4 |
| Baths: | 2 |
| Year Built: | 1998 |
| Property Taxes: | $4,273 |
| Days On Market: | 4076 |
| Lot Size: | 0,00 |
Description
"Float" on the lake in your own back yard! Enjoy the sun, fish, or entertain on your deck or in the sunroom in this lakeside 4 BR, 2BA home. Better than new, this immaculate ranch, with open floor plan and lots of natural light, is just waiting for you to move in and enjoy! Extra deep garage (27') to accommodate large vehicle or boat. Eat-in Kitchen has Amish oak cabinetry, newer stainless appliances, including gas range, new laminate wood flooring, and breakfast bar. Great eastern exposure! Heated and cooled sun room, with French doors, offers extended living space. This home is perfect for hosting parties or for just relaxing in front of the fireplace on a cozy winter afternoon.
Property Specifics
| Single Family | |
| — | |
| Contemporary,Ranch | |
| 1998 | |
| None | |
| — | |
| Yes | |
| — |
| Champaign | |
| Timberline Valley So | |
| 0 / — | |
| — | |
| Public | |
| Public Sewer | |
| 09467287 | |
| 412009229002 |
Nearby Schools
| NAME: | DISTRICT: | DISTANCE: | |
|---|---|---|---|
|
Grade School
Soc |
— | ||
|
Middle School
Call Unt 4 351-3701 |
Not in DB | ||
|
High School
Centennial High School |
Not in DB | ||
Property History
| DATE: | EVENT: | PRICE: | SOURCE: |
|---|---|---|---|
| 18 Sep, 2008 | Sold | $180,000 | MRED MLS |
| 14 Aug, 2008 | Under contract | $189,900 | MRED MLS |
| — | Last price change | $199,900 | MRED MLS |
| 15 Apr, 2008 | Listed for sale | $0 | MRED MLS |
| 20 Apr, 2015 | Sold | $195,000 | MRED MLS |
| 2 Feb, 2015 | Under contract | $194,500 | MRED MLS |
| 2 Jan, 2015 | Listed for sale | $194,500 | MRED MLS |
Room Specifics
Total Bedrooms: 4
Bedrooms Above Ground: 4
Bedrooms Below Ground: 0
Dimensions: —
Floor Type: Carpet
Dimensions: —
Floor Type: Carpet
Dimensions: —
Floor Type: Carpet
Full Bathrooms: 2
Bathroom Amenities: —
Bathroom in Basement: —
Rooms: Walk In Closet
Basement Description: Crawl
Other Specifics
| 2 | |
| — | |
| — | |
| Patio, Porch | |
| Fenced Yard | |
| 72X124 | |
| — | |
| Full | |
| First Floor Bedroom, Vaulted/Cathedral Ceilings, Bar-Dry | |
| Dishwasher, Disposal, Dryer, Microwave, Range Hood, Range, Refrigerator, Washer | |
| Not in DB | |
| — | |
| — | |
| — | |
| Gas Log |
Tax History
| Year | Property Taxes |
|---|---|
| 2008 | $4,153 |
| 2015 | $4,273 |
Contact Agent
Nearby Similar Homes
Nearby Sold Comparables
Contact Agent
Listing Provided By
Berkshire Hathaway Snyder R.E.










