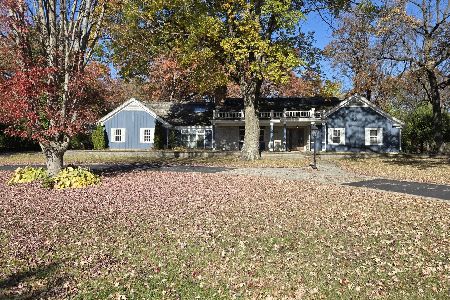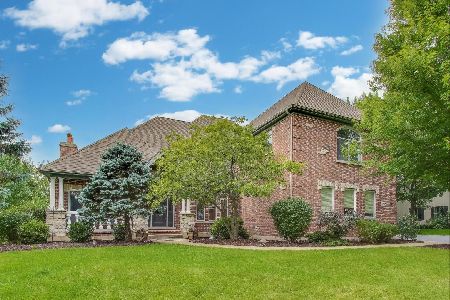7109 Braemar Circle, Lakewood, Illinois 60014
$425,000
|
Sold
|
|
| Status: | Closed |
| Sqft: | 2,651 |
| Cost/Sqft: | $160 |
| Beds: | 4 |
| Baths: | 4 |
| Year Built: | 1975 |
| Property Taxes: | $11,754 |
| Days On Market: | 1541 |
| Lot Size: | 0,85 |
Description
Beautiful Brick Ranch sits peacefully on a Premium golf course lot that spans nearly an acre of absolute serenity! Flexible floor plan with 4 bedrooms up and Finished Basement with additional Full Bathroom, Recreation Room, Office and potential 5th Bedroom! Hardwood floors throughout the Main Level and Family Room highlighted by the custom millwork surrounding the beautiful fireplace. Newly completed Master Bathroom complete the large list of improvements to complete this Turnberry gem that has been priced to Sell!
Property Specifics
| Single Family | |
| — | |
| Ranch | |
| 1975 | |
| Full | |
| RANCH | |
| No | |
| 0.85 |
| Mc Henry | |
| Turnberry | |
| 75 / Annual | |
| Other | |
| Public | |
| Public Sewer | |
| 11258238 | |
| 1811128004 |
Nearby Schools
| NAME: | DISTRICT: | DISTANCE: | |
|---|---|---|---|
|
High School
Crystal Lake Central High School |
155 | Not in DB | |
Property History
| DATE: | EVENT: | PRICE: | SOURCE: |
|---|---|---|---|
| 20 Dec, 2021 | Sold | $425,000 | MRED MLS |
| 14 Nov, 2021 | Under contract | $425,000 | MRED MLS |
| 29 Oct, 2021 | Listed for sale | $425,000 | MRED MLS |
























Room Specifics
Total Bedrooms: 4
Bedrooms Above Ground: 4
Bedrooms Below Ground: 0
Dimensions: —
Floor Type: —
Dimensions: —
Floor Type: —
Dimensions: —
Floor Type: —
Full Bathrooms: 4
Bathroom Amenities: —
Bathroom in Basement: 1
Rooms: Office,Recreation Room,Exercise Room
Basement Description: Finished
Other Specifics
| 2 | |
| — | |
| — | |
| Deck | |
| Golf Course Lot | |
| 36164 | |
| — | |
| Full | |
| Hardwood Floors, First Floor Bedroom, First Floor Laundry, First Floor Full Bath | |
| Range, Dishwasher, Refrigerator | |
| Not in DB | |
| — | |
| — | |
| — | |
| — |
Tax History
| Year | Property Taxes |
|---|---|
| 2021 | $11,754 |
Contact Agent
Nearby Similar Homes
Nearby Sold Comparables
Contact Agent
Listing Provided By
RE/MAX Plaza








