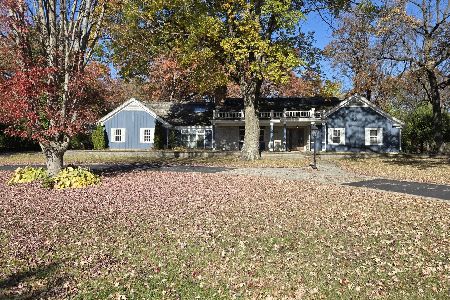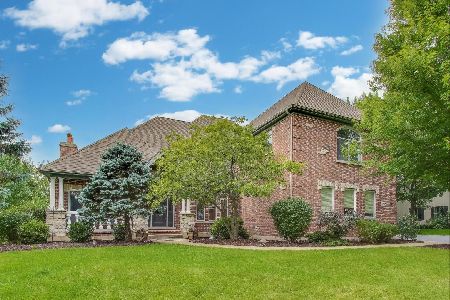7115 Braemar Circle, Lakewood, Illinois 60014
$420,000
|
Sold
|
|
| Status: | Closed |
| Sqft: | 3,786 |
| Cost/Sqft: | $119 |
| Beds: | 4 |
| Baths: | 3 |
| Year Built: | 1989 |
| Property Taxes: | $14,232 |
| Days On Market: | 5002 |
| Lot Size: | 0,83 |
Description
Brilliant sunsets & fairway views from 2-tier patio w/outdoor kitchen or from the screened porch w/vltd clng. First flr. office w/closets can be BR. MBR features his/her closets and balcony. Huge garage for 3 cars, golf cart and 2 closets! Bonus room for teens? man cave? office? extra bedroom? Newer: roof, A/C, driveway, applncs. Private lakes 4 fishing. Beautiful house and lot! 2011 township assessed value$496,000
Property Specifics
| Single Family | |
| — | |
| — | |
| 1989 | |
| Full | |
| — | |
| No | |
| 0.83 |
| Mc Henry | |
| Turnberry | |
| 0 / Not Applicable | |
| None | |
| Public | |
| Public Sewer | |
| 08063341 | |
| 1811128005 |
Nearby Schools
| NAME: | DISTRICT: | DISTANCE: | |
|---|---|---|---|
|
Grade School
West Elementary School |
47 | — | |
|
Middle School
Richard F Bernotas Middle School |
47 | Not in DB | |
|
High School
Crystal Lake Central High School |
155 | Not in DB | |
Property History
| DATE: | EVENT: | PRICE: | SOURCE: |
|---|---|---|---|
| 2 Nov, 2012 | Sold | $420,000 | MRED MLS |
| 1 Oct, 2012 | Under contract | $450,000 | MRED MLS |
| — | Last price change | $455,000 | MRED MLS |
| 9 May, 2012 | Listed for sale | $485,000 | MRED MLS |
Room Specifics
Total Bedrooms: 4
Bedrooms Above Ground: 4
Bedrooms Below Ground: 0
Dimensions: —
Floor Type: Carpet
Dimensions: —
Floor Type: Carpet
Dimensions: —
Floor Type: Carpet
Full Bathrooms: 3
Bathroom Amenities: Whirlpool,Separate Shower,Double Sink
Bathroom in Basement: 0
Rooms: Bonus Room,Eating Area,Exercise Room,Game Room,Recreation Room,Screened Porch
Basement Description: Partially Finished
Other Specifics
| 3 | |
| Concrete Perimeter | |
| Asphalt,Circular | |
| Balcony, Hot Tub, Porch Screened, Brick Paver Patio | |
| Golf Course Lot,Water Rights | |
| 203X180 | |
| — | |
| Full | |
| Skylight(s), Bar-Dry, Hardwood Floors, First Floor Bedroom, In-Law Arrangement, First Floor Full Bath | |
| Double Oven, Microwave, Dishwasher, Refrigerator, Washer, Dryer, Disposal, Wine Refrigerator | |
| Not in DB | |
| Dock, Water Rights | |
| — | |
| — | |
| Wood Burning, Gas Log, Gas Starter |
Tax History
| Year | Property Taxes |
|---|---|
| 2012 | $14,232 |
Contact Agent
Nearby Similar Homes
Nearby Sold Comparables
Contact Agent
Listing Provided By
Berkshire Hathaway HomeServices Starck Real Estate










