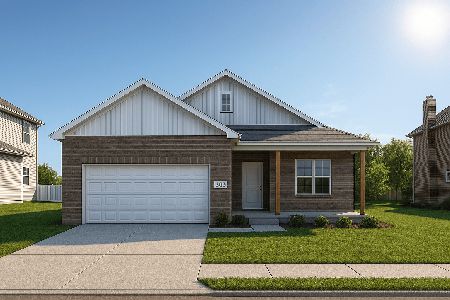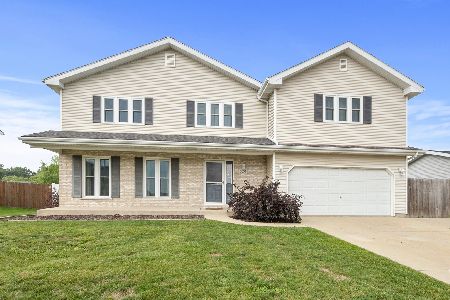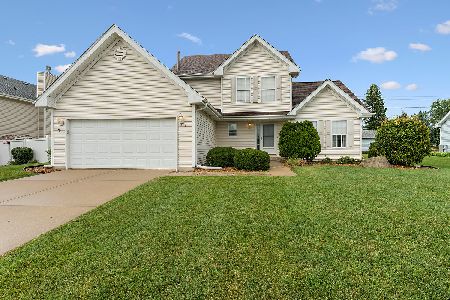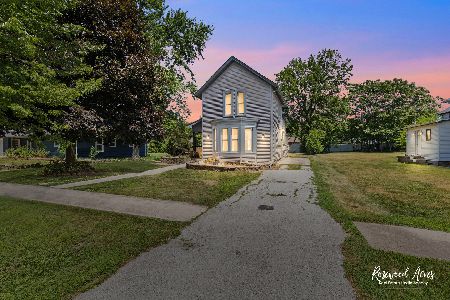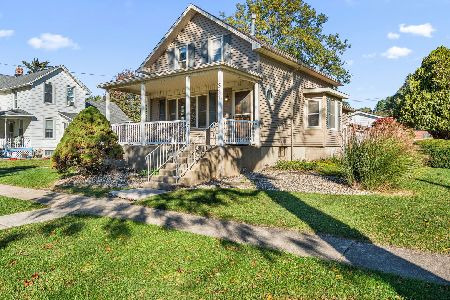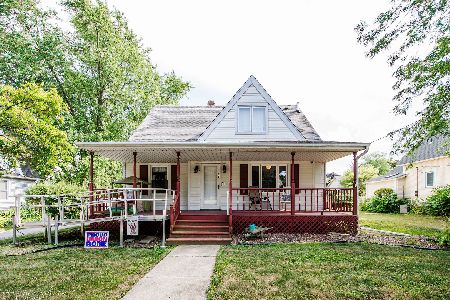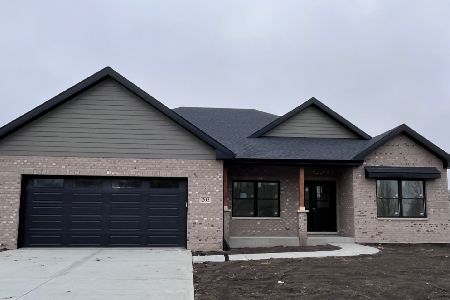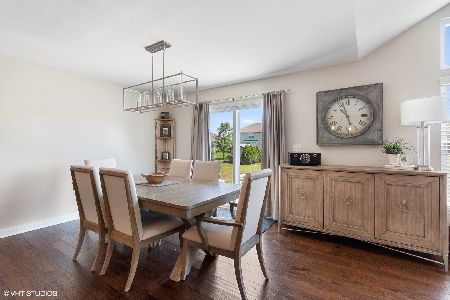714 Wesley Drive, Peotone, Illinois 60468
$272,500
|
Sold
|
|
| Status: | Closed |
| Sqft: | 2,000 |
| Cost/Sqft: | $140 |
| Beds: | 3 |
| Baths: | 2 |
| Year Built: | 2017 |
| Property Taxes: | $790 |
| Days On Market: | 2925 |
| Lot Size: | 0,00 |
Description
*STILL TIME TO PICK SOME UPGRADES/AMENITIES* Home is *NOW* Under Construction/Light Fixtures Being Hung By Next Week - Home Completed in January!! Stunning Brick & No Maintenance Siding-New Construction Ranch Home! Welcoming Front Porch w/Can Lights in Soffit! Glass Insert-Front Dr & Sidelight! Smart, Open Concept, Split Bdrm Ranch Flr Plan!! Brushed Nickle Jams/Handles, White Trim Pkg! Hardwd Flrs! White Shaker Style Kitchen Cabinets w/Granite Counter Tops, Can Lighting, Stainless Steel App's & Breakfast Overhang That Opens to Vaulted Great Room w/Transoms & Dinette w/Slider that Opens to 12x12 Deck! Master Suite w/Custom Trey Ceiling, WIC w/Wire Racking & Private Spa-Like Bathroom w/Natural Light, Comfort Height Vanity w/Dbl Bowl, Soaker Tub & Separate Tile Shower! Open Iron Rail Leads to Massive *LOOK OUT* Basement w/AMAZING Potential! Grated Windows, Architectural Shingles, Downspouts Tied In to Drain Line, Concrete Drive, High Efficiency Furnace, Plantings/Landscaping! Hurry!
Property Specifics
| Single Family | |
| — | |
| Ranch | |
| 2017 | |
| Full | |
| — | |
| No | |
| — |
| Will | |
| — | |
| 75 / Annual | |
| Other | |
| Public | |
| Public Sewer | |
| 09798937 | |
| 2021191140020000 |
Property History
| DATE: | EVENT: | PRICE: | SOURCE: |
|---|---|---|---|
| 19 Mar, 2018 | Sold | $272,500 | MRED MLS |
| 5 Feb, 2018 | Under contract | $280,000 | MRED MLS |
| 10 Nov, 2017 | Listed for sale | $280,000 | MRED MLS |
Room Specifics
Total Bedrooms: 3
Bedrooms Above Ground: 3
Bedrooms Below Ground: 0
Dimensions: —
Floor Type: Carpet
Dimensions: —
Floor Type: Carpet
Full Bathrooms: 2
Bathroom Amenities: Separate Shower,Double Sink,Soaking Tub
Bathroom in Basement: 0
Rooms: Eating Area
Basement Description: Unfinished,Bathroom Rough-In
Other Specifics
| 2 | |
| Concrete Perimeter | |
| Concrete | |
| Deck, Porch, Storms/Screens | |
| Landscaped | |
| 80X132 | |
| — | |
| Full | |
| Vaulted/Cathedral Ceilings, Hardwood Floors, First Floor Laundry, First Floor Full Bath | |
| Range, Microwave, Dishwasher, Refrigerator | |
| Not in DB | |
| Park, Curbs, Sidewalks, Street Lights, Street Paved | |
| — | |
| — | |
| — |
Tax History
| Year | Property Taxes |
|---|---|
| 2018 | $790 |
Contact Agent
Nearby Similar Homes
Nearby Sold Comparables
Contact Agent
Listing Provided By
RE/MAX Synergy

