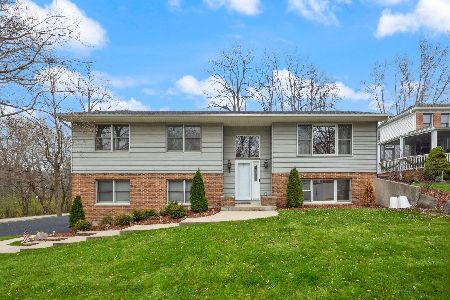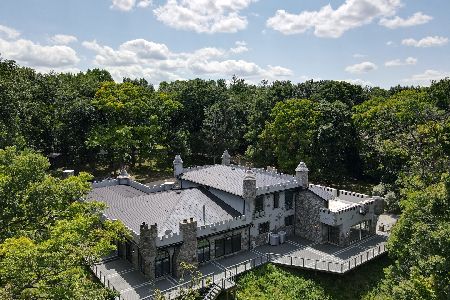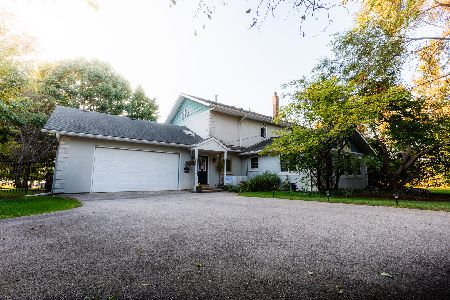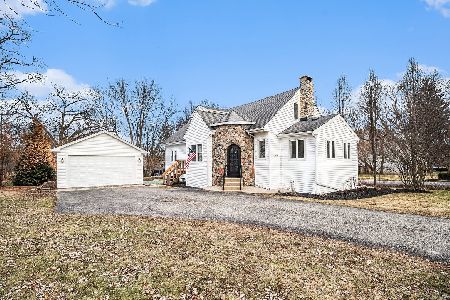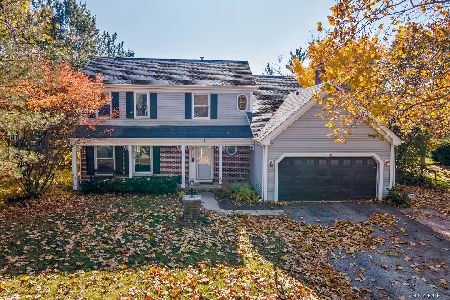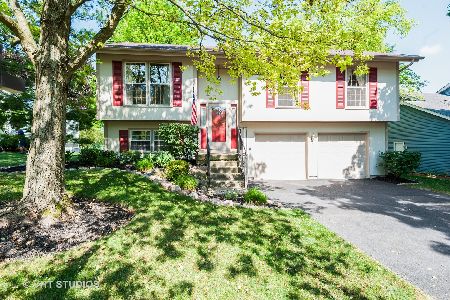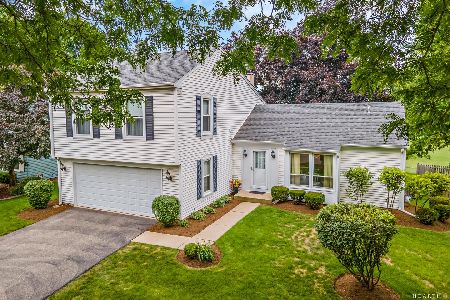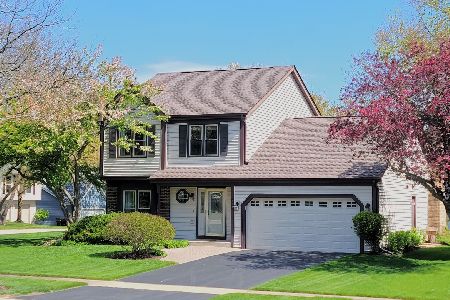715 Hunters Way, Fox River Grove, Illinois 60021
$195,000
|
Sold
|
|
| Status: | Closed |
| Sqft: | 1,989 |
| Cost/Sqft: | $96 |
| Beds: | 4 |
| Baths: | 3 |
| Year Built: | 1989 |
| Property Taxes: | $9,135 |
| Days On Market: | 2404 |
| Lot Size: | 0,21 |
Description
HERE'S THE ONE YOU'VE WAITED FOR! Bring your updating ideas and enjoy 1989 sq feet above grade, partially finished basement, on one of the best fenced lots with mature trees! So much here: CROWN MLDG, BAY WINDOWS, lots of WOOD DOORS, HRDWD ENTRY & HALL, FLOOR TO CEIL MASONRY FPL, LOW MAINT ALUM EXTERIOR, CEILING FANS, ATTIC FAN, and so much more! 1/2 bath and master bath updated already. Floor plan possibilities for work at home office or hobby room. BACKS TO OPEN GREEN FIELD SPACE OF Algonquin Road School - the views are lovely. Updates: 1/2 bath 2015, Fridge 2017, Oven/range/hood 2018, water heater 2016, water softener 2017. This is a beauty with potential to be worth far more with updates. Priced right so come see it before it's gone!
Property Specifics
| Single Family | |
| — | |
| — | |
| 1989 | |
| Partial | |
| — | |
| No | |
| 0.21 |
| Mc Henry | |
| — | |
| 0 / Not Applicable | |
| None | |
| Public | |
| Public Sewer | |
| 10429407 | |
| 2019401015 |
Nearby Schools
| NAME: | DISTRICT: | DISTANCE: | |
|---|---|---|---|
|
Grade School
Algonquin Road Elementary School |
3 | — | |
|
Middle School
Fox River Grove Jr Hi School |
3 | Not in DB | |
|
High School
Cary-grove Community High School |
155 | Not in DB | |
Property History
| DATE: | EVENT: | PRICE: | SOURCE: |
|---|---|---|---|
| 7 Aug, 2019 | Sold | $195,000 | MRED MLS |
| 26 Jun, 2019 | Under contract | $190,000 | MRED MLS |
| 25 Jun, 2019 | Listed for sale | $190,000 | MRED MLS |
Room Specifics
Total Bedrooms: 4
Bedrooms Above Ground: 4
Bedrooms Below Ground: 0
Dimensions: —
Floor Type: Carpet
Dimensions: —
Floor Type: Carpet
Dimensions: —
Floor Type: Carpet
Full Bathrooms: 3
Bathroom Amenities: —
Bathroom in Basement: 0
Rooms: Eating Area,Office,Recreation Room
Basement Description: Finished
Other Specifics
| 2 | |
| — | |
| Asphalt | |
| Deck, Patio, Porch | |
| Fenced Yard,Mature Trees | |
| 70X132 | |
| — | |
| Full | |
| Hardwood Floors, Walk-In Closet(s) | |
| Range, Dishwasher, Refrigerator, Washer, Dryer, Disposal, Stainless Steel Appliance(s), Range Hood, Water Softener Owned | |
| Not in DB | |
| — | |
| — | |
| — | |
| Wood Burning, Gas Starter |
Tax History
| Year | Property Taxes |
|---|---|
| 2019 | $9,135 |
Contact Agent
Nearby Similar Homes
Nearby Sold Comparables
Contact Agent
Listing Provided By
Coldwell Banker The Real Estate Group

