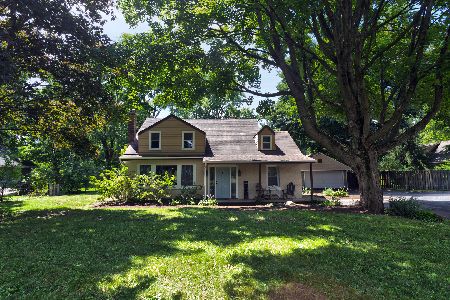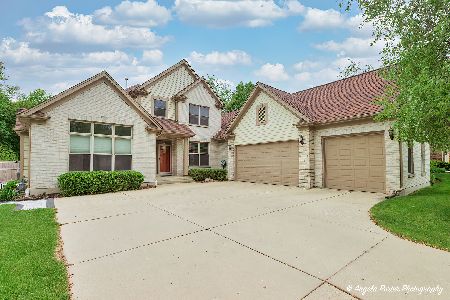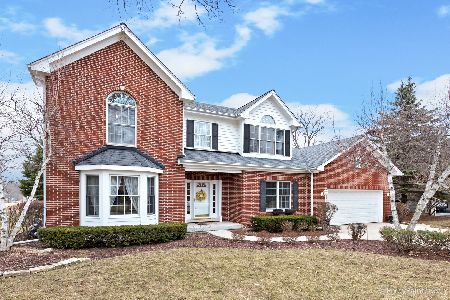718 Ceresia Drive, Crystal Lake, Illinois 60014
$380,000
|
Sold
|
|
| Status: | Closed |
| Sqft: | 4,111 |
| Cost/Sqft: | $95 |
| Beds: | 4 |
| Baths: | 4 |
| Year Built: | 1999 |
| Property Taxes: | $10,566 |
| Days On Market: | 1634 |
| Lot Size: | 0,25 |
Description
This Breathtaking Custom Made Home Features 4+1 bedrooms, 3.1 Fully Renovated baths, Formal Dining & Living Rooms, Separate Family Room w/Wood Burning Fireplace perfect for entertaining. The Kitchen offers SS Appliances, 42-inch Kitchen Cabinets, Granite Countertops, Tons of Natural Light, Vaulted Ceilings, Breathtaking Staircase, Skylights, Very Private Backyard & Even a Full Finished Basement with Wet Bar and Tons of Storage Space so nothing left to do but Move-in and Enjoy! So don't hesitate as this beauty won't last long!
Property Specifics
| Single Family | |
| — | |
| — | |
| 1999 | |
| — | |
| CUSTOM HOME | |
| No | |
| 0.25 |
| — | |
| Native Run | |
| 250 / Annual | |
| — | |
| — | |
| — | |
| 11129897 | |
| 1434302028 |
Nearby Schools
| NAME: | DISTRICT: | DISTANCE: | |
|---|---|---|---|
|
Grade School
Husmann Elementary School |
47 | — | |
|
Middle School
Hannah Beardsley Middle School |
47 | Not in DB | |
|
High School
Prairie Ridge High School |
155 | Not in DB | |
Property History
| DATE: | EVENT: | PRICE: | SOURCE: |
|---|---|---|---|
| 16 Aug, 2021 | Sold | $380,000 | MRED MLS |
| 23 Jul, 2021 | Under contract | $389,000 | MRED MLS |
| — | Last price change | $399,900 | MRED MLS |
| 24 Jun, 2021 | Listed for sale | $399,900 | MRED MLS |
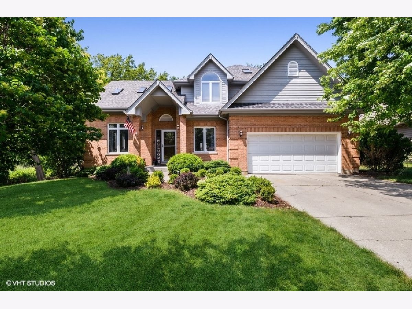
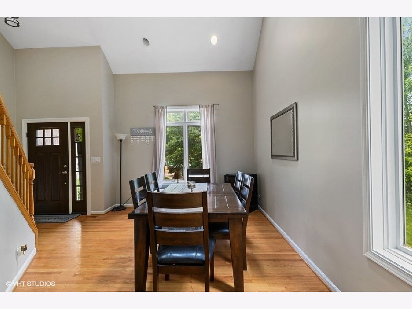
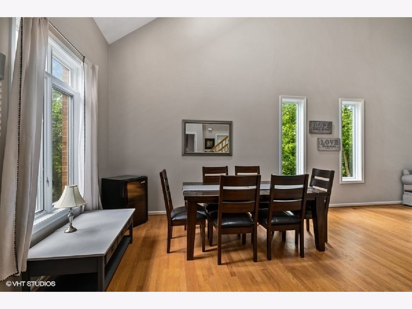
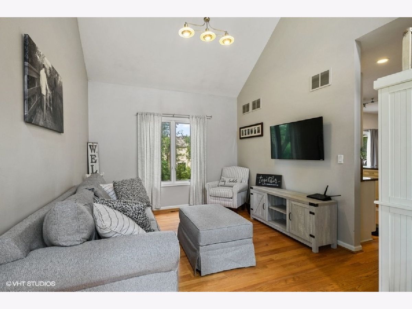
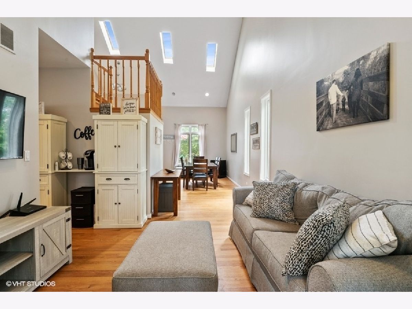
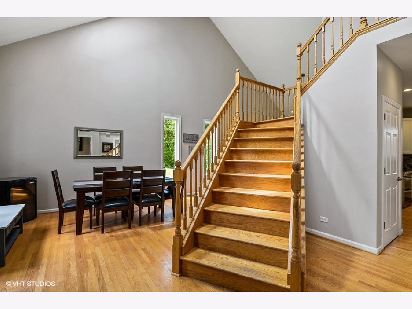
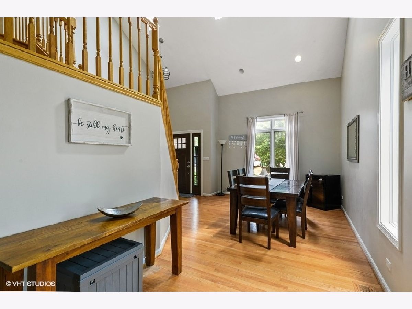
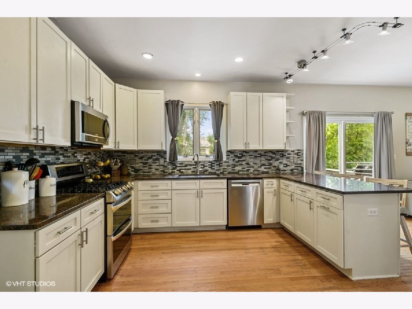
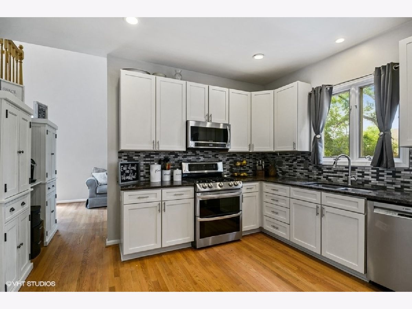
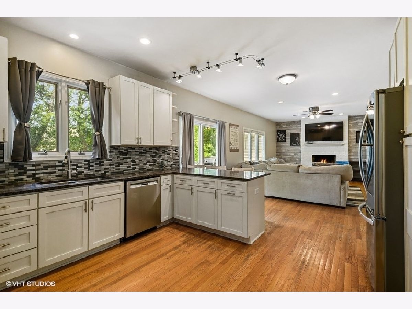
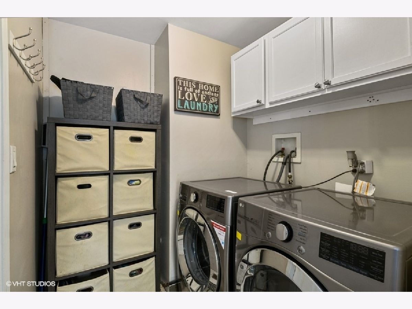
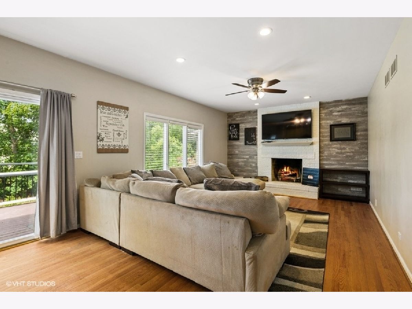
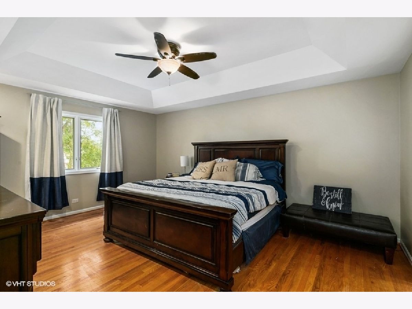
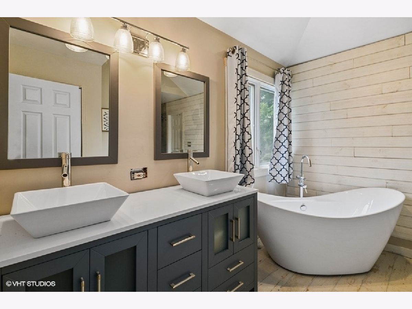
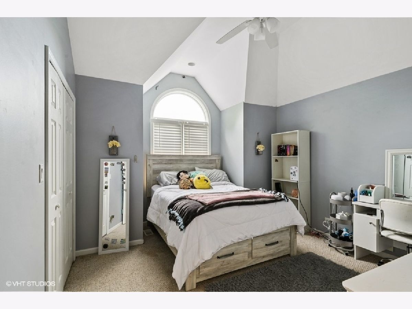
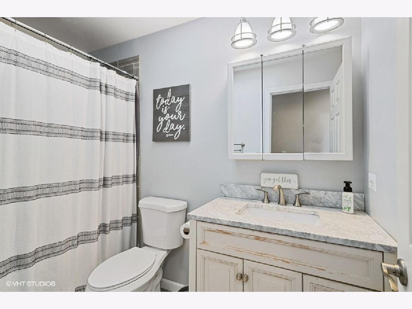
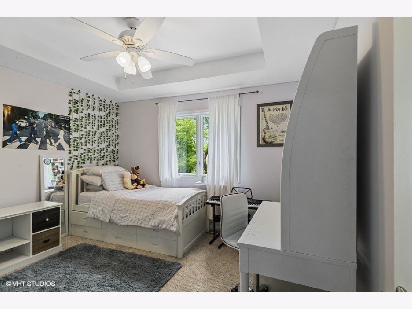
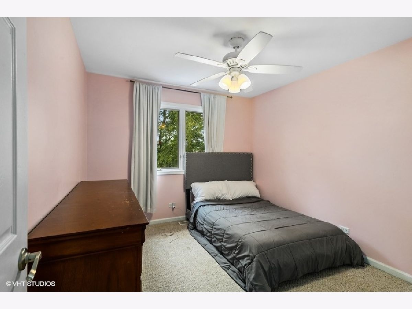
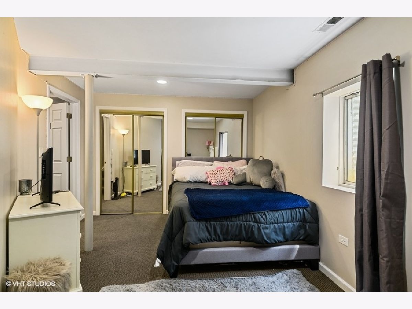
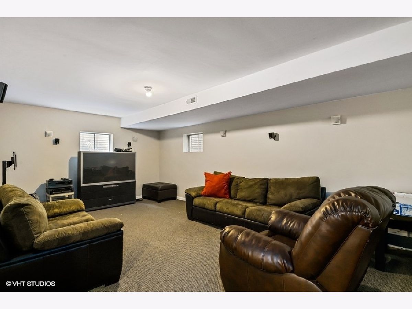
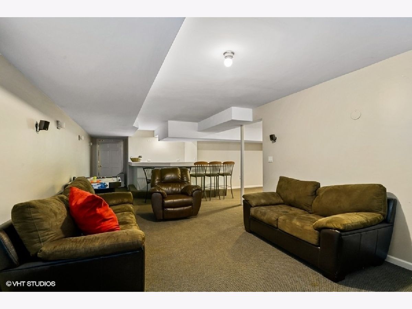
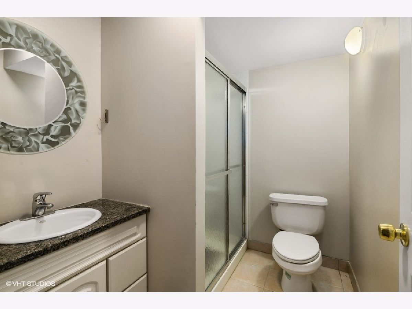
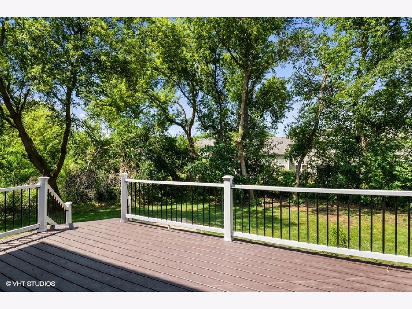
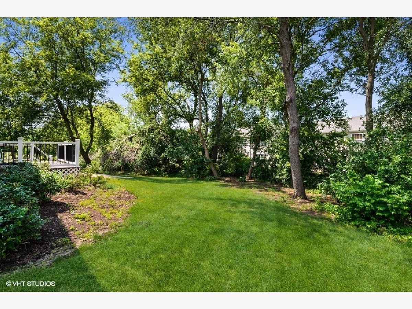
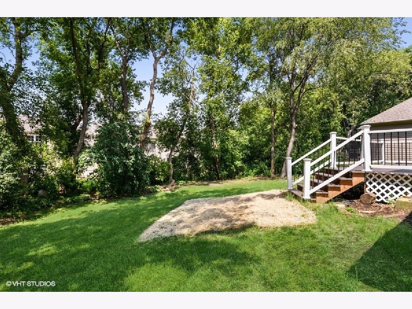
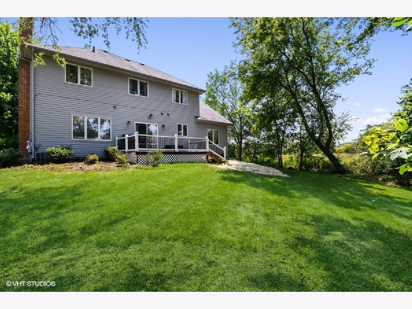
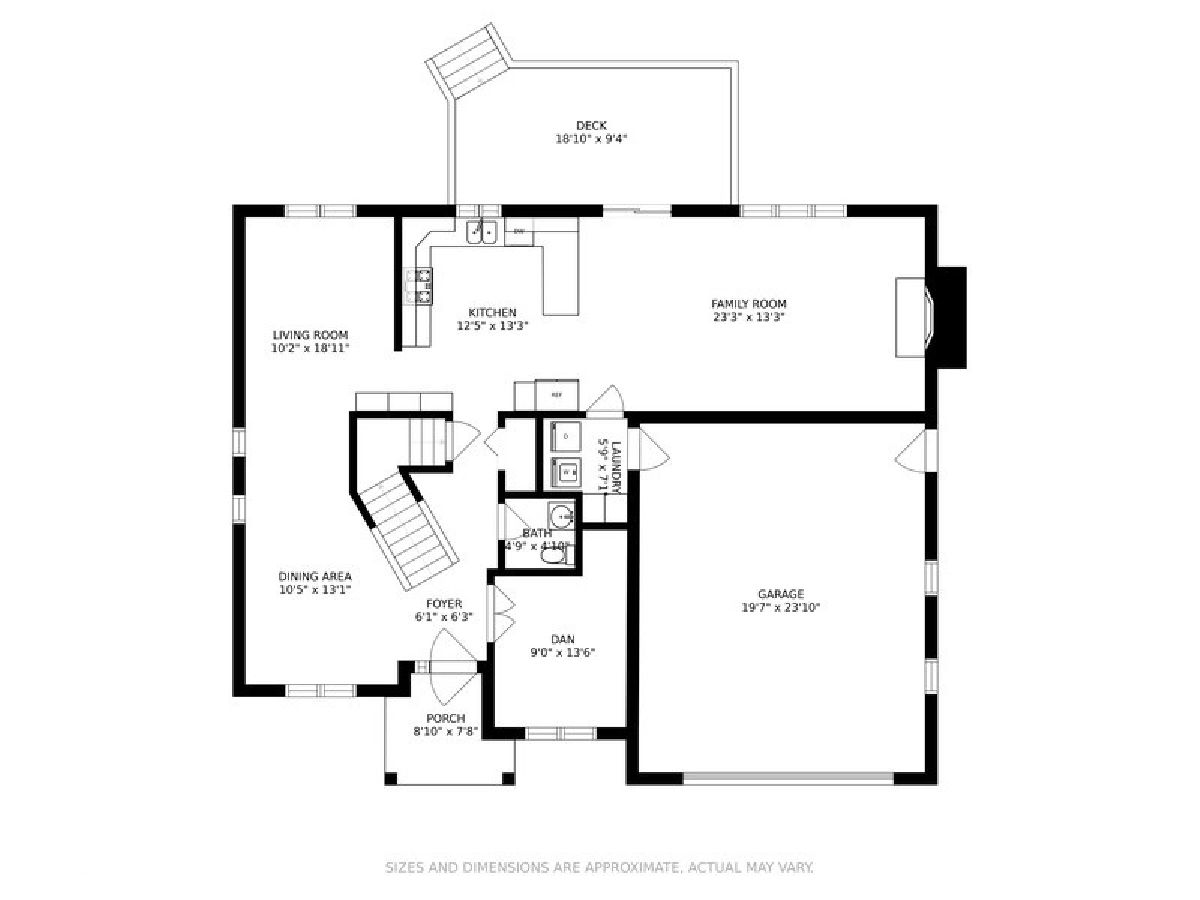
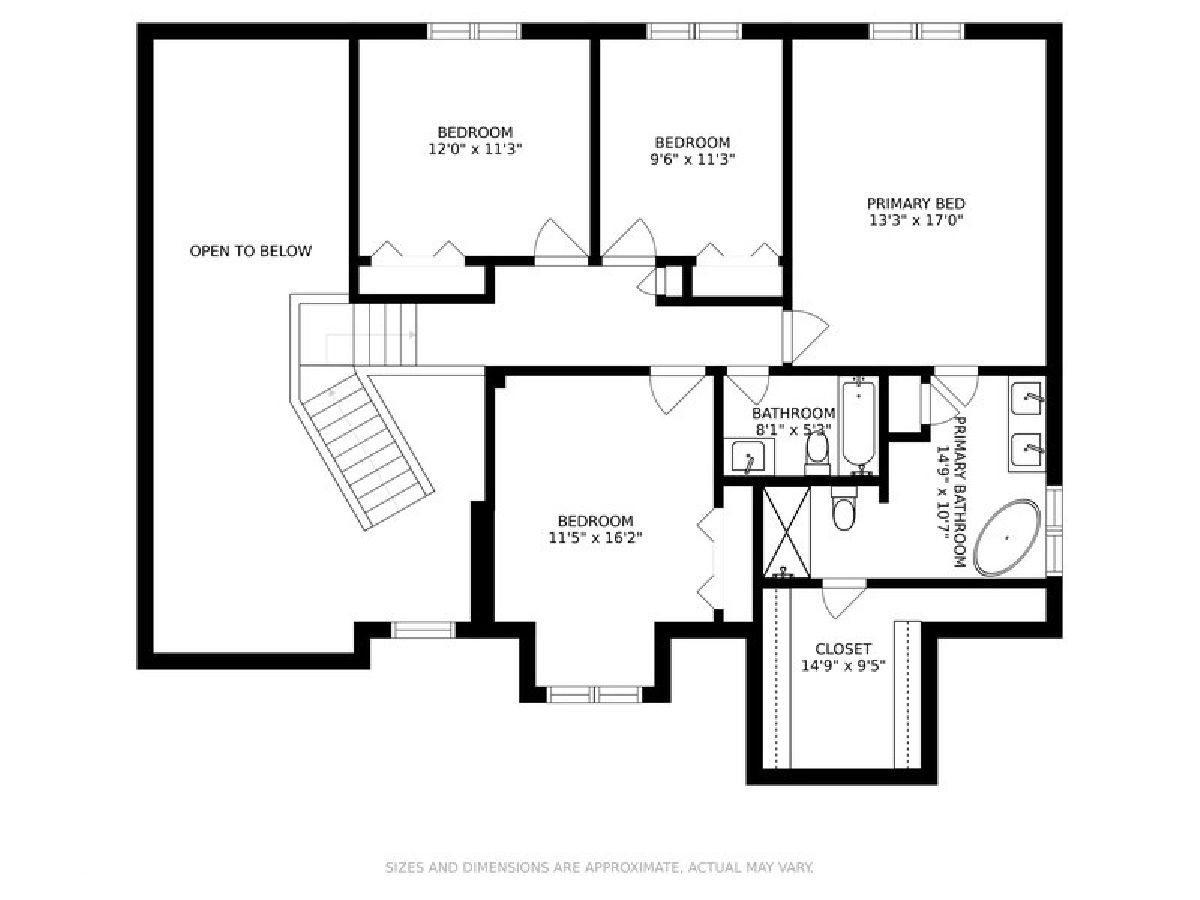
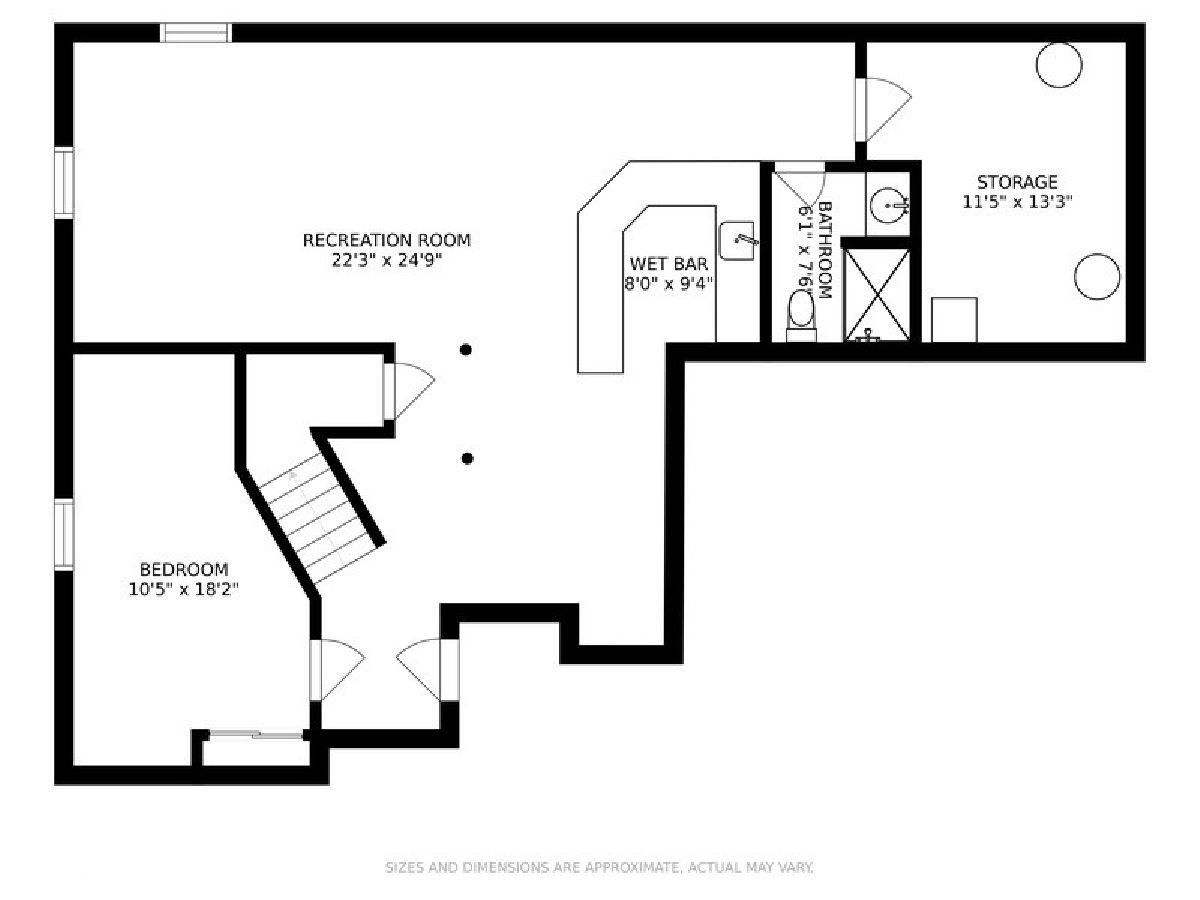
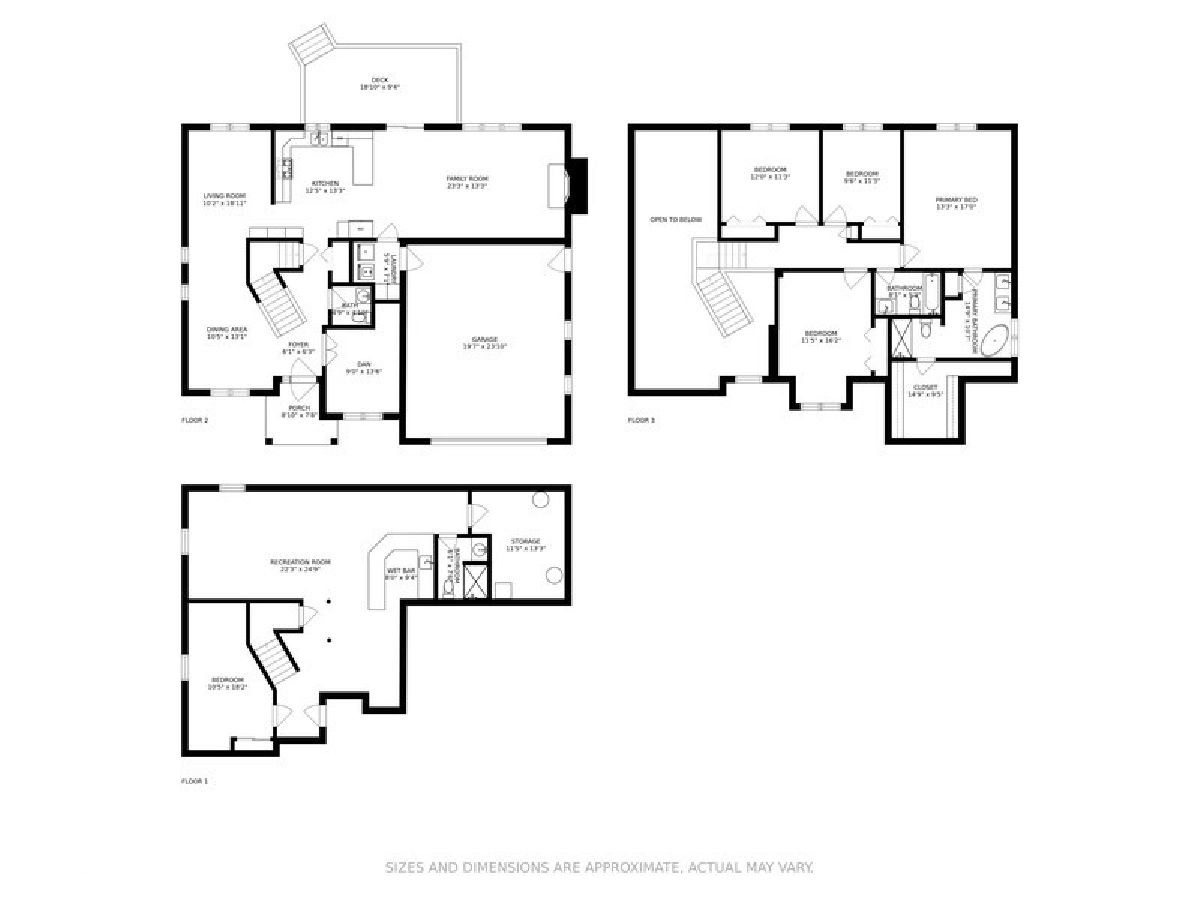
Room Specifics
Total Bedrooms: 5
Bedrooms Above Ground: 4
Bedrooms Below Ground: 1
Dimensions: —
Floor Type: —
Dimensions: —
Floor Type: —
Dimensions: —
Floor Type: —
Dimensions: —
Floor Type: —
Full Bathrooms: 4
Bathroom Amenities: Separate Shower,Double Sink,Garden Tub,Soaking Tub
Bathroom in Basement: 1
Rooms: —
Basement Description: —
Other Specifics
| 2 | |
| — | |
| — | |
| — | |
| — | |
| 80 X 134 | |
| Unfinished | |
| — | |
| — | |
| — | |
| Not in DB | |
| — | |
| — | |
| — | |
| — |
Tax History
| Year | Property Taxes |
|---|---|
| 2021 | $10,566 |
Contact Agent
Nearby Similar Homes
Nearby Sold Comparables
Contact Agent
Listing Provided By
Baird & Warner


