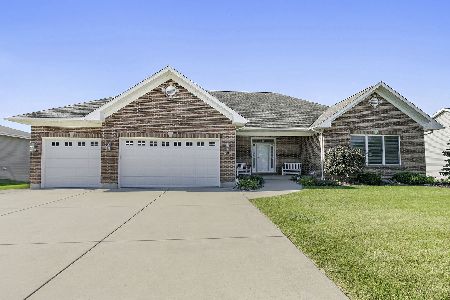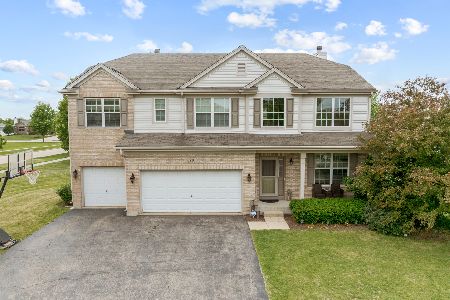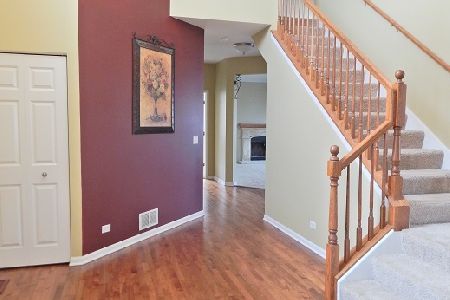721 James Drive, Hampshire, Illinois 60140
$320,000
|
Sold
|
|
| Status: | Closed |
| Sqft: | 2,870 |
| Cost/Sqft: | $113 |
| Beds: | 4 |
| Baths: | 3 |
| Year Built: | 2005 |
| Property Taxes: | $7,646 |
| Days On Market: | 2941 |
| Lot Size: | 0,33 |
Description
Custom Built 2-story on premium lot, overlooking open space w/3 car, side load, insulated garage. Enter into Dramatic 2-story foyer sets the stage for this one. Bright kitchen w/42" Maple Cabs, separate eating area w/transom sliding doors out to the large deck overlooking the backyard views of nature & open space. Eating area opens to family rm w/fireplace. Walk through convenient butler's pantry to formal Dining room with tray ceiling. Main flr office adjacent to full bath could be 5th main floor bedroom. 2nd level features Morning stairway access from kitchen or front foyer. Master suite w/double closets. Master bath includes 2 separate vanities, separate shower & Soaker tub. 3 more bedrooms & full bath w/double vanity round out the 2nd flr. Full English bsmt w/a roughed in bath-ready for finishing. Enjoy the peaceful views from the deck of water, nature, wildlife & wetlands. Professionally landscaped w/irrigation system making it easy to maintain the lush green yard.
Property Specifics
| Single Family | |
| — | |
| Georgian | |
| 2005 | |
| Full | |
| — | |
| Yes | |
| 0.33 |
| Kane | |
| Hampshire Highlands | |
| 0 / Not Applicable | |
| None | |
| Public | |
| Public Sewer | |
| 09851912 | |
| 0127227008 |
Nearby Schools
| NAME: | DISTRICT: | DISTANCE: | |
|---|---|---|---|
|
Grade School
Hampshire Elementary School |
300 | — | |
|
Middle School
Hampshire Middle School |
300 | Not in DB | |
|
High School
Hampshire High School |
300 | Not in DB | |
Property History
| DATE: | EVENT: | PRICE: | SOURCE: |
|---|---|---|---|
| 24 May, 2018 | Sold | $320,000 | MRED MLS |
| 20 Apr, 2018 | Under contract | $324,900 | MRED MLS |
| 7 Feb, 2018 | Listed for sale | $324,900 | MRED MLS |
Room Specifics
Total Bedrooms: 4
Bedrooms Above Ground: 4
Bedrooms Below Ground: 0
Dimensions: —
Floor Type: Carpet
Dimensions: —
Floor Type: Carpet
Dimensions: —
Floor Type: Carpet
Full Bathrooms: 3
Bathroom Amenities: Separate Shower,Double Sink,Soaking Tub
Bathroom in Basement: 0
Rooms: Office,Eating Area,Foyer,Pantry
Basement Description: Unfinished
Other Specifics
| 3 | |
| Concrete Perimeter | |
| Asphalt | |
| Deck, Storms/Screens | |
| Corner Lot,Nature Preserve Adjacent,Wetlands adjacent,Landscaped | |
| 115X124 | |
| — | |
| Full | |
| Vaulted/Cathedral Ceilings, First Floor Bedroom, First Floor Laundry, First Floor Full Bath | |
| Range, Microwave, Dishwasher, Refrigerator, Washer, Dryer, Disposal | |
| Not in DB | |
| Sidewalks, Street Lights, Street Paved | |
| — | |
| — | |
| Wood Burning, Gas Log, Gas Starter |
Tax History
| Year | Property Taxes |
|---|---|
| 2018 | $7,646 |
Contact Agent
Nearby Sold Comparables
Contact Agent
Listing Provided By
CENTURY 21 New Heritage






