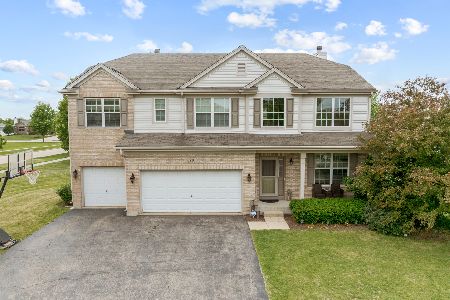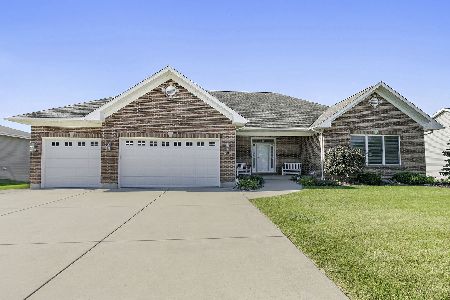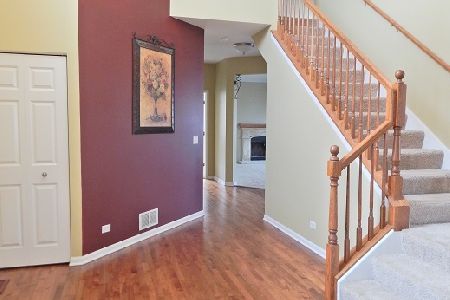723 James Drive, Hampshire, Illinois 60140
$310,000
|
Sold
|
|
| Status: | Closed |
| Sqft: | 3,130 |
| Cost/Sqft: | $103 |
| Beds: | 4 |
| Baths: | 3 |
| Year Built: | 2005 |
| Property Taxes: | $7,733 |
| Days On Market: | 2817 |
| Lot Size: | 0,36 |
Description
Beautiful, light-filled home in the Hampshire Highlands subdivision. The main level features a stunning 2 story foyer with wood floors leading to the eat-in kitchen with 42" wood cabinets and large center island, a bright and open 2 story family room with cozy fireplace, spacious living room/dining room combo with arched entry and custom display nooks, a large office and powder room. The second level features a large master suite with tray ceilings, generous walk-in closet and luxurious private master bath with dual vanities, soaking tub and large shower. There are 3 additional large bedrooms, the second full bath and second level laundry room. The unfinished basement has tons of space for storage and is ready for your finishing touch. You'll love the huge corner lot, 3 car garage and large storage shed.
Property Specifics
| Single Family | |
| — | |
| — | |
| 2005 | |
| Full | |
| — | |
| No | |
| 0.36 |
| Kane | |
| — | |
| 0 / Not Applicable | |
| None | |
| Public | |
| Public Sewer | |
| 09930832 | |
| 0127230001 |
Nearby Schools
| NAME: | DISTRICT: | DISTANCE: | |
|---|---|---|---|
|
Grade School
Gary Wright Elementary School |
300 | — | |
|
Middle School
Hampshire Middle School |
300 | Not in DB | |
|
High School
Hampshire High School |
300 | Not in DB | |
|
Alternate Elementary School
Hampshire Elementary School |
— | Not in DB | |
Property History
| DATE: | EVENT: | PRICE: | SOURCE: |
|---|---|---|---|
| 7 Sep, 2018 | Sold | $310,000 | MRED MLS |
| 27 Jul, 2018 | Under contract | $321,900 | MRED MLS |
| 27 Apr, 2018 | Listed for sale | $321,900 | MRED MLS |
Room Specifics
Total Bedrooms: 4
Bedrooms Above Ground: 4
Bedrooms Below Ground: 0
Dimensions: —
Floor Type: Carpet
Dimensions: —
Floor Type: Carpet
Dimensions: —
Floor Type: Carpet
Full Bathrooms: 3
Bathroom Amenities: Separate Shower,Double Sink,Soaking Tub
Bathroom in Basement: 0
Rooms: Office
Basement Description: Unfinished
Other Specifics
| 3 | |
| Concrete Perimeter | |
| Asphalt,Side Drive | |
| Storms/Screens | |
| Corner Lot | |
| 125X123X126X124 | |
| — | |
| Full | |
| Hardwood Floors, Second Floor Laundry | |
| Range, Microwave, Dishwasher, Refrigerator, Washer, Dryer, Disposal | |
| Not in DB | |
| Park, Lake, Sidewalks, Street Lights, Street Paved | |
| — | |
| — | |
| Wood Burning, Gas Starter |
Tax History
| Year | Property Taxes |
|---|---|
| 2018 | $7,733 |
Contact Agent
Nearby Similar Homes
Nearby Sold Comparables
Contact Agent
Listing Provided By
Redfin Corporation






