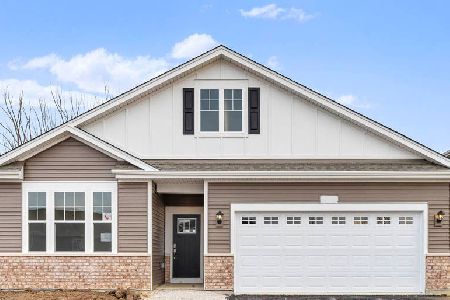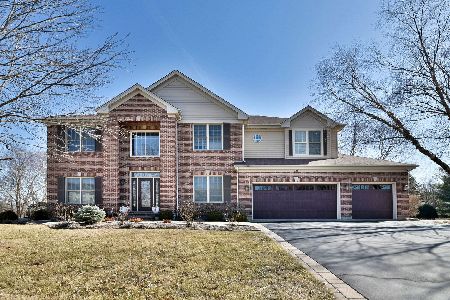730 Fairway View Drive, Algonquin, Illinois 60102
$547,000
|
Sold
|
|
| Status: | Closed |
| Sqft: | 3,381 |
| Cost/Sqft: | $163 |
| Beds: | 4 |
| Baths: | 3 |
| Year Built: | 1991 |
| Property Taxes: | $10,787 |
| Days On Market: | 857 |
| Lot Size: | 0,41 |
Description
Fantastic Terrace Hill home on a beautiful lot. Home boasts a grand 2-story foyer with nice open floor plan. Many upgraded details include gleaming floors, all brick 2-story fireplace, fresh paint, crown moldings, and high-end light fixtures. Gourmet kitchen with granite counters, recessed lighting, plenty of storage with cabinets and pantry. Two spacious eating areas, breakfast room with new patio door and beautiful views to the yard and a formal dining room with butler's pantry and beverage center. Home had great flow and would be fantastic for entertaining. Other key room on main level are mud/laundry room off garage. Den/office with glass French doors to open front living room. Upstairs has all 4 very large bedrooms. Private master suite has huge walk-in closet, luxury bath with soaker tub, dual sinks, and walk-in shower. Home has full basement, 3-car side load garage, dual zoned HVAC.
Property Specifics
| Single Family | |
| — | |
| — | |
| 1991 | |
| — | |
| — | |
| No | |
| 0.41 |
| Mc Henry | |
| Terrace Hill | |
| 0 / Not Applicable | |
| — | |
| — | |
| — | |
| 11856494 | |
| 1931151003 |
Nearby Schools
| NAME: | DISTRICT: | DISTANCE: | |
|---|---|---|---|
|
High School
H D Jacobs High School |
300 | Not in DB | |
Property History
| DATE: | EVENT: | PRICE: | SOURCE: |
|---|---|---|---|
| 16 Mar, 2012 | Sold | $315,000 | MRED MLS |
| 8 Jan, 2012 | Under contract | $339,900 | MRED MLS |
| — | Last price change | $349,900 | MRED MLS |
| 2 May, 2011 | Listed for sale | $388,900 | MRED MLS |
| 2 Oct, 2023 | Sold | $547,000 | MRED MLS |
| 21 Aug, 2023 | Under contract | $549,900 | MRED MLS |
| 16 Aug, 2023 | Listed for sale | $549,900 | MRED MLS |

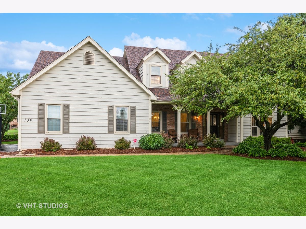
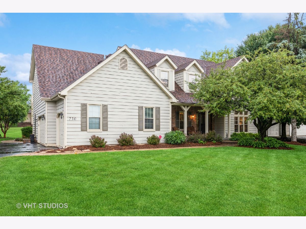
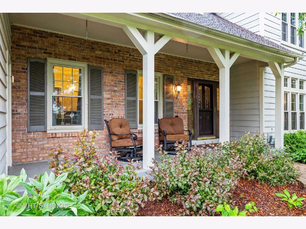
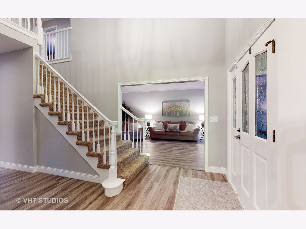
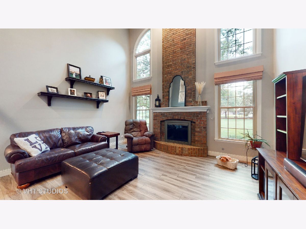
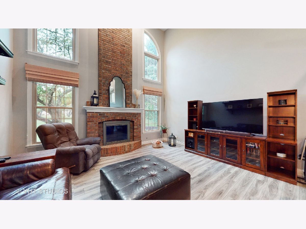
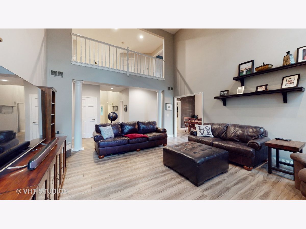
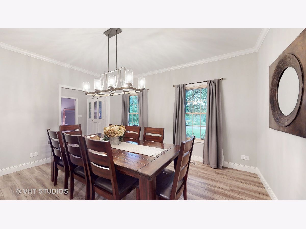
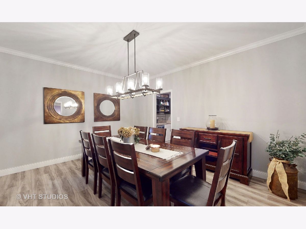
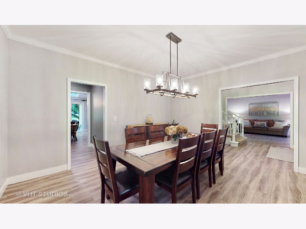
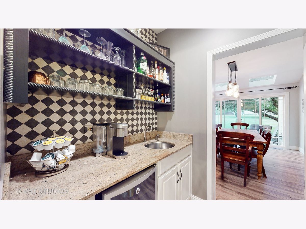
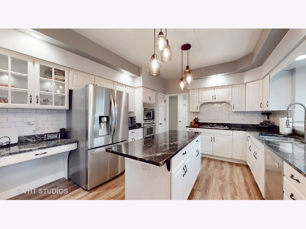
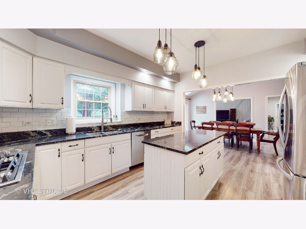
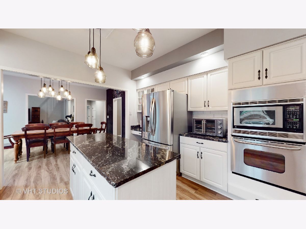
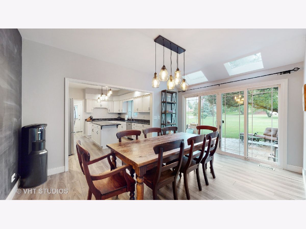
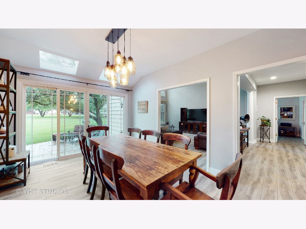
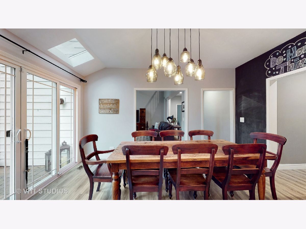
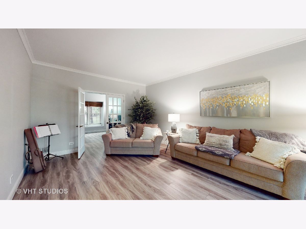
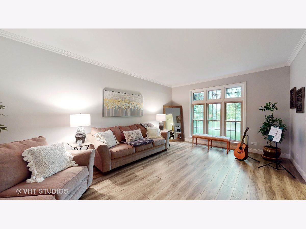
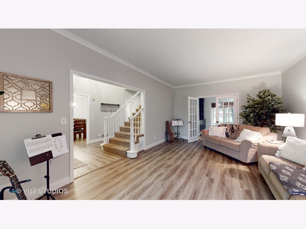
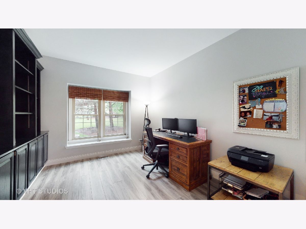
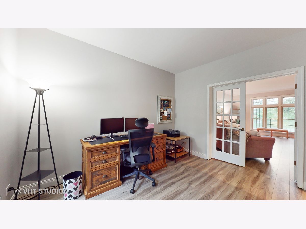
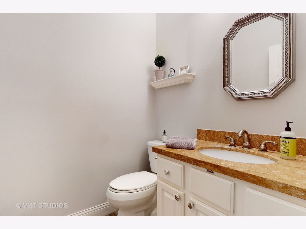
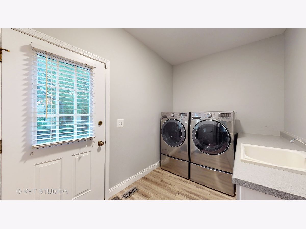
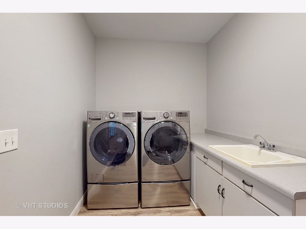
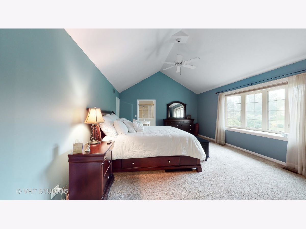
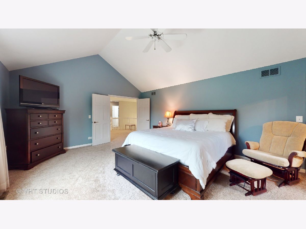
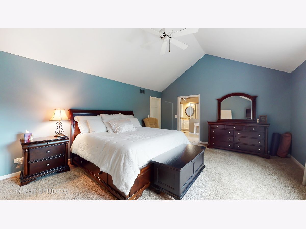
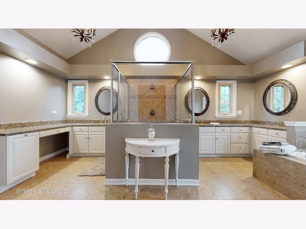
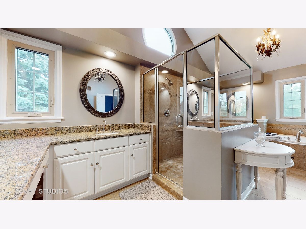
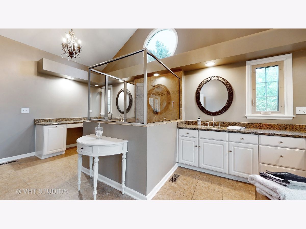
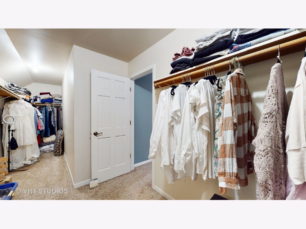
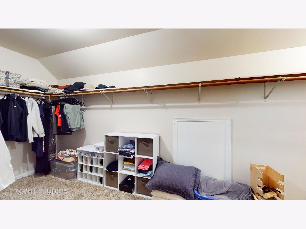
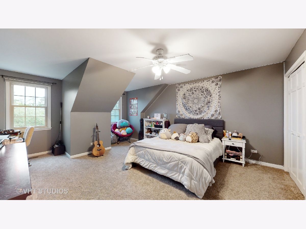
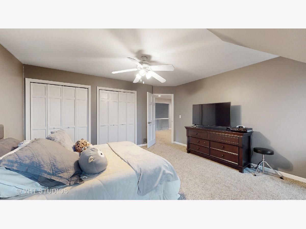
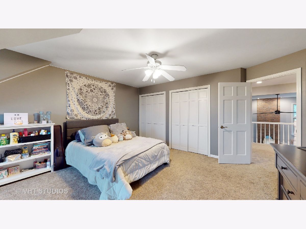
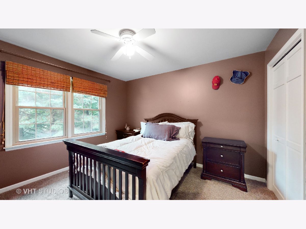
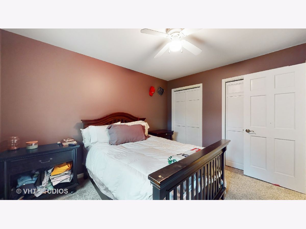
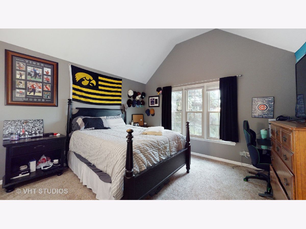
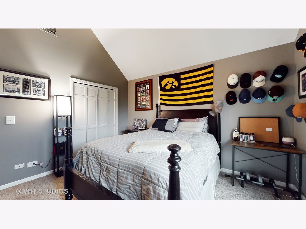
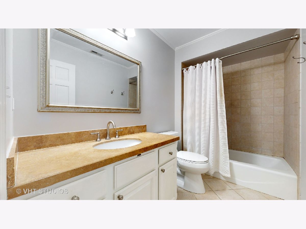
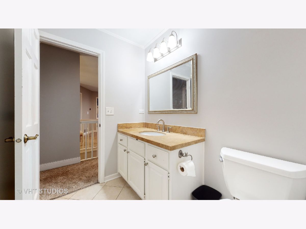
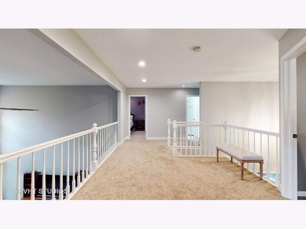
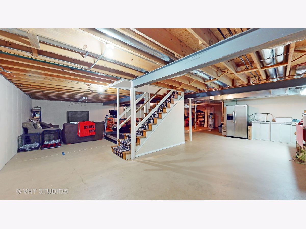
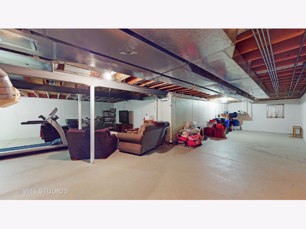
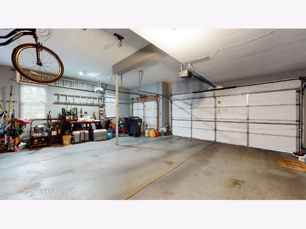
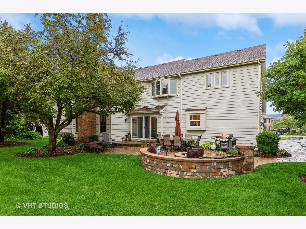
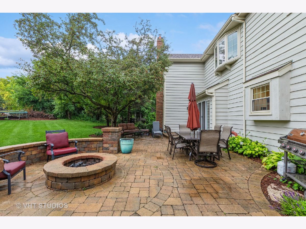
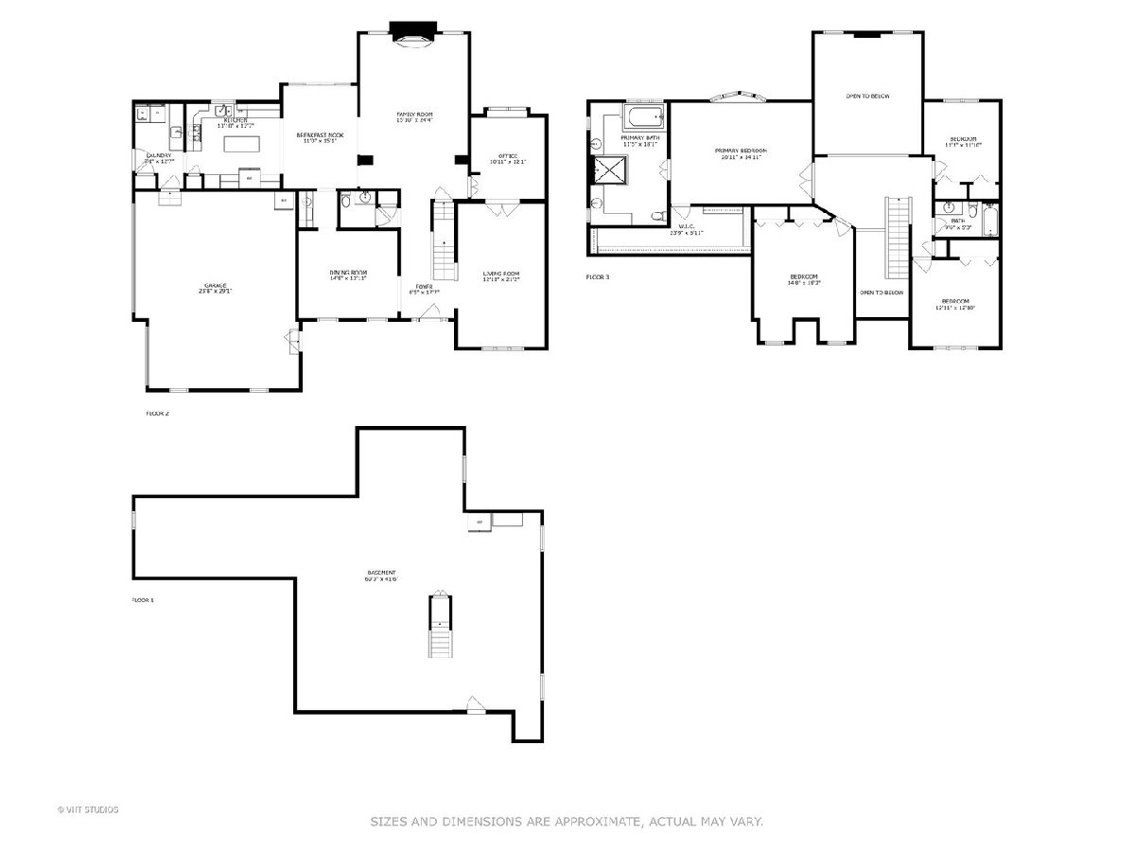
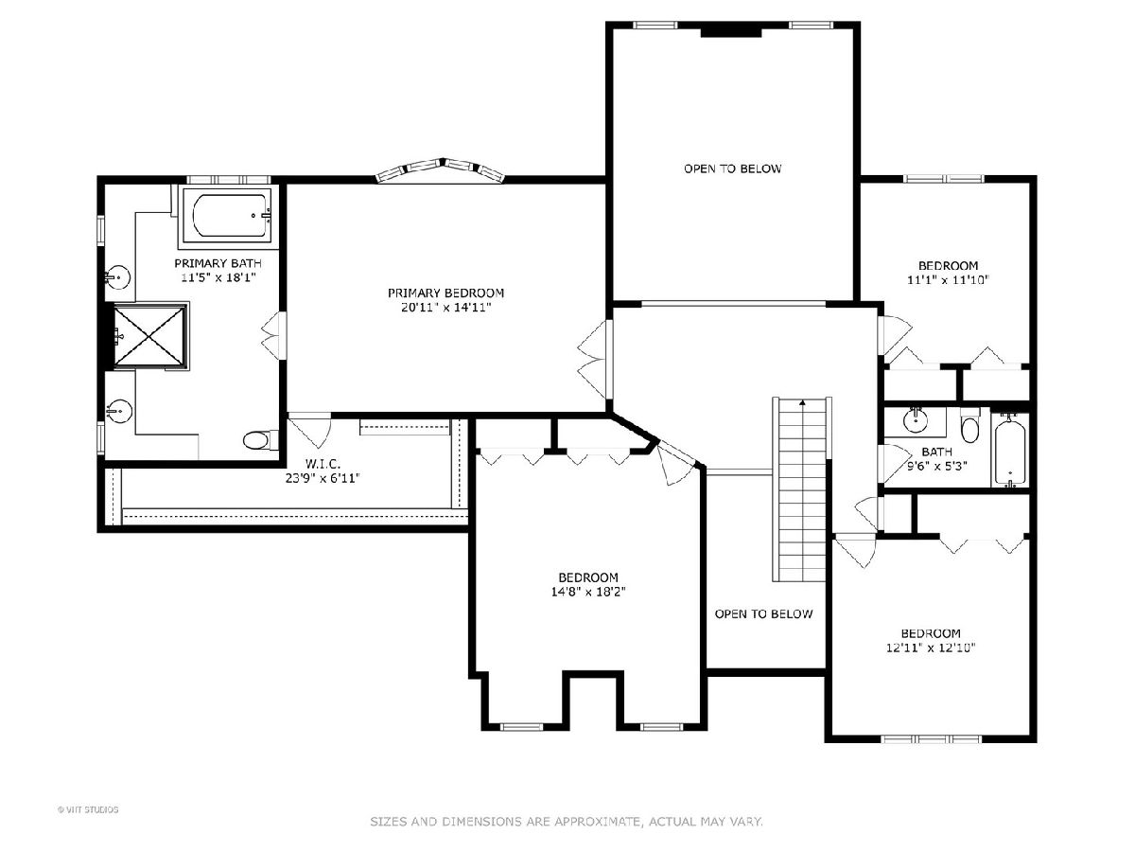
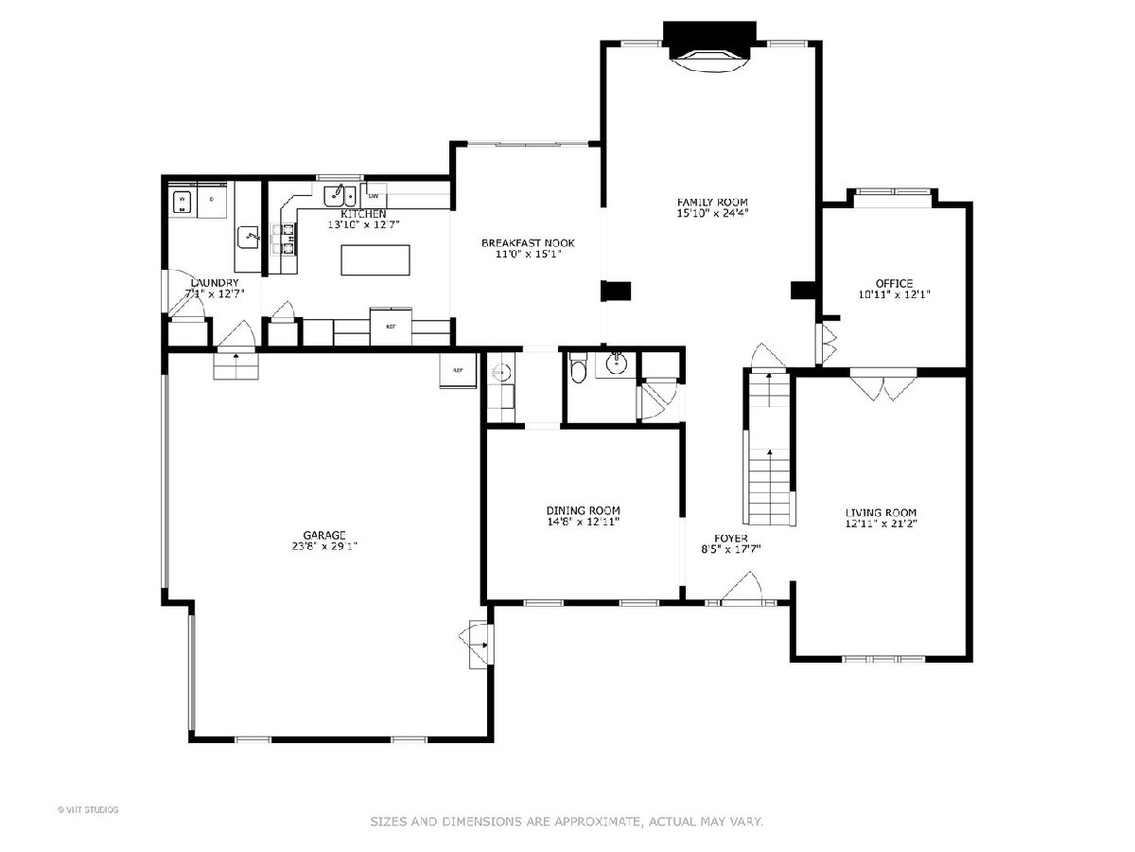
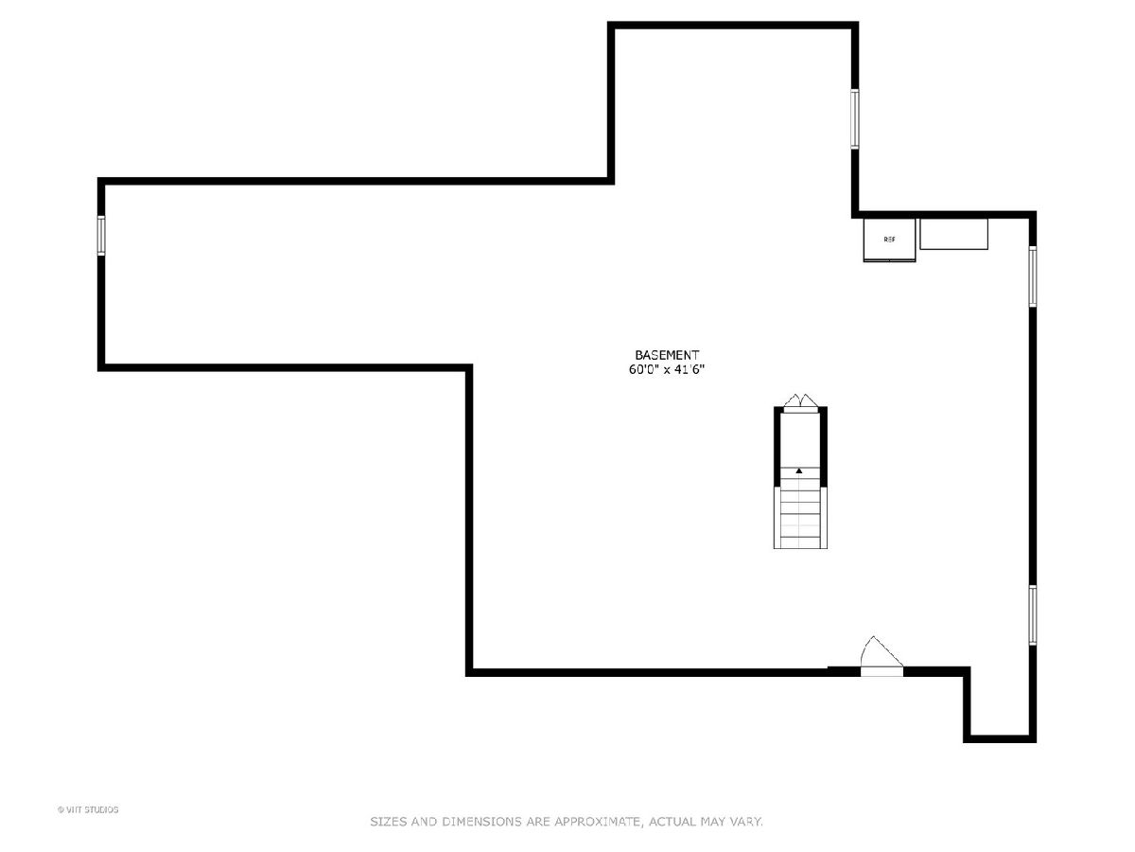
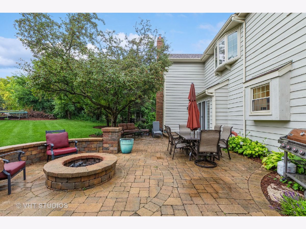
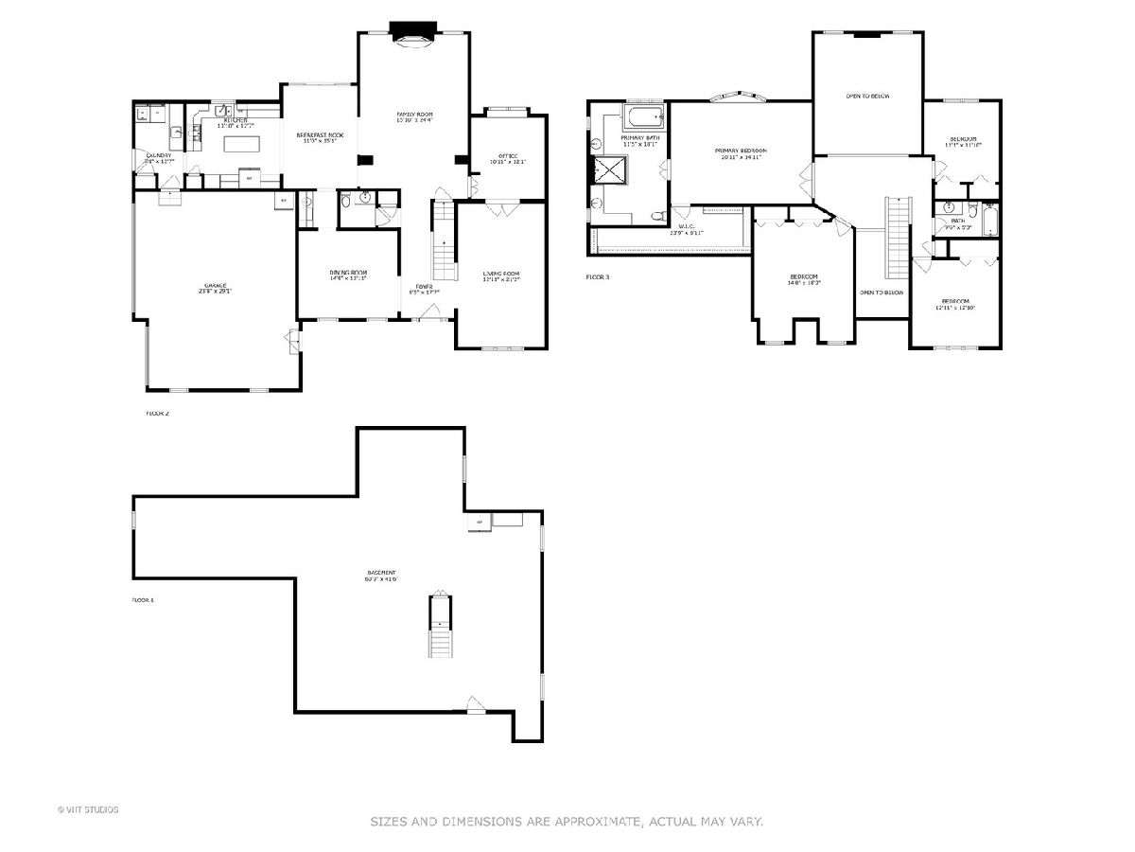
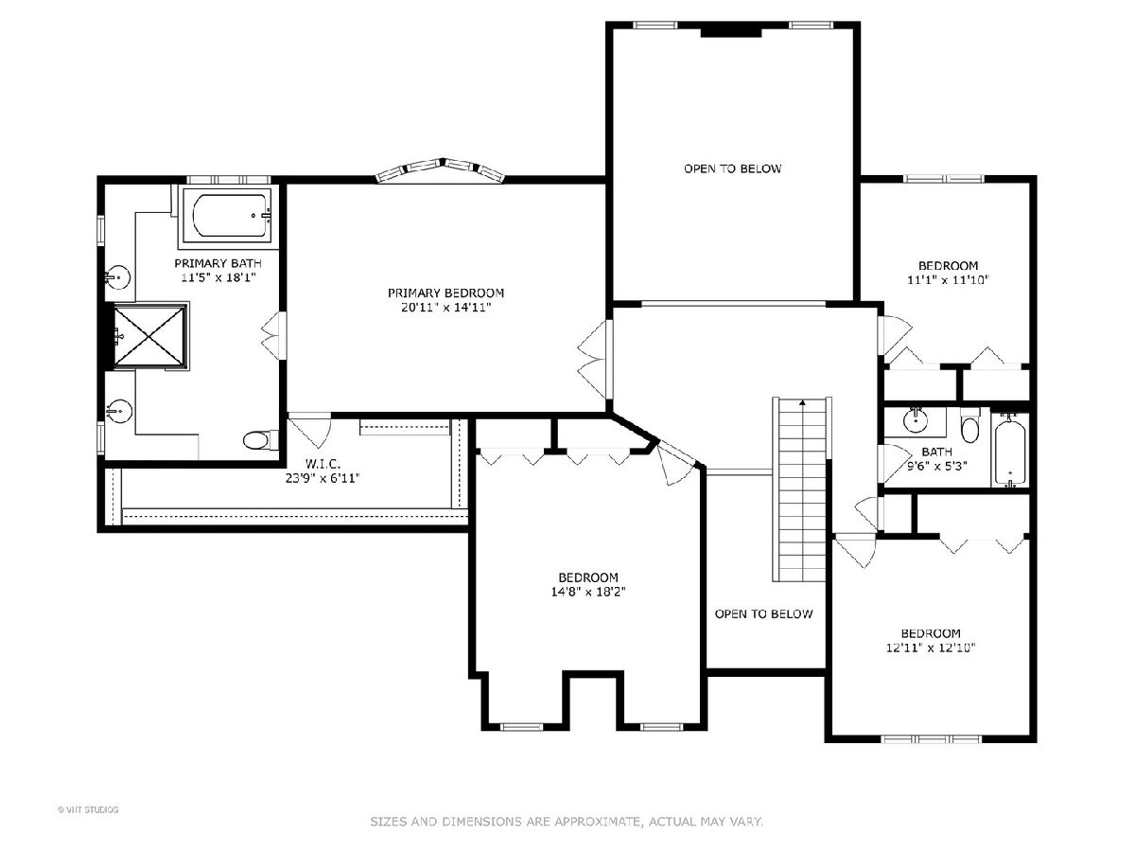
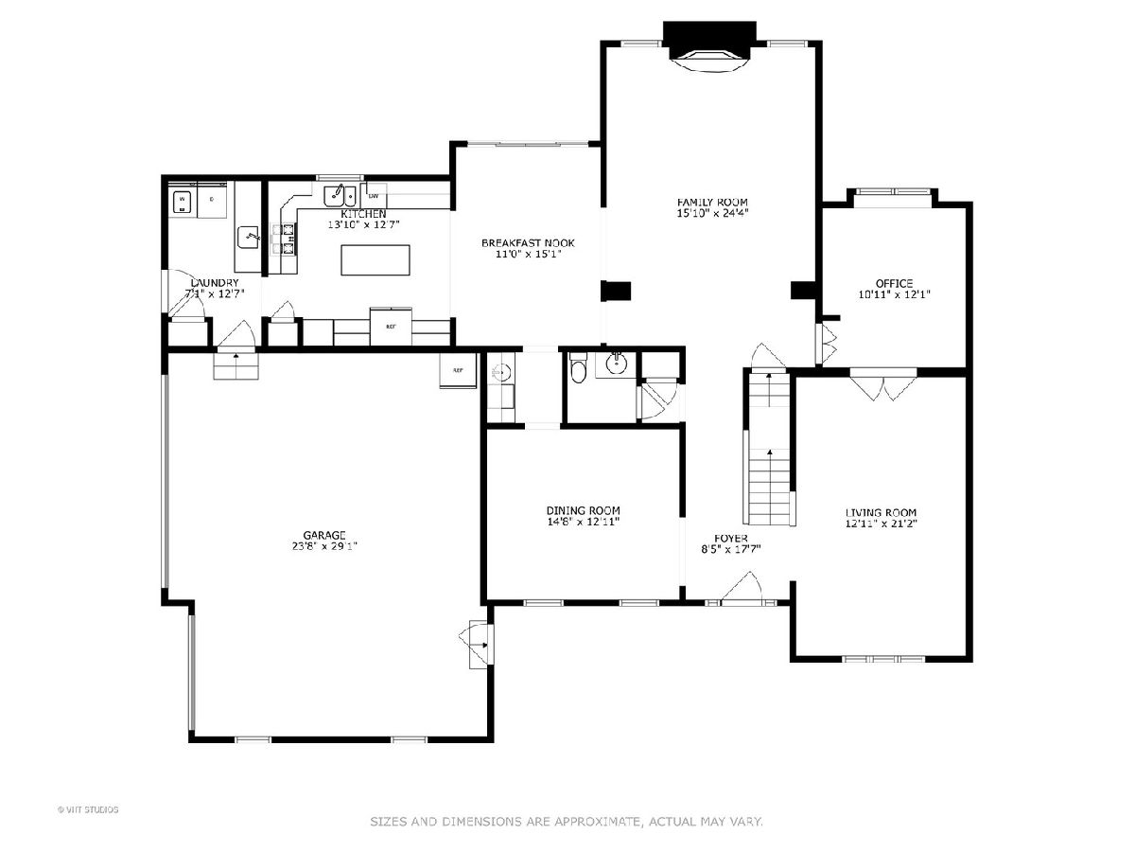
Room Specifics
Total Bedrooms: 4
Bedrooms Above Ground: 4
Bedrooms Below Ground: 0
Dimensions: —
Floor Type: —
Dimensions: —
Floor Type: —
Dimensions: —
Floor Type: —
Full Bathrooms: 3
Bathroom Amenities: Separate Shower,Double Sink,Soaking Tub
Bathroom in Basement: 0
Rooms: —
Basement Description: Unfinished
Other Specifics
| 3 | |
| — | |
| Asphalt | |
| — | |
| — | |
| 100X178 | |
| Unfinished | |
| — | |
| — | |
| — | |
| Not in DB | |
| — | |
| — | |
| — | |
| — |
Tax History
| Year | Property Taxes |
|---|---|
| 2012 | $10,256 |
| 2023 | $10,787 |
Contact Agent
Nearby Similar Homes
Nearby Sold Comparables
Contact Agent
Listing Provided By
Keller Williams Success Realty






