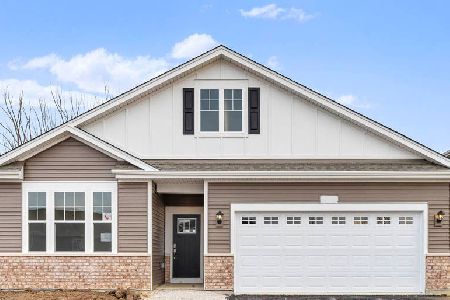800 Fairway Drive, Algonquin, Illinois 60102
$325,000
|
Sold
|
|
| Status: | Closed |
| Sqft: | 3,121 |
| Cost/Sqft: | $104 |
| Beds: | 4 |
| Baths: | 3 |
| Year Built: | 1991 |
| Property Taxes: | $9,851 |
| Days On Market: | 5091 |
| Lot Size: | 0,41 |
Description
A rare combination of sophistication & style abounds in this 3100SF hm. Set high on a 1/2 acre prof lndscpd, this brick front beauty has everything you desire! Traditional layout mixes w/modern luxury...Hrdwd flrs*Detailed molding & wdwrk*High-end SS apps*Sparkling Granite*Ceramic w/mosaic inlay*Crackling Fplc in Fam rm*Main lvl Den*Expansive MBR w/gigantic whrlpl*English bsmt w/crawl. NOT....NOT a short sale or foreclosre
Property Specifics
| Single Family | |
| — | |
| Traditional | |
| 1991 | |
| English | |
| — | |
| No | |
| 0.41 |
| Mc Henry | |
| Terrace Hill | |
| 0 / Not Applicable | |
| None | |
| Public | |
| Public Sewer | |
| 07973675 | |
| 1931151005 |
Nearby Schools
| NAME: | DISTRICT: | DISTANCE: | |
|---|---|---|---|
|
Grade School
Lincoln Prairie Elementary Schoo |
300 | — | |
|
Middle School
Westfield Community School |
300 | Not in DB | |
|
High School
H D Jacobs High School |
300 | Not in DB | |
Property History
| DATE: | EVENT: | PRICE: | SOURCE: |
|---|---|---|---|
| 20 Mar, 2012 | Sold | $325,000 | MRED MLS |
| 20 Jan, 2012 | Under contract | $325,000 | MRED MLS |
| 12 Jan, 2012 | Listed for sale | $325,000 | MRED MLS |
Room Specifics
Total Bedrooms: 4
Bedrooms Above Ground: 4
Bedrooms Below Ground: 0
Dimensions: —
Floor Type: Carpet
Dimensions: —
Floor Type: Carpet
Dimensions: —
Floor Type: Carpet
Full Bathrooms: 3
Bathroom Amenities: Whirlpool,Separate Shower,Double Sink
Bathroom in Basement: 0
Rooms: Foyer,Den
Basement Description: Unfinished,Crawl
Other Specifics
| 3 | |
| — | |
| — | |
| Deck, Storms/Screens | |
| Landscaped | |
| 100X180 | |
| — | |
| Full | |
| Vaulted/Cathedral Ceilings, Hardwood Floors, First Floor Laundry | |
| Double Oven, Range, Microwave, Dishwasher, Refrigerator, Disposal, Stainless Steel Appliance(s) | |
| Not in DB | |
| Sidewalks, Street Lights, Street Paved | |
| — | |
| — | |
| Attached Fireplace Doors/Screen, Gas Log, Gas Starter |
Tax History
| Year | Property Taxes |
|---|---|
| 2012 | $9,851 |
Contact Agent
Nearby Similar Homes
Nearby Sold Comparables
Contact Agent
Listing Provided By
Baird & Warner










