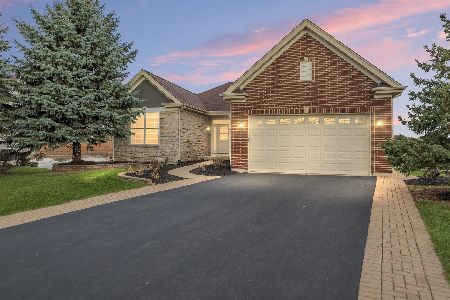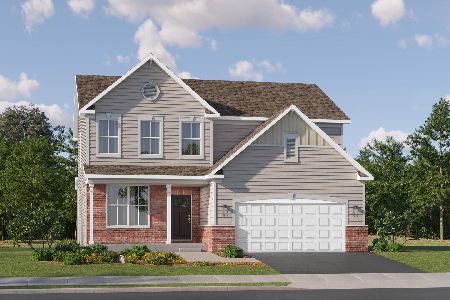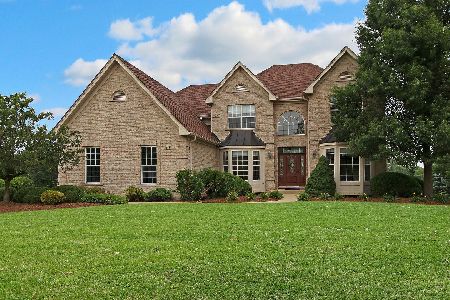760 Fenview Circle, Algonquin, Illinois 60102
$511,000
|
Sold
|
|
| Status: | Closed |
| Sqft: | 3,477 |
| Cost/Sqft: | $144 |
| Beds: | 4 |
| Baths: | 3 |
| Year Built: | 2001 |
| Property Taxes: | $12,291 |
| Days On Market: | 1105 |
| Lot Size: | 0,59 |
Description
Incredible opportunity to own this beautiful home with a walk-out basement on a unique half acre lot. Backing to nature in a quiet, gorgeous neighborhood! Owners have meticulously maintained this stunning home to showcase its bright eat-in kitchen with hardwood floors, 42" cabinets, granite, all stainless steel kitchen appliances and walk in pantry. Open concept floorplan leads to an inviting family room complete with cozy brick gas fireplace and high ceilings for loads of natural light. Huge Owner's suite features 2 walk in closets, private bath with dual sinks, jetted tub and separate shower. Generously sized secondary bedrooms with large windows and huge closets. Full walk out basement with heated flooring unfinished waiting for you to add to your personal touches! Main level laundry room with utility sink and tons of extra storage provides convenient access to fully finished 3 car garage. Enjoy stunning sunsets from the upper deck or relax in the shade on the lower patio. Area offers scenic biking and walking trails, parks, and all the convenience of nearby shopping, restaurants, expressway, etc. There is nothing to do but move in to this clean and well cared for home and begin enjoying all it has to offer!
Property Specifics
| Single Family | |
| — | |
| — | |
| 2001 | |
| — | |
| — | |
| No | |
| 0.59 |
| Mc Henry | |
| — | |
| — / Not Applicable | |
| — | |
| — | |
| — | |
| 11698497 | |
| 1931127009 |
Nearby Schools
| NAME: | DISTRICT: | DISTANCE: | |
|---|---|---|---|
|
Middle School
Westfield Community School |
300 | Not in DB | |
|
High School
H D Jacobs High School |
300 | Not in DB | |
Property History
| DATE: | EVENT: | PRICE: | SOURCE: |
|---|---|---|---|
| 17 Feb, 2023 | Sold | $511,000 | MRED MLS |
| 17 Jan, 2023 | Under contract | $499,000 | MRED MLS |
| 13 Jan, 2023 | Listed for sale | $499,000 | MRED MLS |
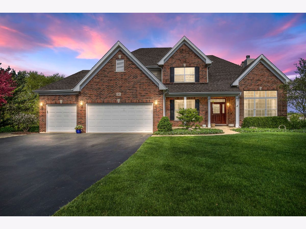
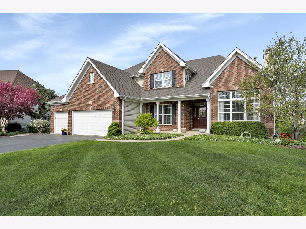
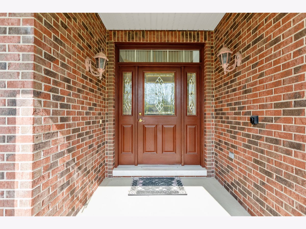
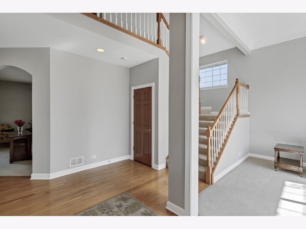
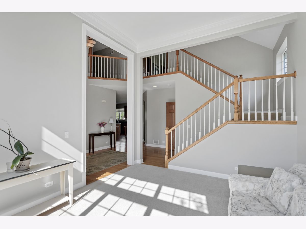
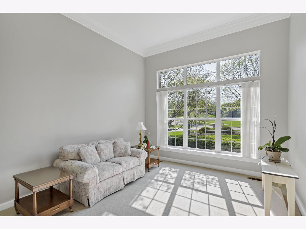
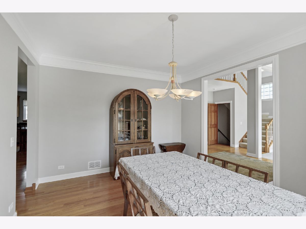
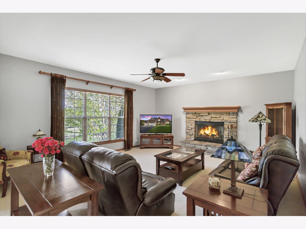
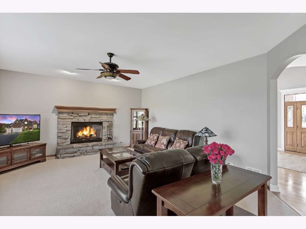
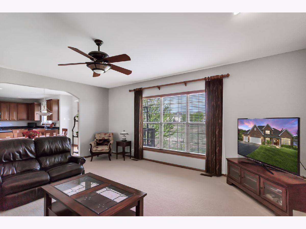
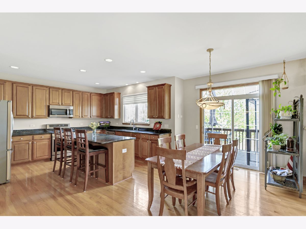
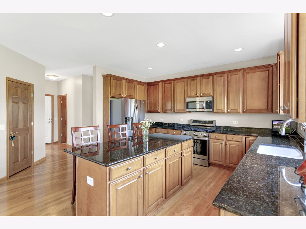
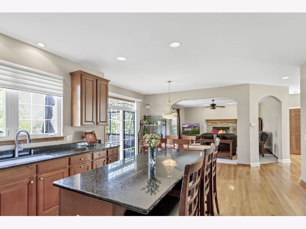
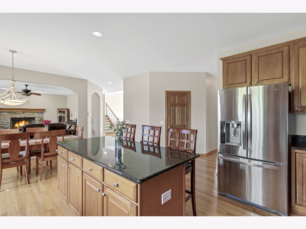
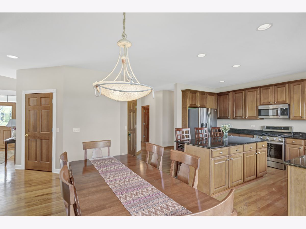
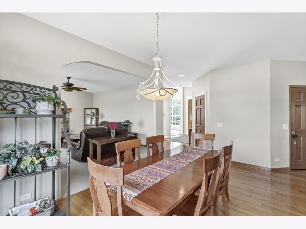
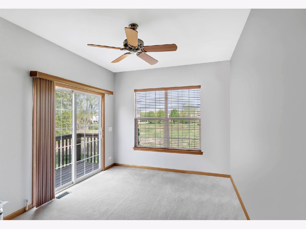
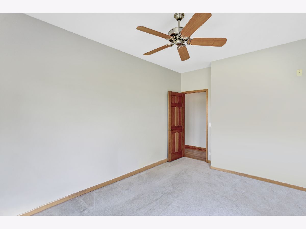
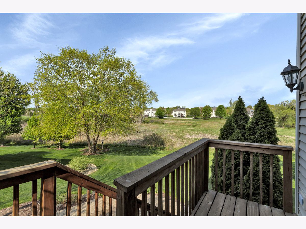
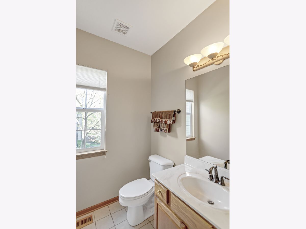
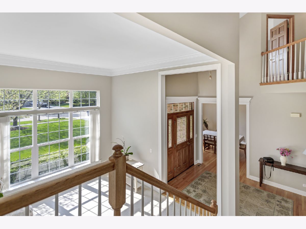
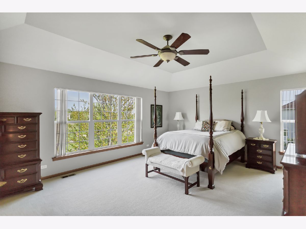
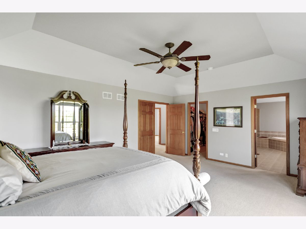
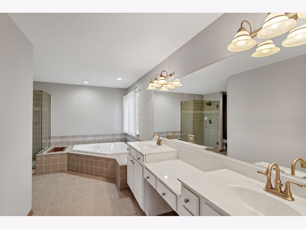
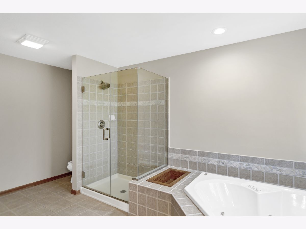
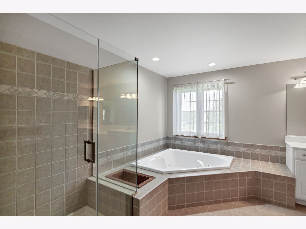
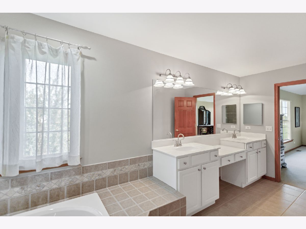
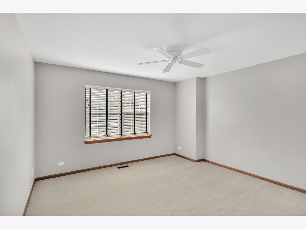
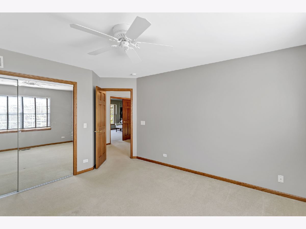
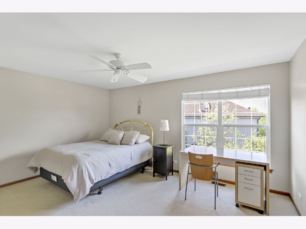
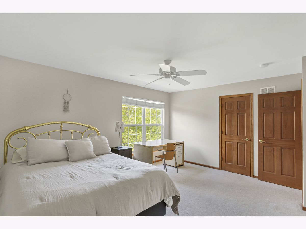
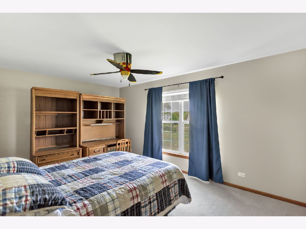
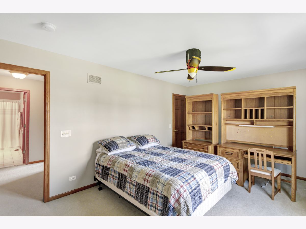
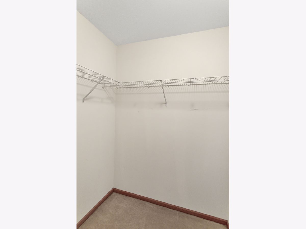
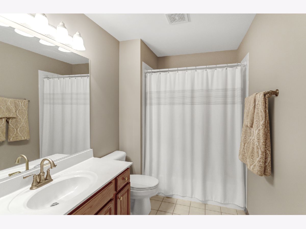
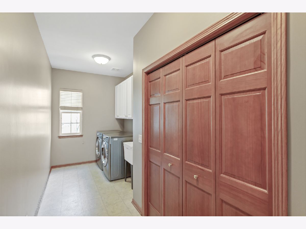
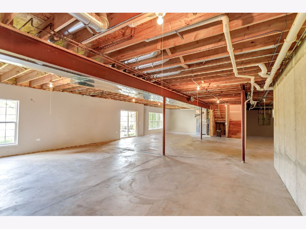
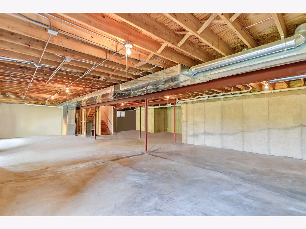
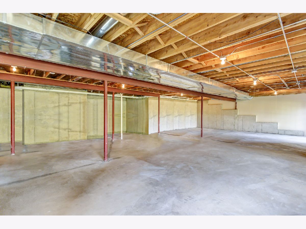
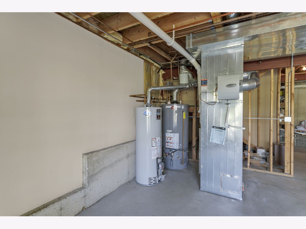
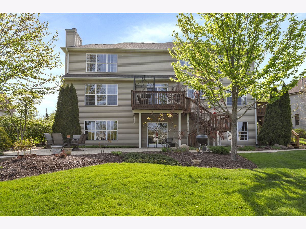
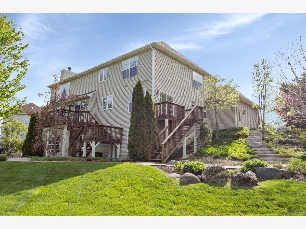
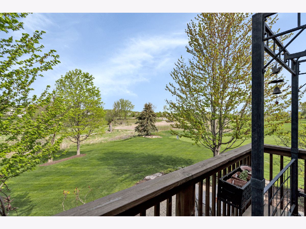
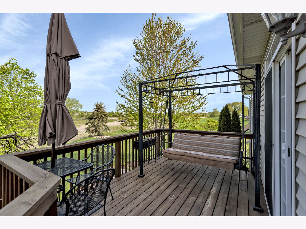
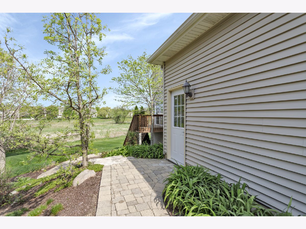
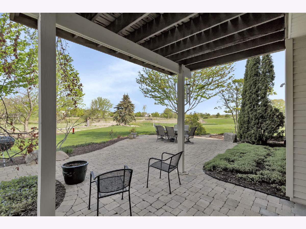
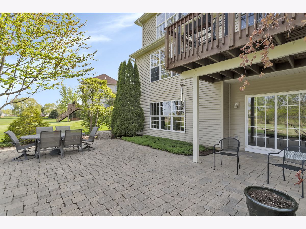
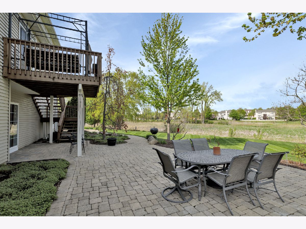
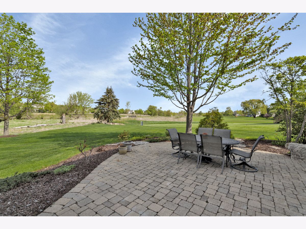
Room Specifics
Total Bedrooms: 4
Bedrooms Above Ground: 4
Bedrooms Below Ground: 0
Dimensions: —
Floor Type: —
Dimensions: —
Floor Type: —
Dimensions: —
Floor Type: —
Full Bathrooms: 3
Bathroom Amenities: Whirlpool,Separate Shower,Double Sink
Bathroom in Basement: 0
Rooms: —
Basement Description: Unfinished
Other Specifics
| 3 | |
| — | |
| Asphalt | |
| — | |
| — | |
| 200X250X165X73 | |
| — | |
| — | |
| — | |
| — | |
| Not in DB | |
| — | |
| — | |
| — | |
| — |
Tax History
| Year | Property Taxes |
|---|---|
| 2023 | $12,291 |
Contact Agent
Nearby Similar Homes
Nearby Sold Comparables
Contact Agent
Listing Provided By
Suburban Life Realty, Ltd


