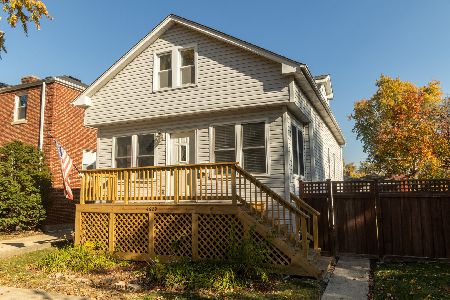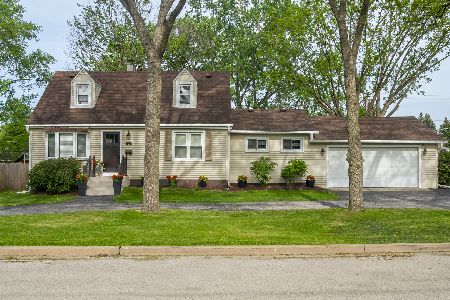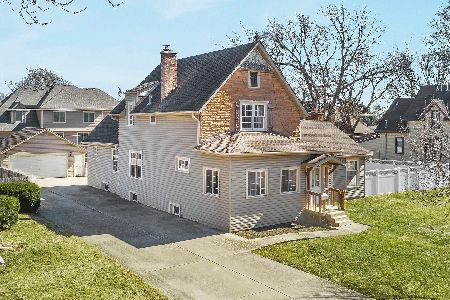731 9th Avenue, La Grange, Illinois 60525
$385,000
|
Sold
|
|
| Status: | Closed |
| Sqft: | 0 |
| Cost/Sqft: | — |
| Beds: | 4 |
| Baths: | 1 |
| Year Built: | 1956 |
| Property Taxes: | $5,780 |
| Days On Market: | 3613 |
| Lot Size: | 0,00 |
Description
Charming renovated LaGrange Cape Cod situated two blocks from the popular Seventh Ave School and Sedgwick Park! Perfect open first floor plan layout that you will love! So many updates have been done! First floor boasts...fabulous gourmet Kitchen that opens to the Living Room and bright Dining Room with loads of windows! Elegant Master Bedroom and Bedroom Two with new carpet. Versatile Family Room with many uses and Updated Full Bath. Second floor has 2 bright bedrooms and room for future additional full bath! So many possibilities for the unfinished full Basement. 2 Car attached Garage. Wonderful rare 100' lot! Paver brick patio. House is superb for entertaining....inside and out!
Property Specifics
| Single Family | |
| — | |
| Cape Cod | |
| 1956 | |
| Full | |
| — | |
| No | |
| — |
| Cook | |
| — | |
| 0 / Not Applicable | |
| None | |
| Lake Michigan | |
| Public Sewer | |
| 09153582 | |
| 18092130050000 |
Nearby Schools
| NAME: | DISTRICT: | DISTANCE: | |
|---|---|---|---|
|
Grade School
Seventh Ave Elementary School |
105 | — | |
|
Middle School
Wm F Gurrie Middle School |
105 | Not in DB | |
|
High School
Lyons Twp High School |
204 | Not in DB | |
Property History
| DATE: | EVENT: | PRICE: | SOURCE: |
|---|---|---|---|
| 27 Apr, 2016 | Sold | $385,000 | MRED MLS |
| 4 Mar, 2016 | Under contract | $385,000 | MRED MLS |
| 2 Mar, 2016 | Listed for sale | $385,000 | MRED MLS |
| 28 Jun, 2023 | Sold | $531,000 | MRED MLS |
| 22 May, 2023 | Under contract | $489,900 | MRED MLS |
| 19 May, 2023 | Listed for sale | $489,900 | MRED MLS |
Room Specifics
Total Bedrooms: 4
Bedrooms Above Ground: 4
Bedrooms Below Ground: 0
Dimensions: —
Floor Type: Carpet
Dimensions: —
Floor Type: Hardwood
Dimensions: —
Floor Type: Hardwood
Full Bathrooms: 1
Bathroom Amenities: —
Bathroom in Basement: 0
Rooms: No additional rooms
Basement Description: Unfinished
Other Specifics
| 2 | |
| — | |
| Asphalt | |
| — | |
| — | |
| 100 X 134 | |
| — | |
| None | |
| Hardwood Floors, First Floor Bedroom, First Floor Full Bath | |
| Range, Microwave, Dishwasher, Washer, Dryer, Disposal, Wine Refrigerator | |
| Not in DB | |
| Sidewalks, Street Paved | |
| — | |
| — | |
| — |
Tax History
| Year | Property Taxes |
|---|---|
| 2016 | $5,780 |
| 2023 | $8,268 |
Contact Agent
Nearby Similar Homes
Nearby Sold Comparables
Contact Agent
Listing Provided By
Smothers Realty Group












