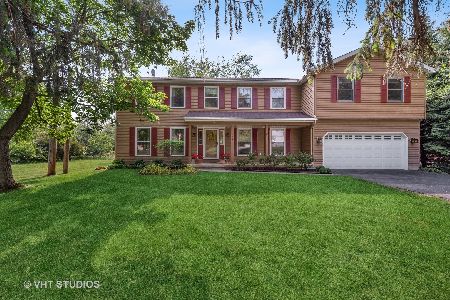802 Oceola Drive, Algonquin, Illinois 60102
$228,000
|
Sold
|
|
| Status: | Closed |
| Sqft: | 1,152 |
| Cost/Sqft: | $202 |
| Beds: | 3 |
| Baths: | 1 |
| Year Built: | 1957 |
| Property Taxes: | $5,484 |
| Days On Market: | 1588 |
| Lot Size: | 0,28 |
Description
Here is the Fox River front house you've been looking for. Secluded backyard, 72 ft on the river. This ranch style home has 3 good sized bedrooms, 1 bath with a jetted tub/shower. Galley kitchen with brand new refrigerator with ice maker and new gas stove. There is also a dishwasher and microwave. All the hardwood floors have just been refinished and they are stunning! Fresh paint everywhere including the outside of the home, plus the 2 car garage was just painted as well & storage container as well. And the garage is drywalled on the inside. The living room has its own entry closet plus a bay window with seating. The architectural shingles on the roof are 12 yrs old, still in great shape. HVAC was recently checked and any issues have been corrected. In the hallway there is a pull down stairs to the attic. YOU could put some flooring there for more storage. The laundry room has a door to access the backyard, it also has plenty of cabinets. Separate 2 car garage does not have an opener, YOU can add that after you move in. Don't miss this home, great fishing, Kayaking and canoeing! Plus plenty of wildlife to just sit and watch, so relaxing. Loads of trees, including a apple tree, a Magnolia, a flowering pear! Close to the Bike path, easy walk to Downtown Algonquin on the bike path, for tasty restaurants, fun bars, Town Park, East side library, Eastview grade school and Algonquin Middle schools. Call this place home!
Property Specifics
| Single Family | |
| — | |
| Ranch | |
| 1957 | |
| None | |
| RANCH | |
| Yes | |
| 0.28 |
| Mc Henry | |
| Indian Grove | |
| 20 / Annual | |
| None | |
| Public | |
| Public Sewer | |
| 11230299 | |
| 1934357001 |
Nearby Schools
| NAME: | DISTRICT: | DISTANCE: | |
|---|---|---|---|
|
Grade School
Eastview Elementary School |
300 | — | |
|
Middle School
Algonquin Middle School |
300 | Not in DB | |
|
High School
Dundee-crown High School |
300 | Not in DB | |
Property History
| DATE: | EVENT: | PRICE: | SOURCE: |
|---|---|---|---|
| 11 Nov, 2021 | Sold | $228,000 | MRED MLS |
| 16 Oct, 2021 | Under contract | $233,000 | MRED MLS |
| 27 Sep, 2021 | Listed for sale | $233,000 | MRED MLS |
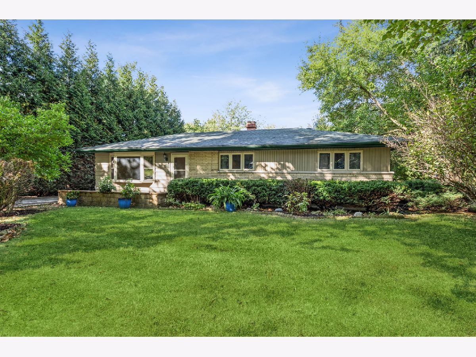
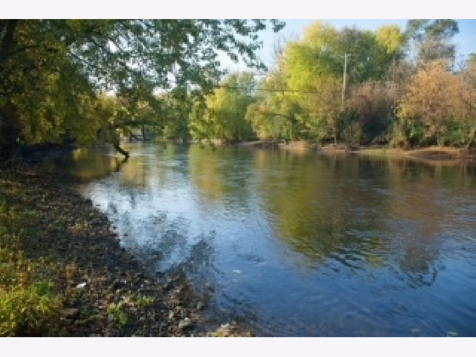
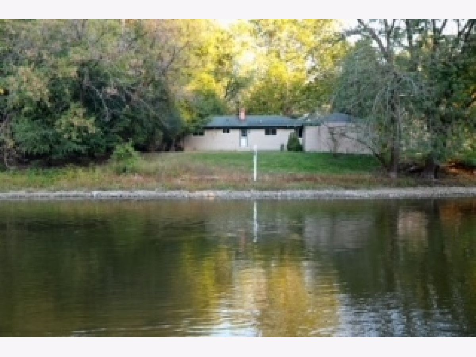
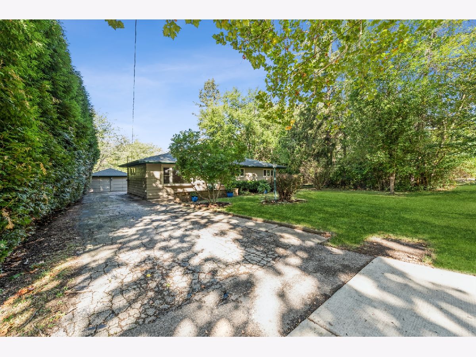
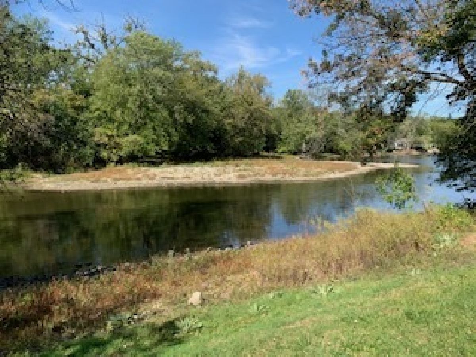
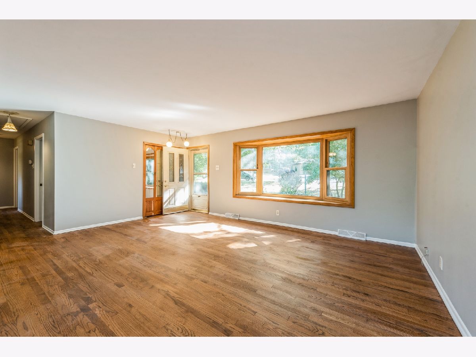
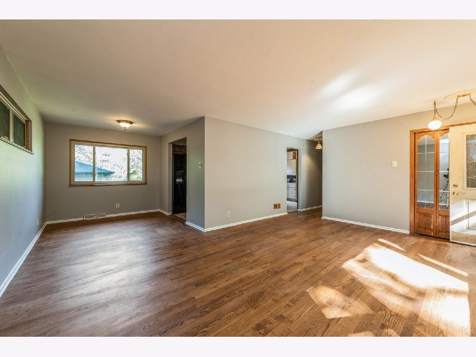
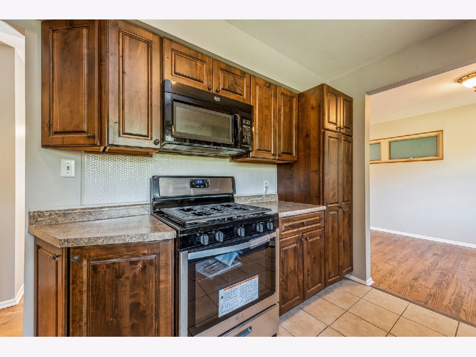
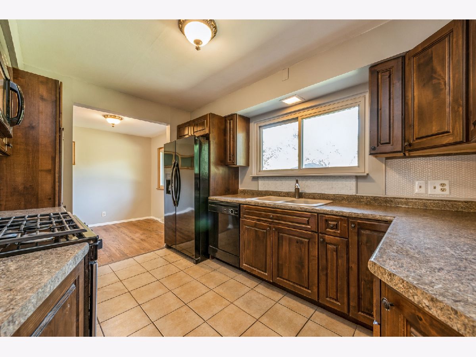
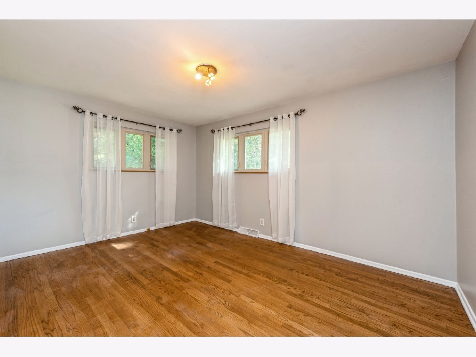
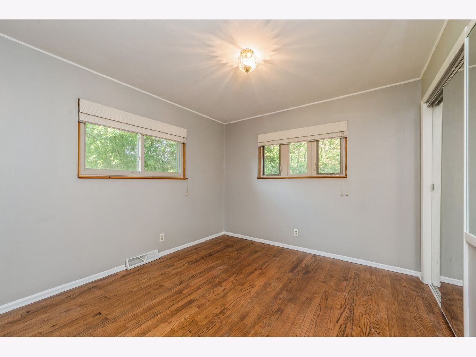
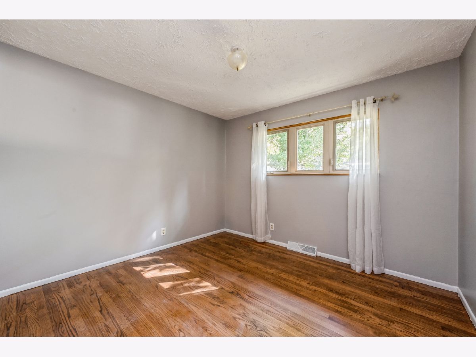
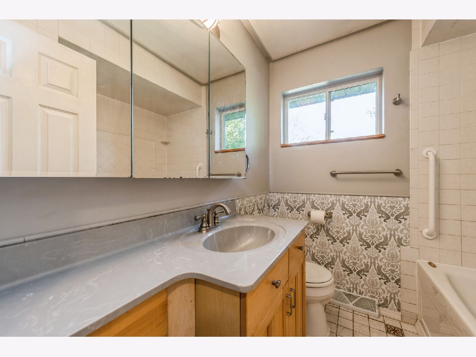
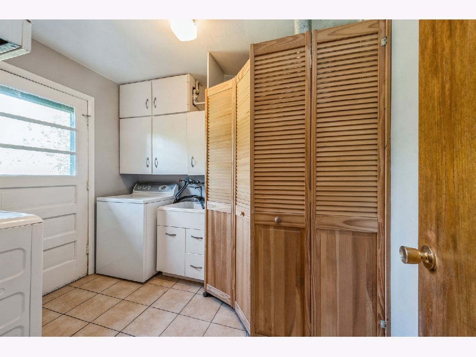
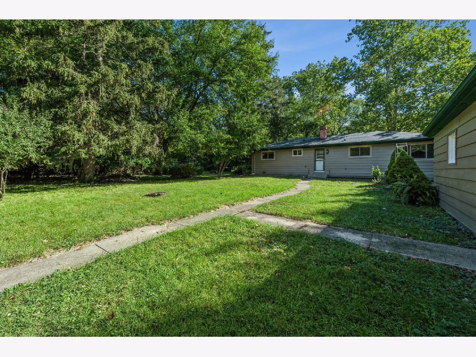
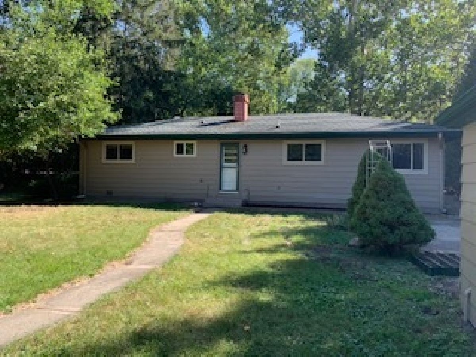
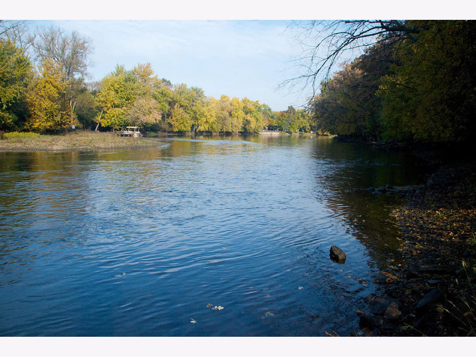
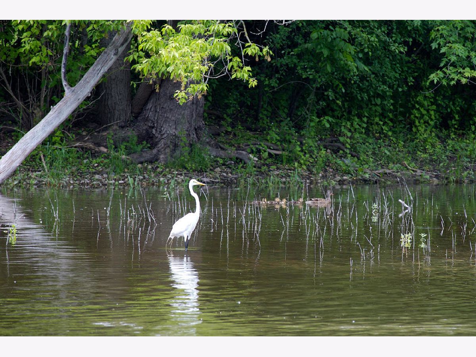
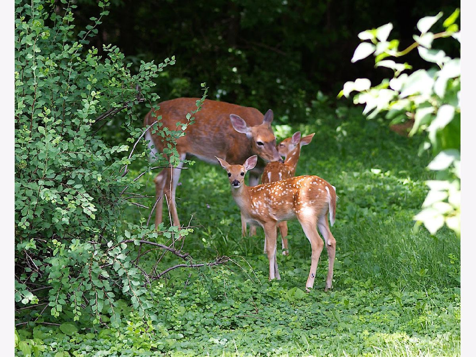
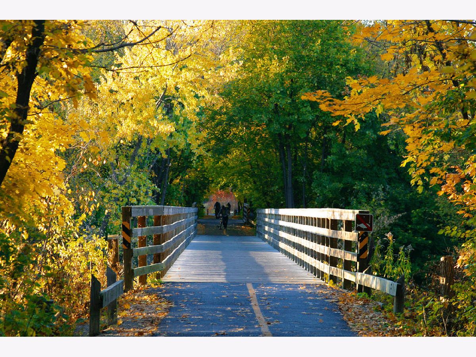
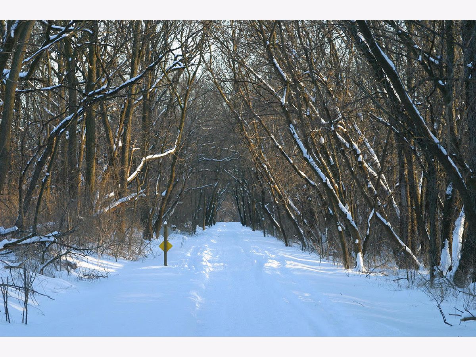
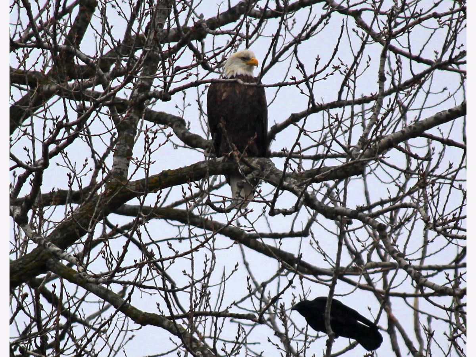
Room Specifics
Total Bedrooms: 3
Bedrooms Above Ground: 3
Bedrooms Below Ground: 0
Dimensions: —
Floor Type: Hardwood
Dimensions: —
Floor Type: Hardwood
Full Bathrooms: 1
Bathroom Amenities: Whirlpool
Bathroom in Basement: —
Rooms: No additional rooms
Basement Description: Crawl
Other Specifics
| 2 | |
| Concrete Perimeter | |
| Asphalt | |
| Patio, Storms/Screens, Fire Pit | |
| River Front,Water View | |
| 72X153X146X86 | |
| Pull Down Stair | |
| None | |
| Hardwood Floors, First Floor Bedroom, First Floor Laundry, First Floor Full Bath, Built-in Features | |
| Range, Microwave, Dishwasher, High End Refrigerator, Washer, Dryer, Disposal | |
| Not in DB | |
| Water Rights, Street Lights, Street Paved | |
| — | |
| — | |
| — |
Tax History
| Year | Property Taxes |
|---|---|
| 2021 | $5,484 |
Contact Agent
Nearby Similar Homes
Nearby Sold Comparables
Contact Agent
Listing Provided By
Berkshire Hathaway HomeServices Starck Real Estate







