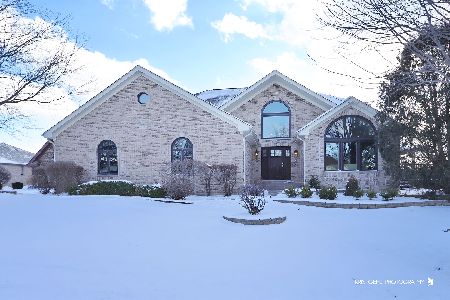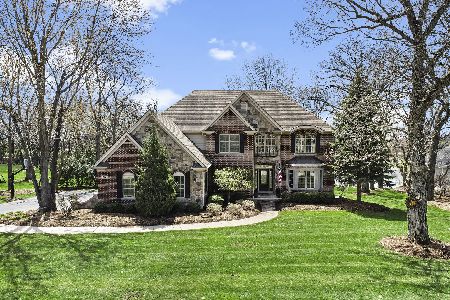7355 Bannockburn Circle, Lakewood, Illinois 60014
$560,000
|
Sold
|
|
| Status: | Closed |
| Sqft: | 7,941 |
| Cost/Sqft: | $74 |
| Beds: | 4 |
| Baths: | 6 |
| Year Built: | 2002 |
| Property Taxes: | $19,708 |
| Days On Market: | 2514 |
| Lot Size: | 0,91 |
Description
Exquisite custom home w/French Provincial beauty! Landscaped grounds & majestic drive welcome you. Grand entrance surrounded by synthetic stucco, cultured stone, elliptical windows & copper standing-seam roof. Flowing flr plan bathed in natural light & several featured French doors. Main flr boasts a dramatic 2-story great rm w/ fireplace, vaulted ceiling, & 2nd story lofted art niche. 1st flr den w/sloped ceiling, separate family rm w/dual arched entrances & flr to ceiling stone fireplace w/loads of windows. Gourmet kitchen w/commercial grade SS appliances, granite & furniture quality cabinetry great for entertaining. Huge breakfast bay, granite island & breakfast peninsula. Main flr master suite w/ sitting rm & private screened in balcony. 2nd flr master suite w/bath, princess suite w/bath, guest room w/bath & loft. Finished bsmnt w/rec rm, wet bar, craft rm, half bath roughed in for shower & +1,000 sqft storage. Brick patio & 2nd screen porch immersed in landscaped beauty & nature.
Property Specifics
| Single Family | |
| — | |
| French Provincial | |
| 2002 | |
| Full | |
| — | |
| No | |
| 0.91 |
| Mc Henry | |
| The Woods Of Turnberry | |
| 180 / Annual | |
| Insurance | |
| Public | |
| Public Sewer | |
| 10325920 | |
| 1812153008 |
Nearby Schools
| NAME: | DISTRICT: | DISTANCE: | |
|---|---|---|---|
|
Grade School
West Elementary School |
47 | — | |
|
Middle School
Richard F Bernotas Middle School |
47 | Not in DB | |
|
High School
Crystal Lake Central High School |
155 | Not in DB | |
Property History
| DATE: | EVENT: | PRICE: | SOURCE: |
|---|---|---|---|
| 22 Mar, 2018 | Under contract | $0 | MRED MLS |
| 11 Jul, 2017 | Listed for sale | $0 | MRED MLS |
| 12 Jun, 2019 | Sold | $560,000 | MRED MLS |
| 6 Apr, 2019 | Under contract | $589,000 | MRED MLS |
| 31 Mar, 2019 | Listed for sale | $589,000 | MRED MLS |
Room Specifics
Total Bedrooms: 4
Bedrooms Above Ground: 4
Bedrooms Below Ground: 0
Dimensions: —
Floor Type: Carpet
Dimensions: —
Floor Type: Carpet
Dimensions: —
Floor Type: Carpet
Full Bathrooms: 6
Bathroom Amenities: Whirlpool,Double Sink
Bathroom in Basement: 1
Rooms: Great Room,Library,Breakfast Room,Recreation Room,Loft
Basement Description: Partially Finished
Other Specifics
| 3 | |
| Concrete Perimeter | |
| Asphalt | |
| Balcony, Deck, Patio, Porch, Dog Run, Screened Deck | |
| Landscaped,Wooded | |
| 29X58X288X189X283 | |
| — | |
| Full | |
| Vaulted/Cathedral Ceilings, Bar-Dry, Bar-Wet, Hardwood Floors, First Floor Bedroom, First Floor Full Bath | |
| Double Oven, Range, Microwave, Dishwasher, High End Refrigerator, Washer, Dryer, Disposal, Stainless Steel Appliance(s), Wine Refrigerator, Cooktop, Range Hood | |
| Not in DB | |
| Street Paved | |
| — | |
| — | |
| Gas Log, Gas Starter |
Tax History
| Year | Property Taxes |
|---|---|
| 2019 | $19,708 |
Contact Agent
Nearby Similar Homes
Nearby Sold Comparables
Contact Agent
Listing Provided By
Circle One Realty








