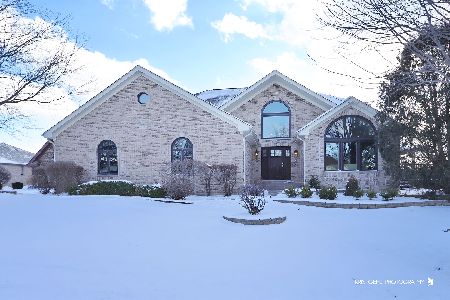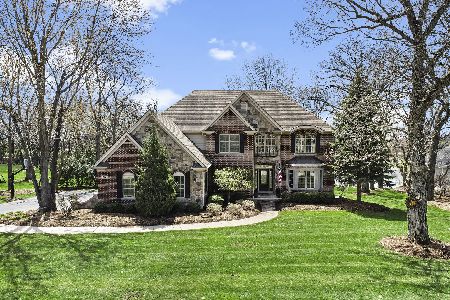8910 Lynwood Lane, Lakewood, Illinois 60014
$503,000
|
Sold
|
|
| Status: | Closed |
| Sqft: | 4,447 |
| Cost/Sqft: | $116 |
| Beds: | 5 |
| Baths: | 6 |
| Year Built: | 2003 |
| Property Taxes: | $17,894 |
| Days On Market: | 3624 |
| Lot Size: | 0,80 |
Description
Stunning custom brick & cedar home features hardwood floors, custom woodwork, a split staircase and plenty of space to grow! Fabulous gourmet kitchen with granite counters, stainless steel appliances, breakfast bar, separate eating area & wet bar. Beautiful fireplaces in both the living room and spacious family room. Convenient 1st floor office or den. Relaxing master suite with private sitting room & whirlpool tub. 4 more bedrooms plus a Jack & Jill bath and another full bath on 2nd floor. The finished bonus room with full bath on the 3rd level adds over 500 feet of versatile space. A finished English basement with bath completes this well thought out home. Enjoy great views of the pond from the deck and brick paver patio with built-in firepit! 3 car sideload garage to welcome you home!
Property Specifics
| Single Family | |
| — | |
| — | |
| 2003 | |
| Full,English | |
| CUSTOM | |
| No | |
| 0.8 |
| Mc Henry | |
| The Woods Of Turnberry | |
| 215 / Annual | |
| Other | |
| Public | |
| Public Sewer | |
| 09167738 | |
| 1812153007 |
Nearby Schools
| NAME: | DISTRICT: | DISTANCE: | |
|---|---|---|---|
|
Grade School
West Elementary School |
47 | — | |
|
Middle School
Richard F Bernotas Middle School |
47 | Not in DB | |
|
High School
Crystal Lake Central High School |
155 | Not in DB | |
Property History
| DATE: | EVENT: | PRICE: | SOURCE: |
|---|---|---|---|
| 31 Aug, 2016 | Sold | $503,000 | MRED MLS |
| 28 Jul, 2016 | Under contract | $514,900 | MRED MLS |
| 16 Mar, 2016 | Listed for sale | $514,900 | MRED MLS |
Room Specifics
Total Bedrooms: 5
Bedrooms Above Ground: 5
Bedrooms Below Ground: 0
Dimensions: —
Floor Type: Carpet
Dimensions: —
Floor Type: Carpet
Dimensions: —
Floor Type: Carpet
Dimensions: —
Floor Type: —
Full Bathrooms: 6
Bathroom Amenities: Whirlpool,Separate Shower,Double Sink
Bathroom in Basement: 1
Rooms: Bonus Room,Bedroom 5,Office,Recreation Room,Sitting Room
Basement Description: Finished
Other Specifics
| 3 | |
| Concrete Perimeter | |
| Asphalt | |
| Deck, Brick Paver Patio, Outdoor Fireplace | |
| Landscaped,Pond(s),Wooded | |
| 34848 SQ. FT. | |
| Finished | |
| Full | |
| Bar-Wet, Hardwood Floors, In-Law Arrangement, First Floor Laundry | |
| Double Oven, Microwave, Dishwasher, Refrigerator, Washer, Dryer, Disposal, Stainless Steel Appliance(s), Wine Refrigerator | |
| Not in DB | |
| — | |
| — | |
| — | |
| — |
Tax History
| Year | Property Taxes |
|---|---|
| 2016 | $17,894 |
Contact Agent
Nearby Similar Homes
Nearby Sold Comparables
Contact Agent
Listing Provided By
Berkshire Hathaway HomeServices Starck Real Estate







