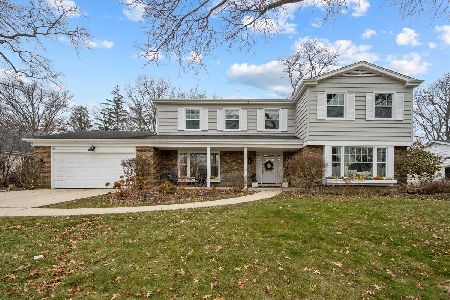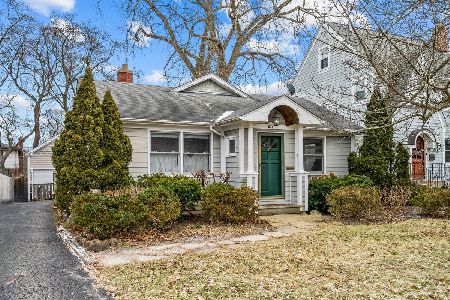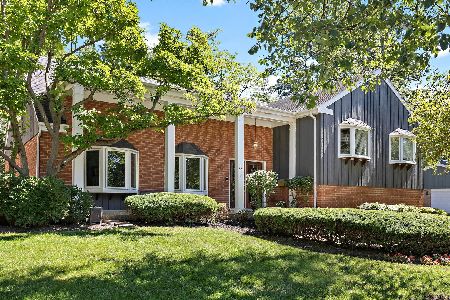744 Carriage Way, Deerfield, Illinois 60015
$807,500
|
Sold
|
|
| Status: | Closed |
| Sqft: | 3,487 |
| Cost/Sqft: | $243 |
| Beds: | 4 |
| Baths: | 3 |
| Year Built: | 1964 |
| Property Taxes: | $15,337 |
| Days On Market: | 3579 |
| Lot Size: | 0,00 |
Description
WOW! There is nothing like this home on the market! Amazing great room with gorgeous built-ins, a fireplace and two walls of windows looking out over a huge and private backyard. Updated kitchen with large eating area. Both great room and kitchen area open out onto a no-maintenance deck with seating. Large 2 car professionally organized garage opens into spacious mudroom with a cubby system. Built-In office area. Enormous master suite with sitting area, walk in closet and master bathroom with separate shower/Jacuzzi tub and double bowl sinks. Three other bedrooms up are spacious with good closets. Finished recreation area in basement with lots of extra storage. This home has been meticulously maintained and has countless improvements in the last 5 years (windows, roof, exterior renovation, driveway, walkway, upstairs bathroom, built-ins, crown molding, hot water heater, deck and more). Nothing to do but move in!
Property Specifics
| Single Family | |
| — | |
| — | |
| 1964 | |
| Partial | |
| — | |
| Yes | |
| — |
| Lake | |
| — | |
| 200 / Annual | |
| Other | |
| Lake Michigan | |
| Public Sewer | |
| 09198833 | |
| 16341010060000 |
Nearby Schools
| NAME: | DISTRICT: | DISTANCE: | |
|---|---|---|---|
|
Grade School
Kipling Elementary School |
109 | — | |
|
Middle School
Alan B Shepard Middle School |
109 | Not in DB | |
|
High School
Deerfield High School |
113 | Not in DB | |
Property History
| DATE: | EVENT: | PRICE: | SOURCE: |
|---|---|---|---|
| 11 Aug, 2016 | Sold | $807,500 | MRED MLS |
| 29 Apr, 2016 | Under contract | $849,000 | MRED MLS |
| 18 Apr, 2016 | Listed for sale | $849,000 | MRED MLS |
Room Specifics
Total Bedrooms: 4
Bedrooms Above Ground: 4
Bedrooms Below Ground: 0
Dimensions: —
Floor Type: Carpet
Dimensions: —
Floor Type: Carpet
Dimensions: —
Floor Type: Carpet
Full Bathrooms: 3
Bathroom Amenities: Whirlpool,Separate Shower,Double Sink
Bathroom in Basement: 0
Rooms: Eating Area,Office,Play Room,Recreation Room
Basement Description: Finished
Other Specifics
| 2 | |
| — | |
| Asphalt | |
| Deck | |
| — | |
| 80X156 | |
| — | |
| Full | |
| Vaulted/Cathedral Ceilings, Hardwood Floors | |
| Range, Microwave, Dishwasher, Refrigerator, Washer, Dryer, Disposal | |
| Not in DB | |
| — | |
| — | |
| — | |
| — |
Tax History
| Year | Property Taxes |
|---|---|
| 2016 | $15,337 |
Contact Agent
Nearby Similar Homes
Nearby Sold Comparables
Contact Agent
Listing Provided By
Coldwell Banker Residential











