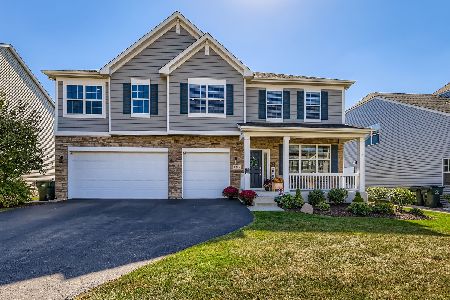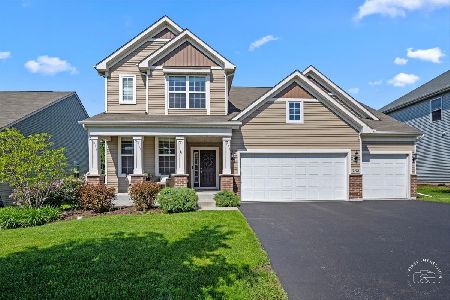740 Glenwood Drive, South Elgin, Illinois 60177
$530,000
|
Sold
|
|
| Status: | Closed |
| Sqft: | 3,290 |
| Cost/Sqft: | $164 |
| Beds: | 4 |
| Baths: | 4 |
| Year Built: | 2017 |
| Property Taxes: | $11,381 |
| Days On Market: | 1277 |
| Lot Size: | 0,19 |
Description
~~PRICE REDUCTION~~ Newer Home in highly sought after Trails Of Silver Glen with St Charles Schools. This home lives LARGE! 4 Bedrooms PLUS first floor office, additional 1st floor flex room could serve as a 2nd office, playroom, media room, craft room etc. Built in 2017 this 2 story traditional has tons of builder upgrades- upgraded kitchen cabinets, millwork, banisters/railing and premium hardwood flooring. The open concept first floor is flooded with natural light. The spacious and beautiful kitchen has KitchenAid appliances and a massive island with Quartz countertops, large pantry, 42-inch premium maple cabinets with soft close and pull-out drawers. Adjacent to the kitchen is a homework/office nook perfect for organizing. Entire main floor has 9ft ceilings. The large family room has a cozy fireplace and recessed lights. A dry-bar/butler pantry near dining room is perfect for entertaining large groups and holidays. Gorgeous master bedroom with Tray ceiling and huge walk-in closet. Upgraded master bath with big soaking tub, oversized stand-in shower with premium tiles on the walls. Raised height double vanities in master bath and guest bath. Completing the second floor, is a guest bedroom with a private full bathroom beautiful custom millwork accent wall, 2 additional bedrooms with walk-in closets, a huge loft, and a common full bathroom making it 3 full baths on the 2nd floor. The 2nd floor loft could be used as a family room, media room, playroom or built out to be a 5th bedroom. The high-end Samsung washer/dryer and cabinets in the laundry room which is perfectly located on the 2nd floor for ease of use. Huge basement with rough-in and ready for new owners' completion. Homes comes with expansive 2.5 garage. Smart package includes Nest, Ring doorbell, and security system. 10-year construction warranty and 15-year builder's warranty. Amazingly close to parks, trails, restaurants, shopping, and St. Charles downtown. Mins to to Geneva and Elgin Metra stations.
Property Specifics
| Single Family | |
| — | |
| — | |
| 2017 | |
| — | |
| RIVERTON | |
| No | |
| 0.19 |
| Kane | |
| Trails Of Silver Glen | |
| 480 / Annual | |
| — | |
| — | |
| — | |
| 11483552 | |
| 0909122004 |
Nearby Schools
| NAME: | DISTRICT: | DISTANCE: | |
|---|---|---|---|
|
Grade School
Wild Rose Elementary School |
303 | — | |
|
Middle School
Wredling Middle School |
303 | Not in DB | |
|
High School
St Charles North High School |
303 | Not in DB | |
Property History
| DATE: | EVENT: | PRICE: | SOURCE: |
|---|---|---|---|
| 1 Sep, 2022 | Sold | $530,000 | MRED MLS |
| 9 Aug, 2022 | Under contract | $539,500 | MRED MLS |
| 4 Aug, 2022 | Listed for sale | $539,500 | MRED MLS |



























Room Specifics
Total Bedrooms: 4
Bedrooms Above Ground: 4
Bedrooms Below Ground: 0
Dimensions: —
Floor Type: —
Dimensions: —
Floor Type: —
Dimensions: —
Floor Type: —
Full Bathrooms: 4
Bathroom Amenities: Separate Shower,Double Sink
Bathroom in Basement: 0
Rooms: —
Basement Description: Unfinished
Other Specifics
| 2 | |
| — | |
| Asphalt | |
| — | |
| — | |
| 67X120 | |
| — | |
| — | |
| — | |
| — | |
| Not in DB | |
| — | |
| — | |
| — | |
| — |
Tax History
| Year | Property Taxes |
|---|---|
| 2022 | $11,381 |
Contact Agent
Nearby Similar Homes
Nearby Sold Comparables
Contact Agent
Listing Provided By
Baird & Warner Fox Valley - Geneva








