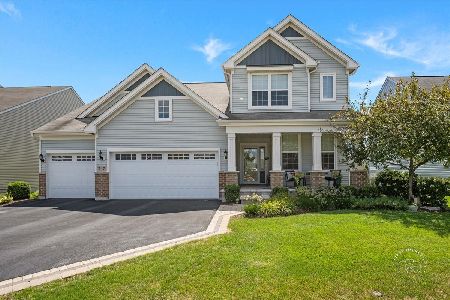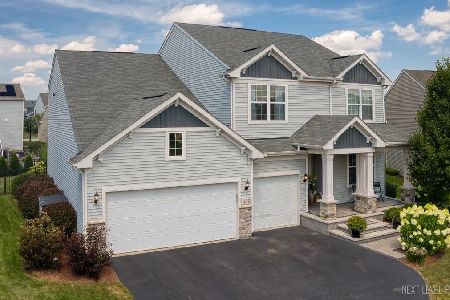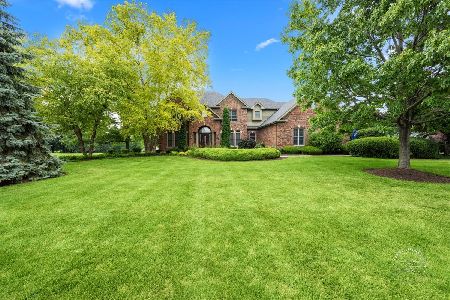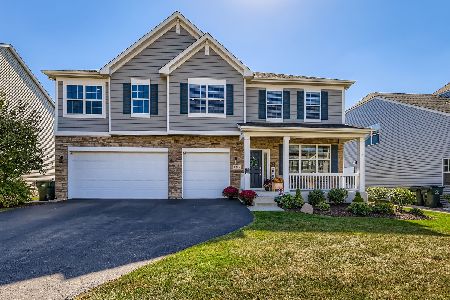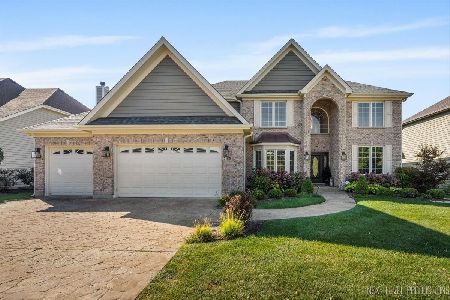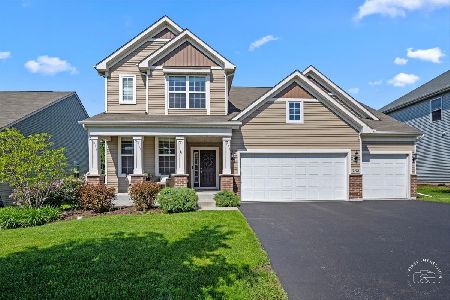744 Glenwood Drive, South Elgin, Illinois 60177
$436,000
|
Sold
|
|
| Status: | Closed |
| Sqft: | 3,158 |
| Cost/Sqft: | $139 |
| Beds: | 4 |
| Baths: | 4 |
| Year Built: | 2016 |
| Property Taxes: | $11,534 |
| Days On Market: | 1935 |
| Lot Size: | 0,19 |
Description
Step foot into this highly sought after Hilltop model and you will know you've found your new home! Thoughtfully designed with attention to details, the home offers impressive upgrades and higher end features that will make living here so practical and enjoyable! Enjoy 9' Ceilings, the Heated Sunroom, the Flexible Use Loft and the Custom Planning Center and Mudroom/Drop Zone which features great Storage Spaces and Cubbies. All of this is beautifully coordinated with the stunning light & bright Kitchen ~ featuring upgraded White Cabinetry with Undermount Lighting, Granite, Stainless Steel Appliances, Island, Breakfast Eating Area & exceptionally large Walk-In Pantry. Crown Molding and Chair Rail give the Dining Room and Foyer a sophisticated look and a Den, with French Doors, offers the ability to work privately on the Main Floor. Hardwoods grace the entire 1st Level and the Wrought Iron Staircase takes you to the 2nd Story. The grand Master Suite with Private Bath and 2 Walk-in Closets is a special retreat and there is even another Bedroom with its own Ensuite Full Bath. All Closets in the home have been professionally designed & organized. Plantations Shutters grace much of the Main Floor Living area, White Wood Blinds and Room Darkening Shades are featured on other Windows. All Bedrooms have Ceiling Fans and a Full Unfinished Basement simply awaits your design plans! The 3 Car Tandem Garage offers abundant space for the Hobbyist or Collector. The Exterior Front was recently Professionally Landscaped and your Backyard showcases a lush and Private Berm of beautiful, mature Evergreens. All of this in a home competitively priced to sell now and in the award winning St. Charles School District 303!
Property Specifics
| Single Family | |
| — | |
| — | |
| 2016 | |
| Full | |
| HILLTOP | |
| No | |
| 0.19 |
| Kane | |
| Trails Of Silver Glen | |
| 480 / Annual | |
| Insurance | |
| Public | |
| Public Sewer | |
| 10785116 | |
| 0909122003 |
Property History
| DATE: | EVENT: | PRICE: | SOURCE: |
|---|---|---|---|
| 17 Aug, 2016 | Sold | $420,000 | MRED MLS |
| 16 May, 2016 | Under contract | $393,216 | MRED MLS |
| — | Last price change | $384,909 | MRED MLS |
| 1 Mar, 2016 | Listed for sale | $384,909 | MRED MLS |
| 31 Aug, 2020 | Sold | $436,000 | MRED MLS |
| 26 Jul, 2020 | Under contract | $439,800 | MRED MLS |
| 17 Jul, 2020 | Listed for sale | $439,800 | MRED MLS |
| 8 Sep, 2021 | Sold | $525,000 | MRED MLS |
| 1 Aug, 2021 | Under contract | $515,000 | MRED MLS |
| 12 Jul, 2021 | Listed for sale | $515,000 | MRED MLS |













































Room Specifics
Total Bedrooms: 4
Bedrooms Above Ground: 4
Bedrooms Below Ground: 0
Dimensions: —
Floor Type: Carpet
Dimensions: —
Floor Type: Carpet
Dimensions: —
Floor Type: Carpet
Full Bathrooms: 4
Bathroom Amenities: Separate Shower,Double Sink,Soaking Tub
Bathroom in Basement: 0
Rooms: Eating Area,Den,Office,Loft,Heated Sun Room,Mud Room
Basement Description: Unfinished
Other Specifics
| 3 | |
| Concrete Perimeter | |
| Asphalt | |
| — | |
| — | |
| 67X120 | |
| — | |
| Full | |
| Hardwood Floors, First Floor Laundry, Walk-In Closet(s) | |
| Range, Microwave, Dishwasher, Refrigerator, Disposal, Stainless Steel Appliance(s) | |
| Not in DB | |
| Park, Lake, Curbs, Sidewalks, Street Lights, Street Paved | |
| — | |
| — | |
| — |
Tax History
| Year | Property Taxes |
|---|---|
| 2020 | $11,534 |
| 2021 | $11,736 |
Contact Agent
Nearby Similar Homes
Nearby Sold Comparables
Contact Agent
Listing Provided By
Providence Residential Brkrge

