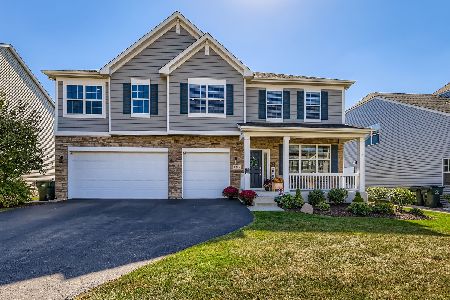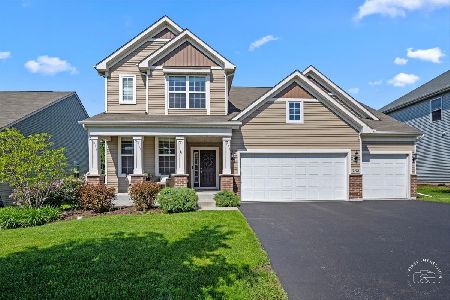736 Glenwood Drive, South Elgin, Illinois 60177
$392,400
|
Sold
|
|
| Status: | Closed |
| Sqft: | 3,039 |
| Cost/Sqft: | $135 |
| Beds: | 4 |
| Baths: | 3 |
| Year Built: | 2016 |
| Property Taxes: | $11,863 |
| Days On Market: | 2338 |
| Lot Size: | 0,00 |
Description
Spacious 4 bedroom plus loft home with fabulous open floorplan. Entertain friends and family in this open concept kitchen/great room area with unique adjacent sunroom/dining area. Gourmet kitchen is highlighted by quartz countertops, stainless steel appliances, and huge island. Desk nook and walk in pantry are truly a unique inclusion to this beautiful home. Master bedroom suite includes walk in closets, double sink, separate shower, and soaking tub. Neutral colors throughout. This home is truly in move-in condition.
Property Specifics
| Single Family | |
| — | |
| — | |
| 2016 | |
| Full | |
| — | |
| No | |
| — |
| Kane | |
| Trails Of Silver Glen | |
| 480 / Annual | |
| Other | |
| Public | |
| Public Sewer | |
| 10511673 | |
| 0909122005 |
Property History
| DATE: | EVENT: | PRICE: | SOURCE: |
|---|---|---|---|
| 20 Dec, 2016 | Sold | $406,222 | MRED MLS |
| 28 Jun, 2016 | Under contract | $347,990 | MRED MLS |
| — | Last price change | $345,990 | MRED MLS |
| 20 Jan, 2016 | Listed for sale | $345,990 | MRED MLS |
| 15 Nov, 2019 | Sold | $392,400 | MRED MLS |
| 1 Oct, 2019 | Under contract | $409,900 | MRED MLS |
| 9 Sep, 2019 | Listed for sale | $409,900 | MRED MLS |
Room Specifics
Total Bedrooms: 4
Bedrooms Above Ground: 4
Bedrooms Below Ground: 0
Dimensions: —
Floor Type: Carpet
Dimensions: —
Floor Type: Carpet
Dimensions: —
Floor Type: Carpet
Full Bathrooms: 3
Bathroom Amenities: Separate Shower,Double Sink,Soaking Tub
Bathroom in Basement: 0
Rooms: Office,Heated Sun Room,Other Room,Loft
Basement Description: Unfinished,Bathroom Rough-In
Other Specifics
| 3 | |
| — | |
| Asphalt | |
| Patio, Porch | |
| — | |
| 8082 | |
| — | |
| Full | |
| First Floor Laundry, Walk-In Closet(s) | |
| Range, Microwave, Dishwasher, Disposal, Stainless Steel Appliance(s) | |
| Not in DB | |
| Sidewalks, Street Paved | |
| — | |
| — | |
| Attached Fireplace Doors/Screen, Gas Log |
Tax History
| Year | Property Taxes |
|---|---|
| 2019 | $11,863 |
Contact Agent
Nearby Similar Homes
Nearby Sold Comparables
Contact Agent
Listing Provided By
Berkshire Hathaway HomeServices Starck Real Estate









