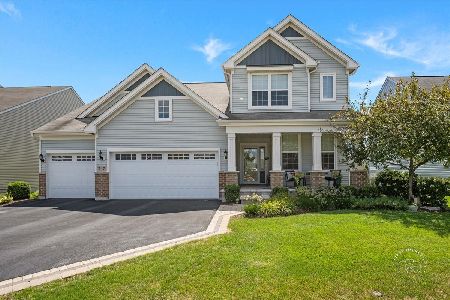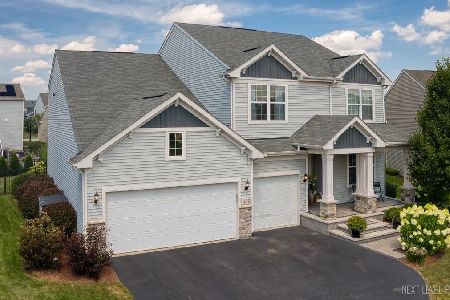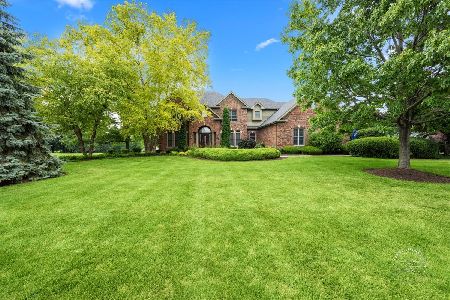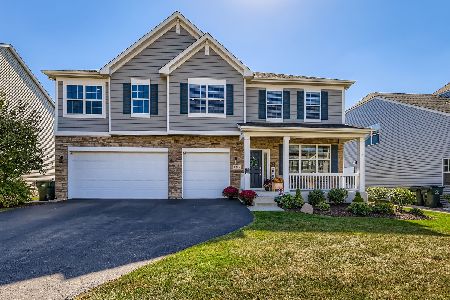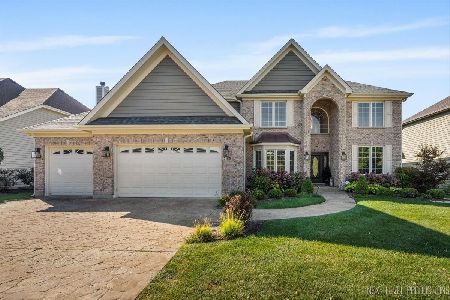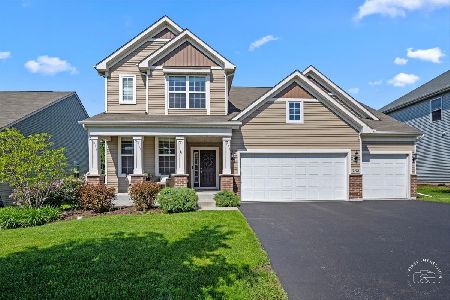744 Glenwood Drive, South Elgin, Illinois 60177
$420,000
|
Sold
|
|
| Status: | Closed |
| Sqft: | 3,007 |
| Cost/Sqft: | $131 |
| Beds: | 4 |
| Baths: | 3 |
| Year Built: | 2016 |
| Property Taxes: | $0 |
| Days On Market: | 3534 |
| Lot Size: | 0,00 |
Description
MOVE IN THIS BRAND NEW HILLTOP HOME BEFORE SCHOOL STARTS! OUR #1 FLOORPLAN WITH OUR MOST POPULAR UPGRADES! SUNROOM, FIREPLACE, MAPLE CABINETS WITH GRANITE COUNTERTOPS, STAINLESS STEEL APPLIANCES, HARDWOOD FLOORING THROUGHOUT FIRST FLOOR, OAK/IRON STAIR RAILS, AND MUCH MORE! PRIVATE HOME SITE BACKING UP TO A BEAUTIFUL LANDSCAPED BERM. HOMESITE 126. PHOTOS OF HILLTOP MODEL WITH SOME FEATURES NOT INCLUDED.
Property Specifics
| Single Family | |
| — | |
| Traditional | |
| 2016 | |
| Full | |
| HILLTOP | |
| No | |
| — |
| Kane | |
| Trails Of Silver Glen | |
| 475 / Annual | |
| Other | |
| Public | |
| Public Sewer | |
| 09153884 | |
| 0909122003 |
Nearby Schools
| NAME: | DISTRICT: | DISTANCE: | |
|---|---|---|---|
|
Grade School
Wild Rose Elementary School |
303 | — | |
|
Middle School
Haines Middle School |
303 | Not in DB | |
|
High School
St Charles North High School |
303 | Not in DB | |
Property History
| DATE: | EVENT: | PRICE: | SOURCE: |
|---|---|---|---|
| 17 Aug, 2016 | Sold | $420,000 | MRED MLS |
| 16 May, 2016 | Under contract | $393,216 | MRED MLS |
| — | Last price change | $384,909 | MRED MLS |
| 1 Mar, 2016 | Listed for sale | $384,909 | MRED MLS |
| 31 Aug, 2020 | Sold | $436,000 | MRED MLS |
| 26 Jul, 2020 | Under contract | $439,800 | MRED MLS |
| 17 Jul, 2020 | Listed for sale | $439,800 | MRED MLS |
| 8 Sep, 2021 | Sold | $525,000 | MRED MLS |
| 1 Aug, 2021 | Under contract | $515,000 | MRED MLS |
| 12 Jul, 2021 | Listed for sale | $515,000 | MRED MLS |
Room Specifics
Total Bedrooms: 4
Bedrooms Above Ground: 4
Bedrooms Below Ground: 0
Dimensions: —
Floor Type: Carpet
Dimensions: —
Floor Type: Carpet
Dimensions: —
Floor Type: Carpet
Full Bathrooms: 3
Bathroom Amenities: Separate Shower,Double Sink,Soaking Tub
Bathroom in Basement: 0
Rooms: Den,Eating Area,Great Room,Loft,Office,Heated Sun Room
Basement Description: Unfinished
Other Specifics
| 3 | |
| Concrete Perimeter | |
| Asphalt | |
| — | |
| — | |
| 67X120 | |
| — | |
| Full | |
| Hardwood Floors, First Floor Laundry | |
| Range, Microwave, Dishwasher, Disposal | |
| Not in DB | |
| Sidewalks, Street Lights, Street Paved | |
| — | |
| — | |
| — |
Tax History
| Year | Property Taxes |
|---|---|
| 2020 | $11,534 |
| 2021 | $11,736 |
Contact Agent
Nearby Similar Homes
Nearby Sold Comparables
Contact Agent
Listing Provided By
Dean Realty Company

