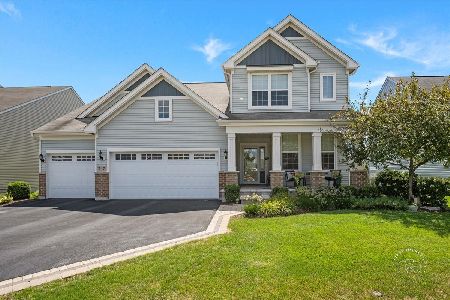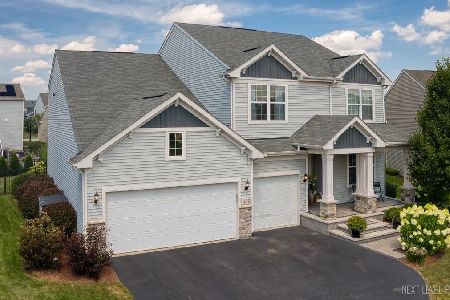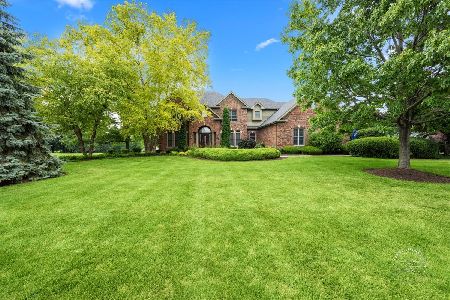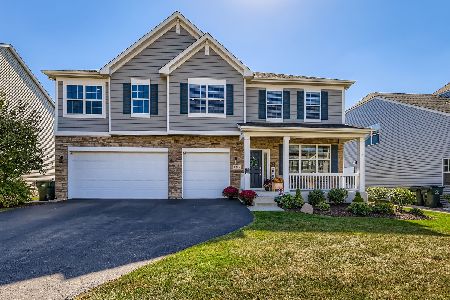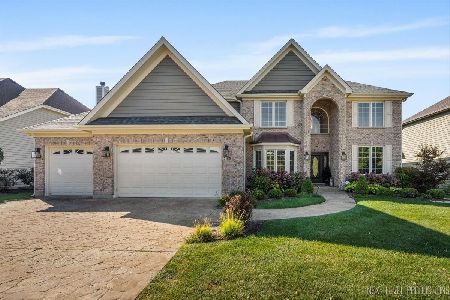732 Glenwood Drive, South Elgin, Illinois 60177
$600,000
|
Sold
|
|
| Status: | Closed |
| Sqft: | 2,721 |
| Cost/Sqft: | $215 |
| Beds: | 4 |
| Baths: | 3 |
| Year Built: | 2017 |
| Property Taxes: | $12,686 |
| Days On Market: | 539 |
| Lot Size: | 0,18 |
Description
St Charles Schools! Beautifully maintained home in The Trails of Silver Glen. Built in 2017 this home is immaculate! Large 4 bed, 2 1/2 bath home with main floor office and second floor loft. This home is open concept and move-in ready. Enjoy the beautiful natural light and gleaming hardwood floors on the main level. The home is equipped with the home chef in mind - large island, tall cabinetry, quartz countertops and stainless steel appliances. The living room has a huge windows and a cozy fireplace - perfect for cold winter nights. Main floor also includes a large office, homework/ 2nd office location, laundry/mudroom. The 2nd floor lives large! Big secondary bedrooms, all with walk-in closets, loft is perfect for additional living space or could be converted to a 5th bedroom. The primary suite has a double vanity with granite counter tops, separate shower and soaker tub and walk-in closet. The unfinished basement is ready for your personal touches! Large fenced yard, paver patio, 3 car garage, tons of storage thru out. Great location near shopping, neighborhood park, access to bike/walking trails and only mins to downtown St Charles.
Property Specifics
| Single Family | |
| — | |
| — | |
| 2017 | |
| — | |
| — | |
| No | |
| 0.18 |
| Kane | |
| — | |
| 520 / Annual | |
| — | |
| — | |
| — | |
| 12053601 | |
| 0909122006 |
Property History
| DATE: | EVENT: | PRICE: | SOURCE: |
|---|---|---|---|
| 12 Jul, 2024 | Sold | $600,000 | MRED MLS |
| 16 May, 2024 | Under contract | $585,000 | MRED MLS |
| 11 May, 2024 | Listed for sale | $585,000 | MRED MLS |
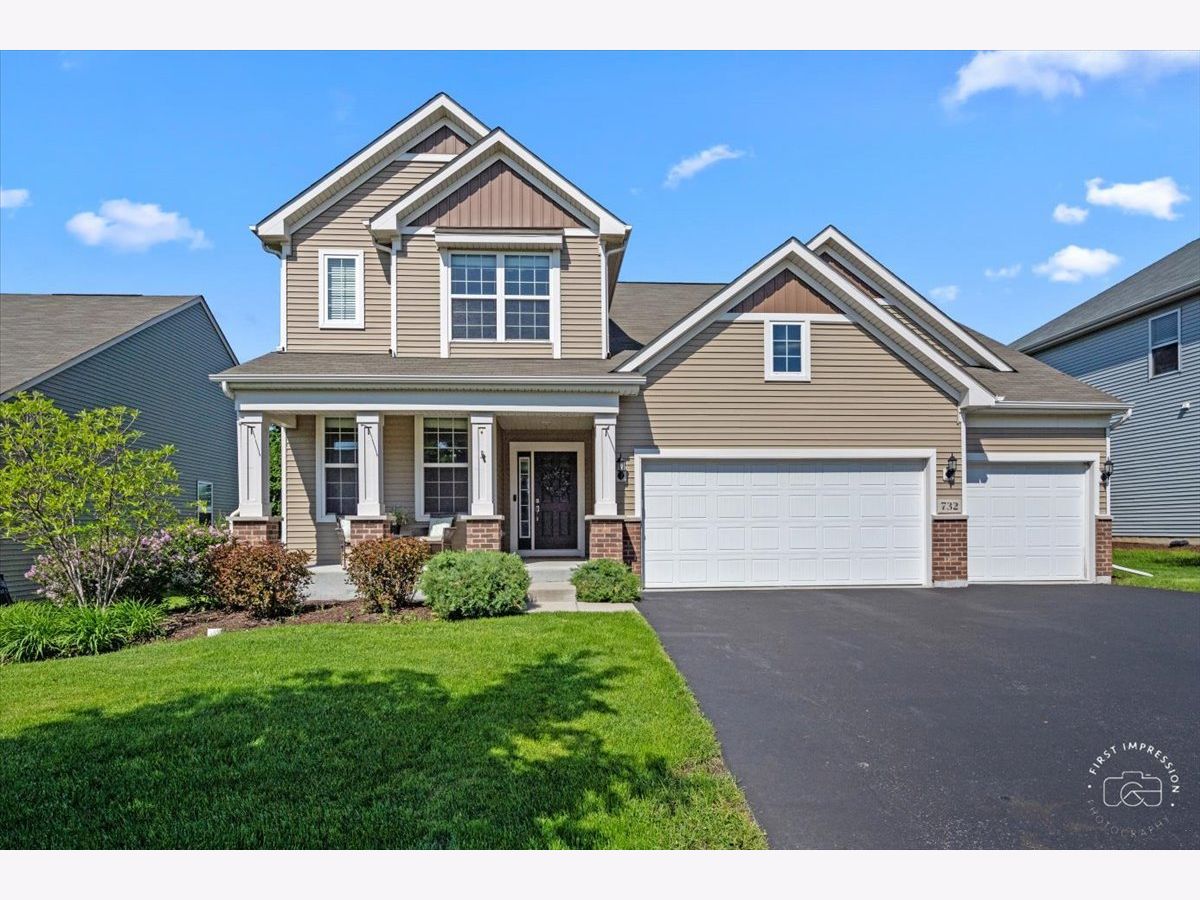

























Room Specifics
Total Bedrooms: 4
Bedrooms Above Ground: 4
Bedrooms Below Ground: 0
Dimensions: —
Floor Type: —
Dimensions: —
Floor Type: —
Dimensions: —
Floor Type: —
Full Bathrooms: 3
Bathroom Amenities: Separate Shower,Soaking Tub
Bathroom in Basement: 0
Rooms: —
Basement Description: Unfinished
Other Specifics
| 3 | |
| — | |
| Asphalt | |
| — | |
| — | |
| 67X120X67X120 | |
| — | |
| — | |
| — | |
| — | |
| Not in DB | |
| — | |
| — | |
| — | |
| — |
Tax History
| Year | Property Taxes |
|---|---|
| 2024 | $12,686 |
Contact Agent
Nearby Similar Homes
Nearby Sold Comparables
Contact Agent
Listing Provided By
Baird & Warner Fox Valley - Geneva

