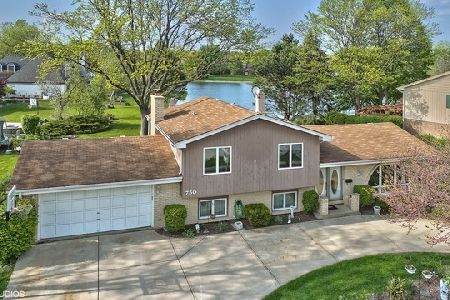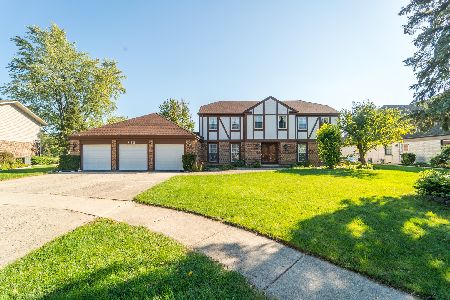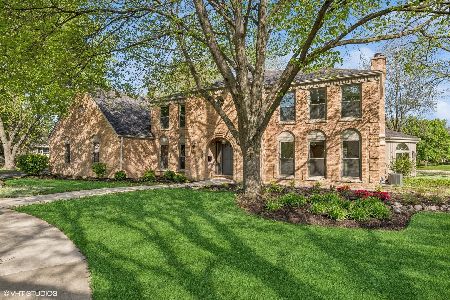740 Winston Drive, Elk Grove Village, Illinois 60007
$830,000
|
Sold
|
|
| Status: | Closed |
| Sqft: | 3,900 |
| Cost/Sqft: | $227 |
| Beds: | 4 |
| Baths: | 4 |
| Year Built: | 1980 |
| Property Taxes: | $14,883 |
| Days On Market: | 294 |
| Lot Size: | 0,30 |
Description
Live a Life you LOVE! Luxury home backing to Lake Pita has breathtaking views from just about every window. This spectacular 3800 sq. ft. home has it all. Fabulous kitchen with huge island features high-end appliances and tons of cabinets and storage. Awesome great-room with cathedral ceiling and floor-to-ceiling windows with stunning view. An entertainer's dream with a huge dining room plus a bonus room with a wet bar. 2nd floor Primary suite with brand new luxury bath and walk-in closet as well as 3 additional king-sized bedrooms and full hall bath. 1st floor also has a full bath that is handicapped accessible and perfect for an in-law arrangement, or in-home spa or dog grooming! The opportunities are endless with this open and versatile floor-plan! Watch the sunrise from your back deck overlooking Lake Pita which is fully stocked for fishing and non-motorized boating and recreation! 1/3 Acre property also features tranquil Koi pond and is steps from the Biesner Busse Woods entrance and Alexian Brothers Medical Center, and close to major expressways, this location is absolutely perfect! Home has full basement, 2 furnaces and air conditioning units, surround sound throughout, central vacuum system, sprinkler system, and paver brick driveway. This luxury home truly has it all!
Property Specifics
| Single Family | |
| — | |
| — | |
| 1980 | |
| — | |
| — | |
| Yes | |
| 0.3 |
| Cook | |
| — | |
| 430 / Annual | |
| — | |
| — | |
| — | |
| 12205857 | |
| 08293040040000 |
Nearby Schools
| NAME: | DISTRICT: | DISTANCE: | |
|---|---|---|---|
|
Grade School
Salt Creek Elementary School |
59 | — | |
|
Middle School
Grove Junior High School |
59 | Not in DB | |
|
High School
Elk Grove High School |
214 | Not in DB | |
Property History
| DATE: | EVENT: | PRICE: | SOURCE: |
|---|---|---|---|
| 21 Mar, 2025 | Sold | $830,000 | MRED MLS |
| 17 Feb, 2025 | Under contract | $885,000 | MRED MLS |
| — | Last price change | $925,000 | MRED MLS |
| 16 Jan, 2025 | Listed for sale | $925,000 | MRED MLS |
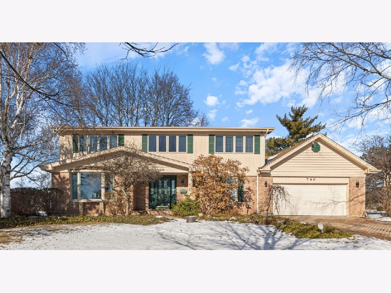
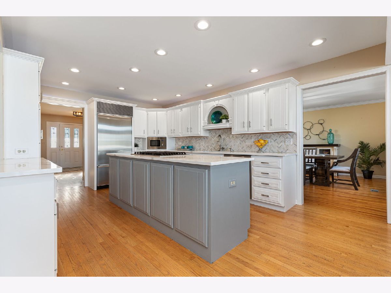
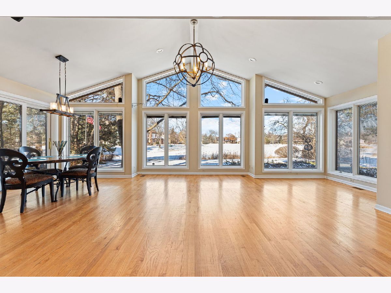
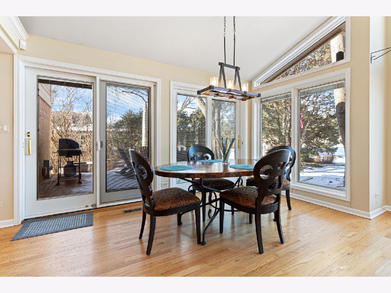
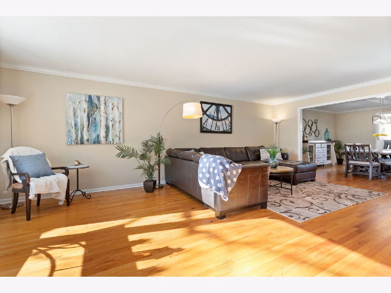
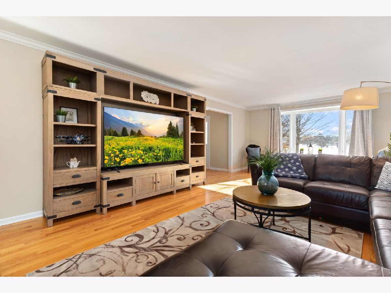
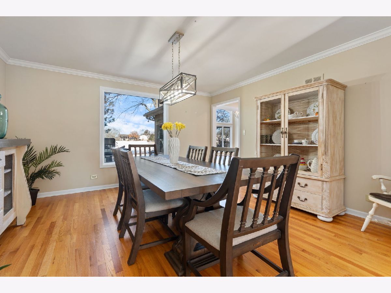
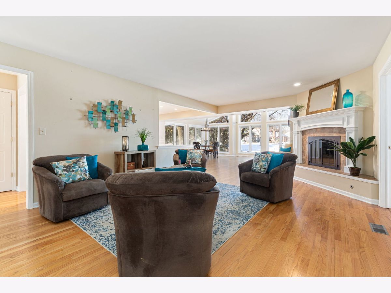
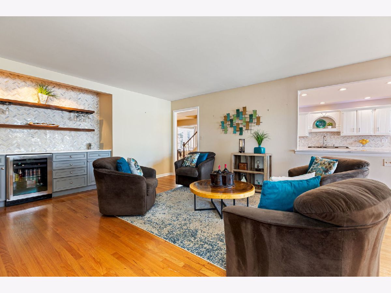
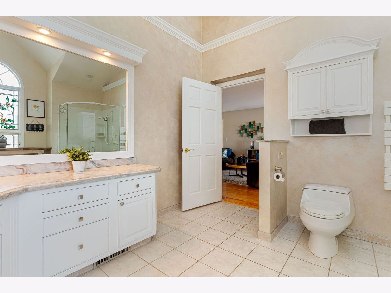
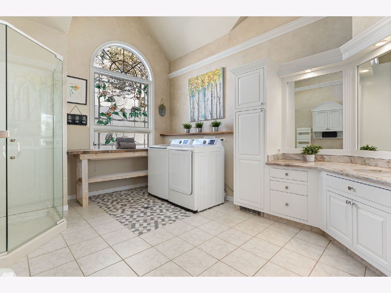
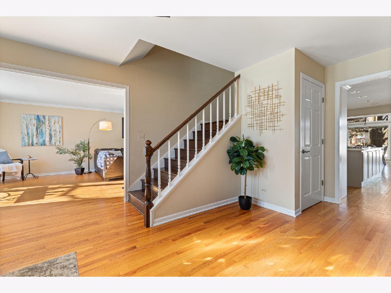
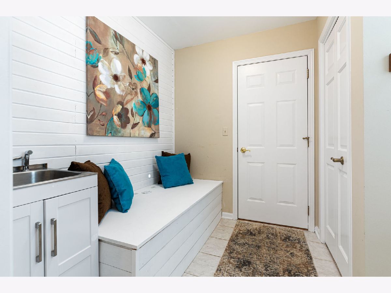
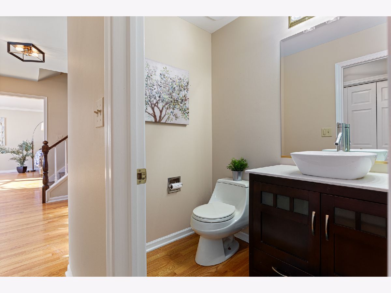
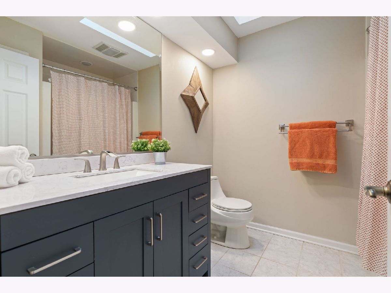
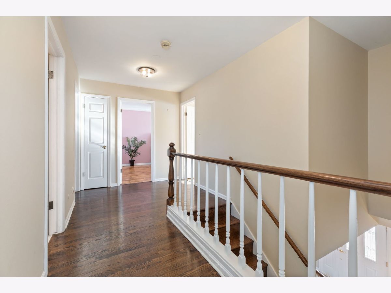
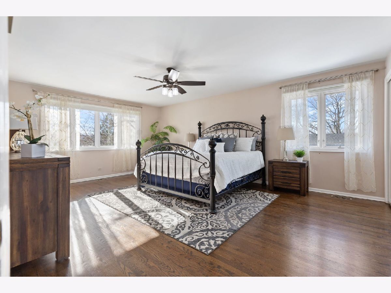
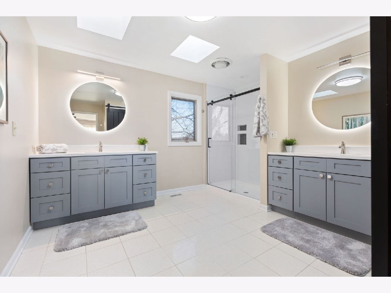
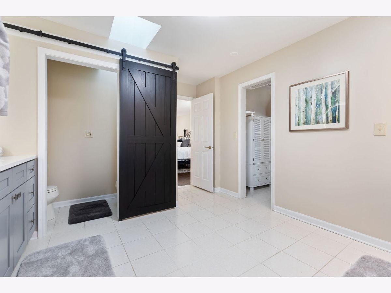
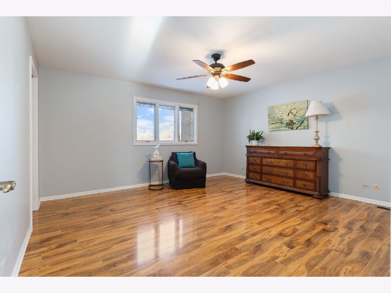
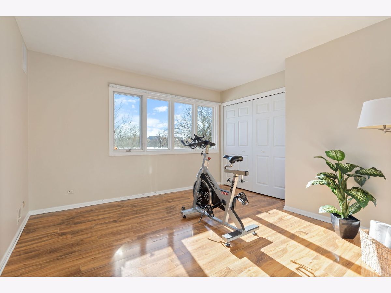
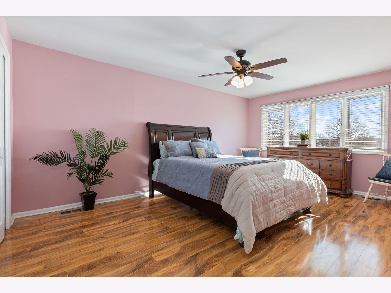
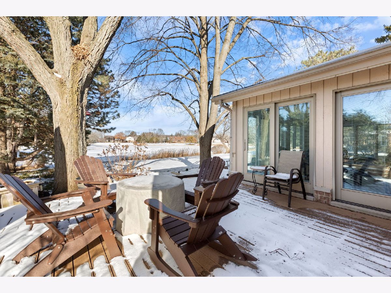
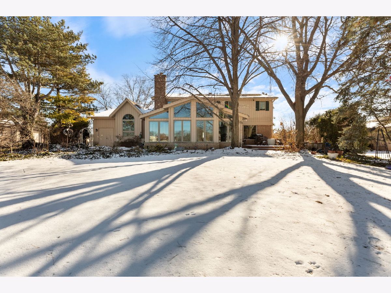
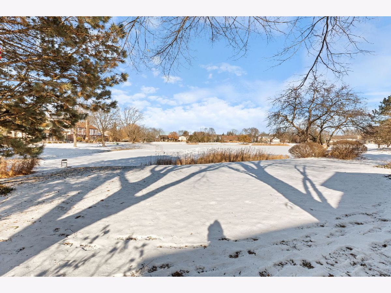
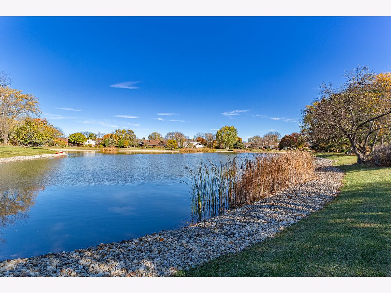
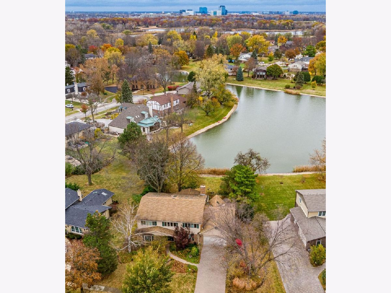
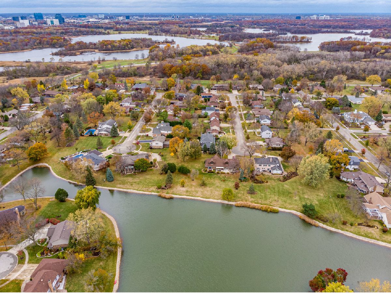
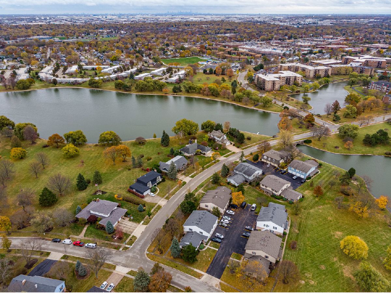
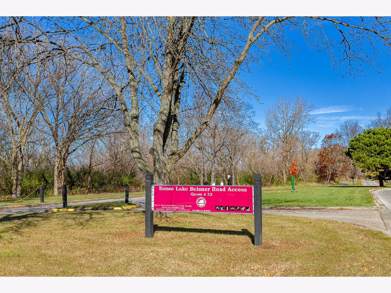
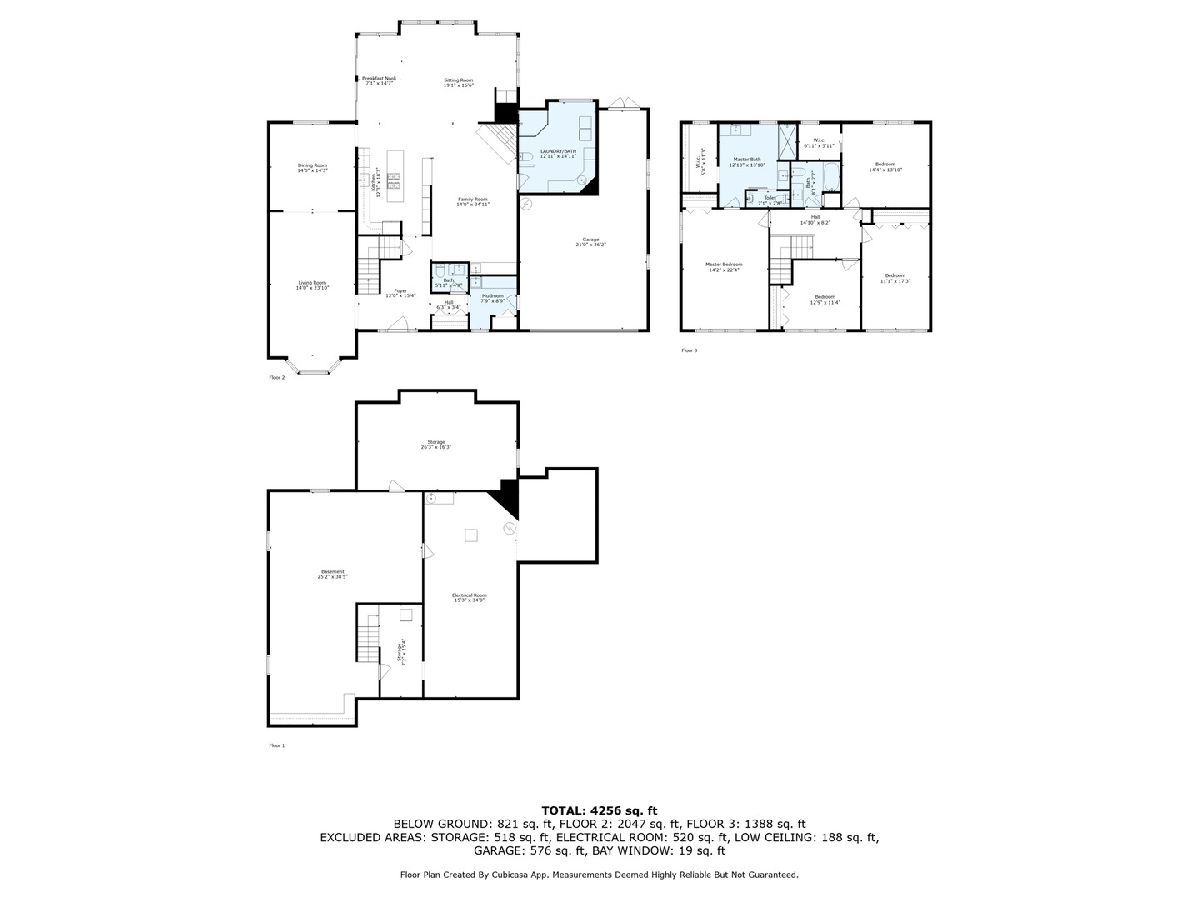
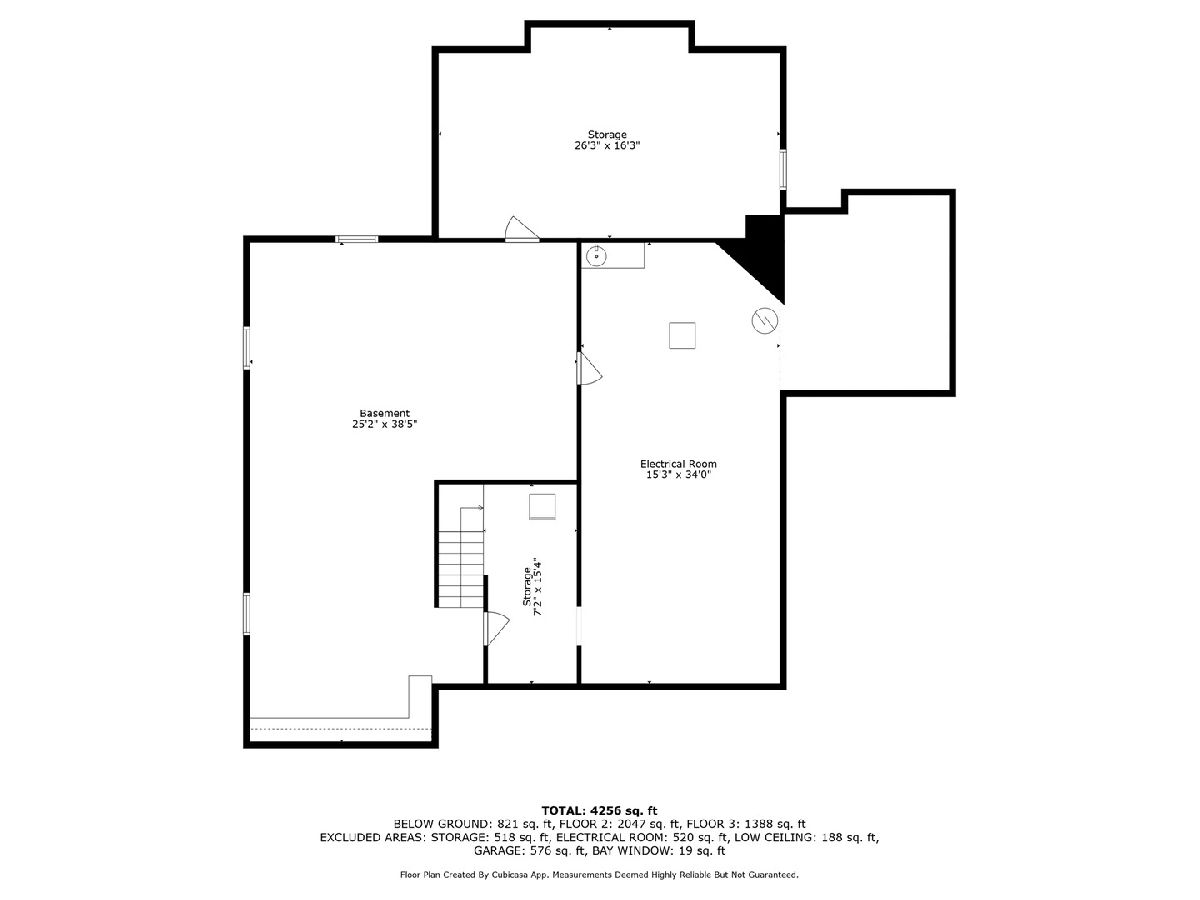
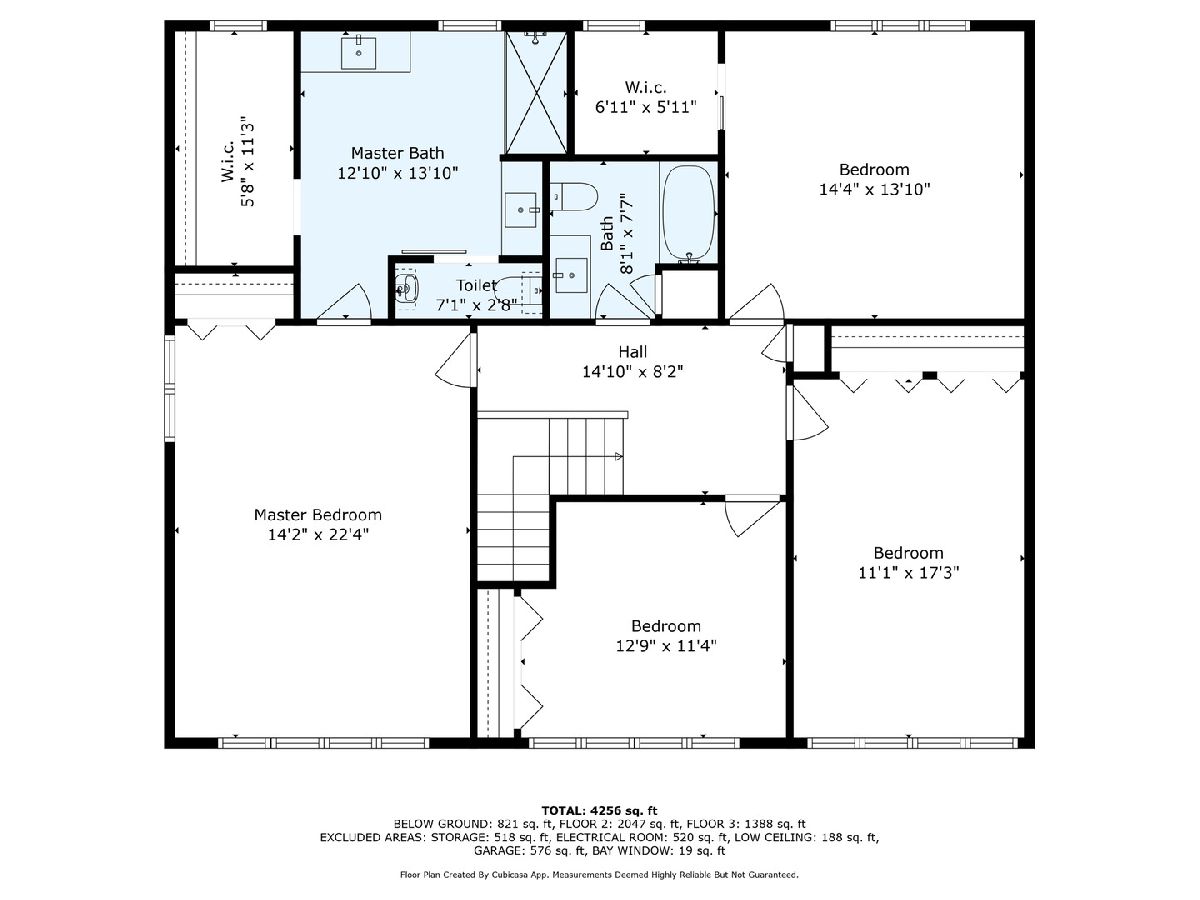
Room Specifics
Total Bedrooms: 4
Bedrooms Above Ground: 4
Bedrooms Below Ground: 0
Dimensions: —
Floor Type: —
Dimensions: —
Floor Type: —
Dimensions: —
Floor Type: —
Full Bathrooms: 4
Bathroom Amenities: Whirlpool,Separate Shower
Bathroom in Basement: 0
Rooms: —
Basement Description: Finished
Other Specifics
| 2 | |
| — | |
| Brick | |
| — | |
| — | |
| 111X141 | |
| — | |
| — | |
| — | |
| — | |
| Not in DB | |
| — | |
| — | |
| — | |
| — |
Tax History
| Year | Property Taxes |
|---|---|
| 2025 | $14,883 |
Contact Agent
Nearby Similar Homes
Nearby Sold Comparables
Contact Agent
Listing Provided By
Berkshire Hathaway HomeServices American Heritage


