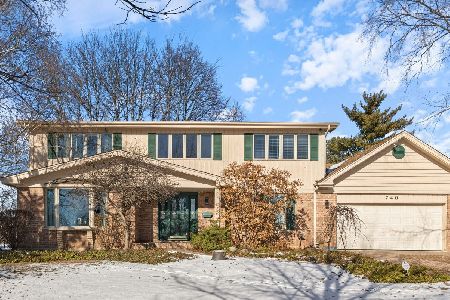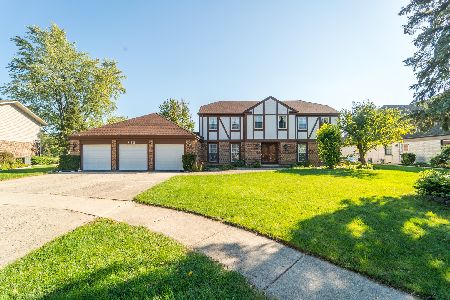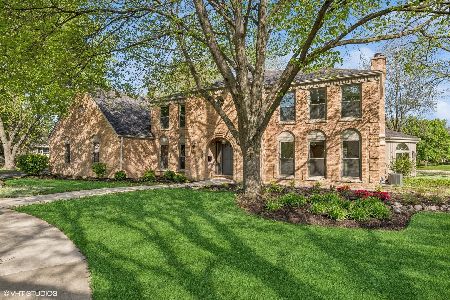750 Winston Drive, Elk Grove Village, Illinois 60007
$415,000
|
Sold
|
|
| Status: | Closed |
| Sqft: | 2,250 |
| Cost/Sqft: | $189 |
| Beds: | 4 |
| Baths: | 3 |
| Year Built: | 1975 |
| Property Taxes: | $7,540 |
| Days On Market: | 1902 |
| Lot Size: | 0,31 |
Description
Unbelievable opportunity to own this home on a private lake in the highly sought after Elk Grove Estates subdivision in the heart of Elk Grove Village. New front picture window with stunning views of private Lake Cosman.Enjoy the view of private Lake Pita from your eat in kitchen boasting new stainless built-in oven and refrigerator. Exit the kitchen through the new sliding glass doors and sit out on your private deck steps away from Lake Pita where residents of the subdivision can enjoy fishing and non motorized boating.Stunning lake views from every room (with almost all new windows) in the house.So close to Busse Woods,restaurants,grocery stores,Amita Hospital,Pavilion park district and fitness center,tennis courts,movie theater and major expressways. Elk Grove Village boasts the largest Industrial Park in the U.S. and 1.2 million square foot Technology Park.
Property Specifics
| Single Family | |
| — | |
| — | |
| 1975 | |
| Partial | |
| — | |
| Yes | |
| 0.31 |
| Cook | |
| Elk Grove Estates | |
| 380 / Annual | |
| Lake Rights | |
| Lake Michigan | |
| Public Sewer | |
| 10824411 | |
| 08293040050000 |
Nearby Schools
| NAME: | DISTRICT: | DISTANCE: | |
|---|---|---|---|
|
Grade School
Salt Creek Elementary School |
59 | — | |
|
Middle School
Grove Junior High School |
59 | Not in DB | |
|
High School
Elk Grove High School |
214 | Not in DB | |
|
Alternate Elementary School
Ridge Family Center For Learning |
— | Not in DB | |
Property History
| DATE: | EVENT: | PRICE: | SOURCE: |
|---|---|---|---|
| 2 Nov, 2020 | Sold | $415,000 | MRED MLS |
| 27 Sep, 2020 | Under contract | $425,000 | MRED MLS |
| 20 Aug, 2020 | Listed for sale | $425,000 | MRED MLS |
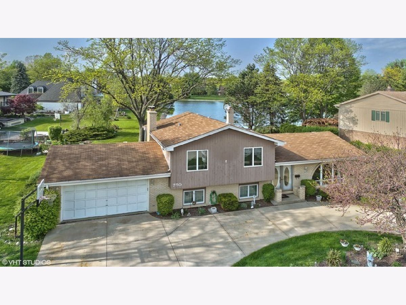
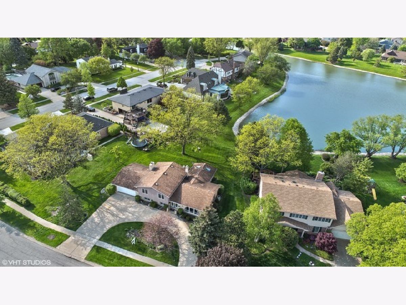
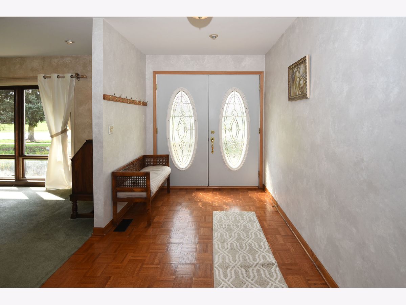
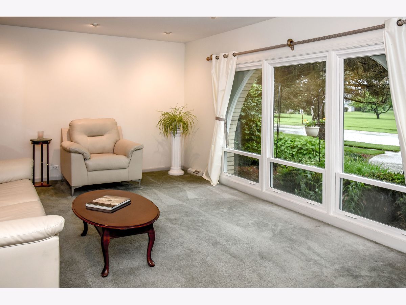
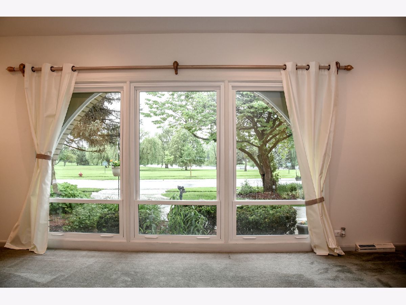
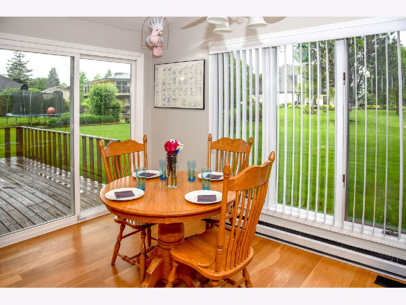
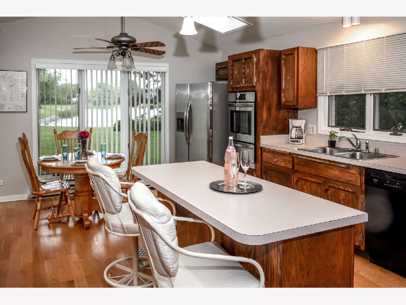
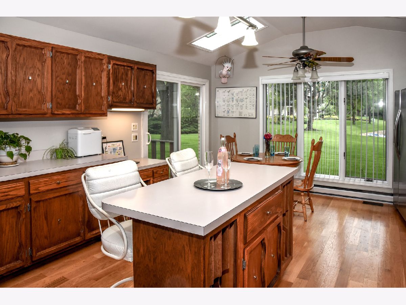
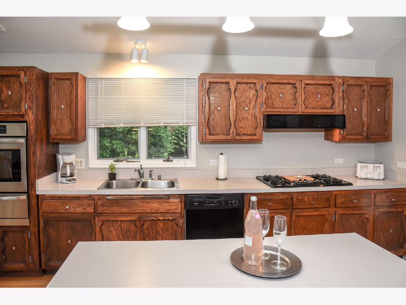
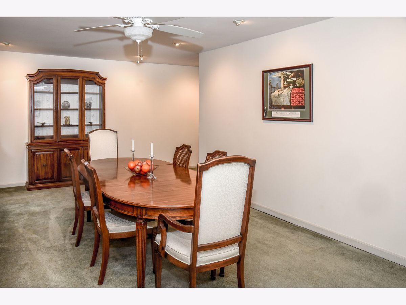
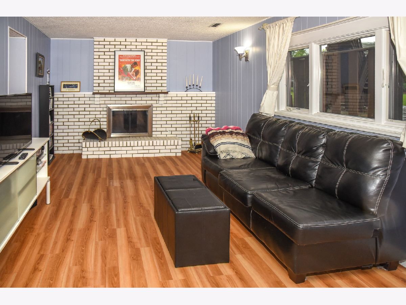
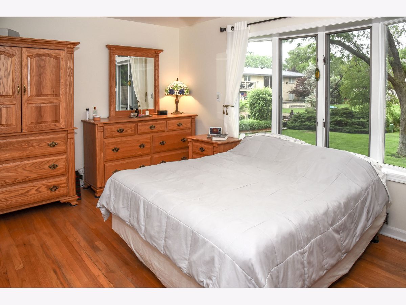
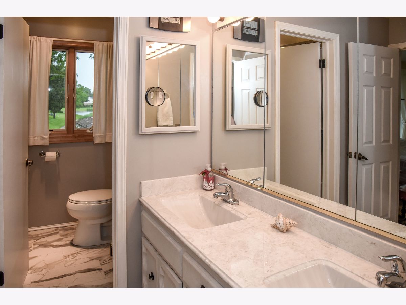
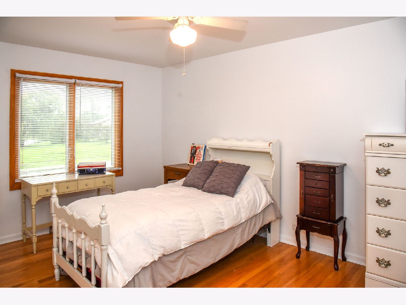
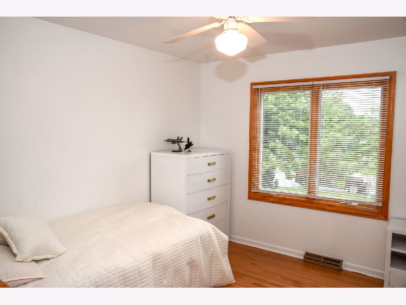
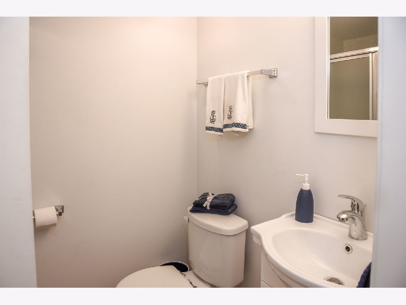
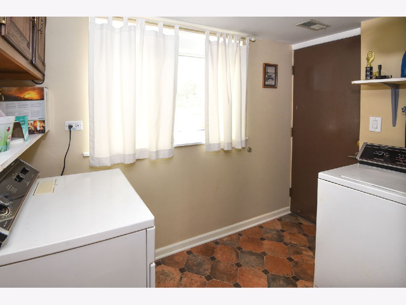
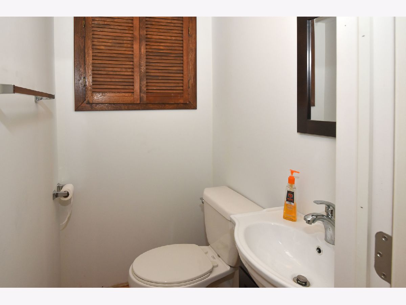
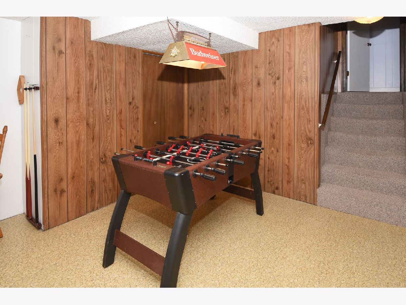
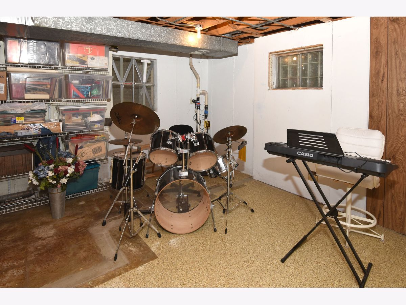
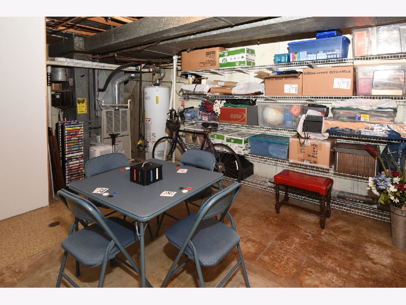
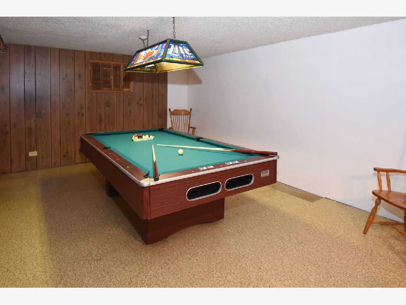
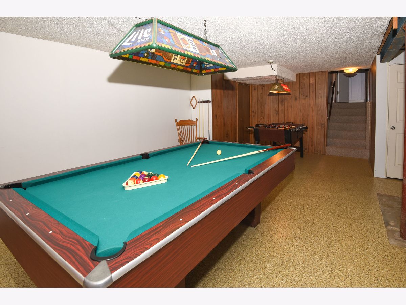
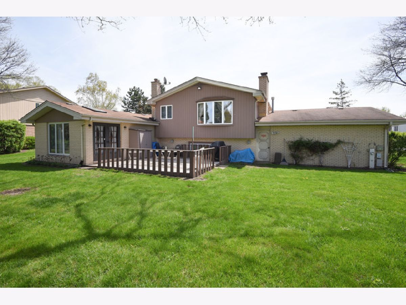
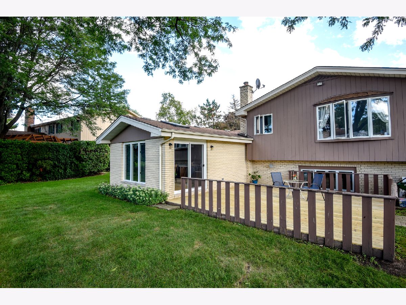
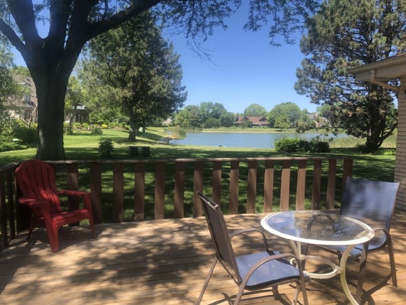
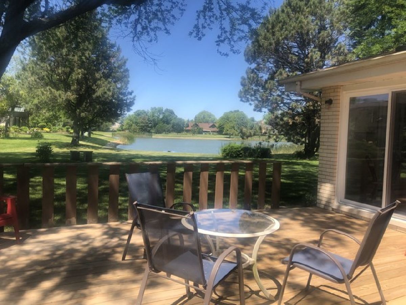
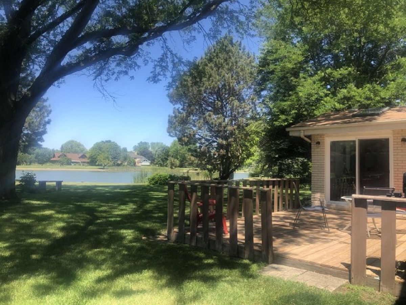
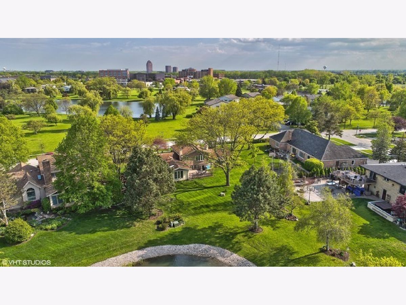
Room Specifics
Total Bedrooms: 4
Bedrooms Above Ground: 4
Bedrooms Below Ground: 0
Dimensions: —
Floor Type: Carpet
Dimensions: —
Floor Type: Carpet
Dimensions: —
Floor Type: Hardwood
Full Bathrooms: 3
Bathroom Amenities: Double Sink
Bathroom in Basement: 1
Rooms: Foyer
Basement Description: Sub-Basement
Other Specifics
| 2 | |
| Concrete Perimeter | |
| Circular | |
| Deck | |
| Lake Front,Pond(s),Water Rights,Water View | |
| 113X112X41X56X138 | |
| Pull Down Stair | |
| Full | |
| Vaulted/Cathedral Ceilings, Skylight(s), In-Law Arrangement | |
| Microwave, Dishwasher, Refrigerator, Washer, Dryer, Disposal, Cooktop, Built-In Oven | |
| Not in DB | |
| Lake, Water Rights, Sidewalks, Street Lights, Street Paved | |
| — | |
| — | |
| Gas Starter |
Tax History
| Year | Property Taxes |
|---|---|
| 2020 | $7,540 |
Contact Agent
Nearby Similar Homes
Nearby Sold Comparables
Contact Agent
Listing Provided By
Berkshire Hathaway HomeServices American Heritage

