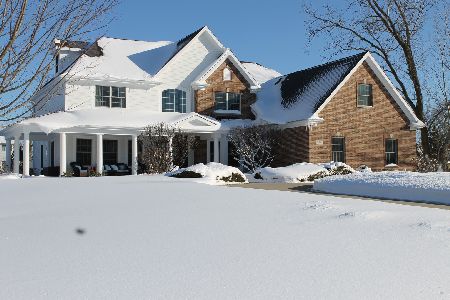7410 Pheasant Drive, Lakewood, Illinois 60014
$285,000
|
Sold
|
|
| Status: | Closed |
| Sqft: | 2,751 |
| Cost/Sqft: | $105 |
| Beds: | 4 |
| Baths: | 3 |
| Year Built: | 1991 |
| Property Taxes: | $11,539 |
| Days On Market: | 3708 |
| Lot Size: | 1,06 |
Description
Plenty of yard, You'll think you're in the country! 1 acre gorgeous property w/trees, perennials & vege garden, convenient to it all. Lots of new/newer from furnace & Well pump. Gorgeous hrdwd staircase, open floor plan, LARGE kitchen w/stainless, French doors, FP, oversized deck w/built-ins. 8' garage bay. Lots of storage AND separate shed w/loft, roll-top dr. Yes, John Deere might stay.
Property Specifics
| Single Family | |
| — | |
| — | |
| 1991 | |
| None | |
| BEAUTIFUL! | |
| No | |
| 1.06 |
| Mc Henry | |
| — | |
| 0 / Not Applicable | |
| None | |
| Private Well | |
| Septic-Private | |
| 09105794 | |
| 1812152003 |
Nearby Schools
| NAME: | DISTRICT: | DISTANCE: | |
|---|---|---|---|
|
Grade School
West Elementary School |
47 | — | |
|
Middle School
Richard F Bernotas Middle School |
47 | Not in DB | |
|
High School
Crystal Lake Central High School |
155 | Not in DB | |
Property History
| DATE: | EVENT: | PRICE: | SOURCE: |
|---|---|---|---|
| 18 Mar, 2009 | Sold | $290,000 | MRED MLS |
| 25 Jan, 2009 | Under contract | $305,000 | MRED MLS |
| — | Last price change | $325,000 | MRED MLS |
| 15 Sep, 2008 | Listed for sale | $325,000 | MRED MLS |
| 8 Sep, 2016 | Sold | $285,000 | MRED MLS |
| 1 Jul, 2016 | Under contract | $290,000 | MRED MLS |
| — | Last price change | $295,000 | MRED MLS |
| 23 Dec, 2015 | Listed for sale | $320,000 | MRED MLS |
Room Specifics
Total Bedrooms: 4
Bedrooms Above Ground: 4
Bedrooms Below Ground: 0
Dimensions: —
Floor Type: Carpet
Dimensions: —
Floor Type: Carpet
Dimensions: —
Floor Type: Carpet
Full Bathrooms: 3
Bathroom Amenities: Separate Shower,Double Sink
Bathroom in Basement: 0
Rooms: Deck,Eating Area,Foyer
Basement Description: Crawl
Other Specifics
| 3 | |
| Concrete Perimeter | |
| Asphalt | |
| Deck | |
| Landscaped | |
| 270X170X240X173 | |
| Pull Down Stair | |
| Full | |
| Skylight(s), Hot Tub | |
| Range, Microwave, Dishwasher, Refrigerator | |
| Not in DB | |
| Water Rights, Street Paved | |
| — | |
| — | |
| Wood Burning, Attached Fireplace Doors/Screen, Gas Starter |
Tax History
| Year | Property Taxes |
|---|---|
| 2009 | $7,245 |
| 2016 | $11,539 |
Contact Agent
Nearby Similar Homes
Nearby Sold Comparables
Contact Agent
Listing Provided By
RAF Real Estate LLC







