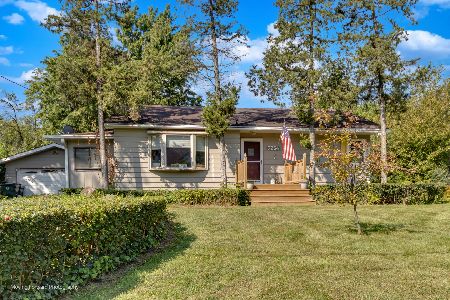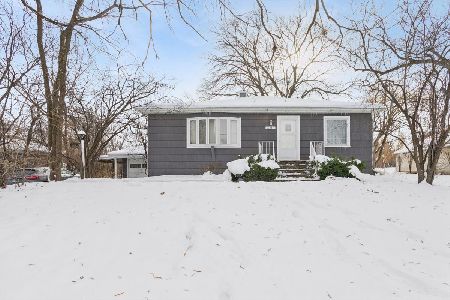7430 Arbor Avenue, Burr Ridge, Illinois 60527
$3,610,000
|
Sold
|
|
| Status: | Closed |
| Sqft: | 8,500 |
| Cost/Sqft: | $441 |
| Beds: | 5 |
| Baths: | 8 |
| Year Built: | 2016 |
| Property Taxes: | $22,366 |
| Days On Market: | 2142 |
| Lot Size: | 1,05 |
Description
Step into the epitome of resort-style living in this unprecedented estate set on over 1 acre.Masterfully designed and built in 2016 by notable architect and builder this home combines opulence and everyday living with state of the art technology. Over 8500 SF of awe-inspiring interior finishes by renowned Chicago-based Interior Designer.Be assured every room welcomes with warmth and comfort.Architecturally designed millwork,chef's kitchen, ceiling finishes, and one-of-a-kind sub-basement wine cellar with reclaimed Chicago brick walls and 700+ bottle storage. Breakfast room opens into the outdoors with 10-ft glass doors disappearing into the walls revealing a 4-season heated sunroom. The first floor is encompassed in floor-to-ceiling windows providing abundant natural light and spectacular views of the professionally designed grounds, pergola, outdoor spa, and 100+trees. Smart-home automation controls,security,HVAC,cameras,lighting and all audio and visual devices by smartphone.
Property Specifics
| Single Family | |
| — | |
| — | |
| 2016 | |
| Full | |
| — | |
| No | |
| 1.05 |
| Cook | |
| — | |
| 0 / Not Applicable | |
| None | |
| Lake Michigan | |
| Public Sewer | |
| 10661237 | |
| 18302020020000 |
Nearby Schools
| NAME: | DISTRICT: | DISTANCE: | |
|---|---|---|---|
|
Grade School
Pleasantdale Elementary School |
107 | — | |
|
Middle School
Pleasantdale Middle School |
107 | Not in DB | |
|
High School
Lyons Twp High School |
204 | Not in DB | |
Property History
| DATE: | EVENT: | PRICE: | SOURCE: |
|---|---|---|---|
| 4 Sep, 2020 | Sold | $3,610,000 | MRED MLS |
| 17 Jun, 2020 | Under contract | $3,750,000 | MRED MLS |
| 9 Mar, 2020 | Listed for sale | $3,750,000 | MRED MLS |
Room Specifics
Total Bedrooms: 5
Bedrooms Above Ground: 5
Bedrooms Below Ground: 0
Dimensions: —
Floor Type: Hardwood
Dimensions: —
Floor Type: Hardwood
Dimensions: —
Floor Type: Hardwood
Dimensions: —
Floor Type: —
Full Bathrooms: 8
Bathroom Amenities: Whirlpool,Separate Shower,Steam Shower,Double Sink,Bidet,Full Body Spray Shower
Bathroom in Basement: 1
Rooms: Bedroom 5,Breakfast Room,Study,Loft,Recreation Room,Exercise Room,Media Room,Heated Sun Room,Foyer,Utility Room-1st Floor
Basement Description: Finished
Other Specifics
| 4 | |
| — | |
| Brick,Gravel,Circular,Heated | |
| Balcony, Patio, Hot Tub, Porch Screened, Screened Patio, Brick Paver Patio | |
| — | |
| 197 X 248 X 288 X 85 | |
| — | |
| Full | |
| Sauna/Steam Room, Elevator, Heated Floors, First Floor Bedroom, In-Law Arrangement, First Floor Full Bath | |
| Range, Microwave, Dishwasher, High End Refrigerator, Bar Fridge, Freezer, Washer, Dryer, Disposal, Wine Refrigerator, Range Hood, Water Purifier | |
| Not in DB | |
| — | |
| — | |
| — | |
| Wood Burning, Gas Log, Gas Starter |
Tax History
| Year | Property Taxes |
|---|---|
| 2020 | $22,366 |
Contact Agent
Nearby Similar Homes
Nearby Sold Comparables
Contact Agent
Listing Provided By
Baird & Warner Real Estate







