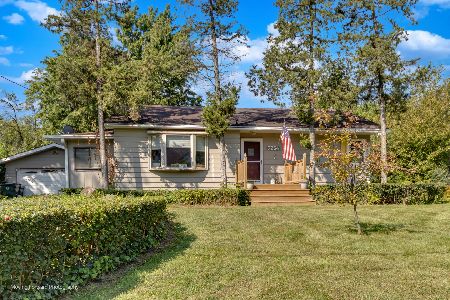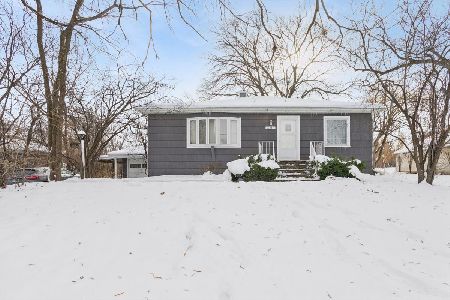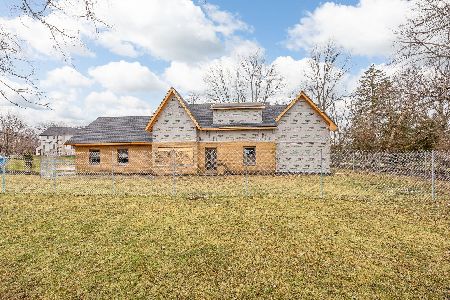7440 Arbor Avenue, Burr Ridge, Illinois 60527
$857,000
|
Sold
|
|
| Status: | Closed |
| Sqft: | 0 |
| Cost/Sqft: | — |
| Beds: | 5 |
| Baths: | 4 |
| Year Built: | 2001 |
| Property Taxes: | $11,016 |
| Days On Market: | 2165 |
| Lot Size: | 0,00 |
Description
Walk to Burr Ridge Village Center, Pleasandale School, and parks from this beautifully updated brick home on an oversized lot. Open floor plan, hardwood floors, 2 story foyer, 1st floor office/5th bedroom, gourmet kitchen, custom cabinets, wine frig, breakfast rm, formal dining room & family room with floor to ceiling fireplace. Dual staircase, Master suite with tray ceiling, spa tub, separate shower and dual vanities with large walk-in closet. 2nd floor laundry. Lower level is perfect for entertaining with a full service bar and theater seating, 6th bedroom with full bath and 2nd set of laundry. A peaceful and tranquil setting on a private tree lined street. 3 car garage and extra storage. No updating to be done and ready for new buyer to enjoy!
Property Specifics
| Single Family | |
| — | |
| — | |
| 2001 | |
| Full | |
| — | |
| No | |
| — |
| Cook | |
| — | |
| 0 / Not Applicable | |
| None | |
| Lake Michigan | |
| Public Sewer | |
| 10638732 | |
| 18302020030000 |
Nearby Schools
| NAME: | DISTRICT: | DISTANCE: | |
|---|---|---|---|
|
Grade School
Pleasantdale Elementary School |
107 | — | |
|
Middle School
Pleasantdale Middle School |
107 | Not in DB | |
|
High School
Lyons Twp High School |
204 | Not in DB | |
Property History
| DATE: | EVENT: | PRICE: | SOURCE: |
|---|---|---|---|
| 1 Jul, 2008 | Sold | $900,000 | MRED MLS |
| 10 Apr, 2008 | Under contract | $899,000 | MRED MLS |
| 2 Apr, 2008 | Listed for sale | $899,000 | MRED MLS |
| 8 Apr, 2016 | Sold | $830,000 | MRED MLS |
| 7 Mar, 2016 | Under contract | $849,900 | MRED MLS |
| 15 Feb, 2016 | Listed for sale | $849,900 | MRED MLS |
| 20 Apr, 2020 | Sold | $857,000 | MRED MLS |
| 18 Feb, 2020 | Under contract | $864,900 | MRED MLS |
| 16 Feb, 2020 | Listed for sale | $864,900 | MRED MLS |
Room Specifics
Total Bedrooms: 6
Bedrooms Above Ground: 5
Bedrooms Below Ground: 1
Dimensions: —
Floor Type: Carpet
Dimensions: —
Floor Type: Hardwood
Dimensions: —
Floor Type: Carpet
Dimensions: —
Floor Type: —
Dimensions: —
Floor Type: —
Full Bathrooms: 4
Bathroom Amenities: Whirlpool,Separate Shower,Double Sink,Full Body Spray Shower
Bathroom in Basement: 1
Rooms: Breakfast Room,Bedroom 5,Recreation Room,Play Room,Bedroom 6,Media Room,Utility Room-Lower Level
Basement Description: Finished
Other Specifics
| 3 | |
| — | |
| Concrete | |
| Deck, Brick Paver Patio | |
| Wooded | |
| 100X282X38X98X248 | |
| — | |
| Full | |
| Vaulted/Cathedral Ceilings, Hardwood Floors, First Floor Bedroom, Second Floor Laundry, First Floor Full Bath | |
| Double Oven, Range, Microwave, Dishwasher, Refrigerator, Bar Fridge, Washer, Dryer, Stainless Steel Appliance(s) | |
| Not in DB | |
| — | |
| — | |
| — | |
| — |
Tax History
| Year | Property Taxes |
|---|---|
| 2008 | $10,544 |
| 2016 | $9,099 |
| 2020 | $11,016 |
Contact Agent
Nearby Similar Homes
Nearby Sold Comparables
Contact Agent
Listing Provided By
@properties








