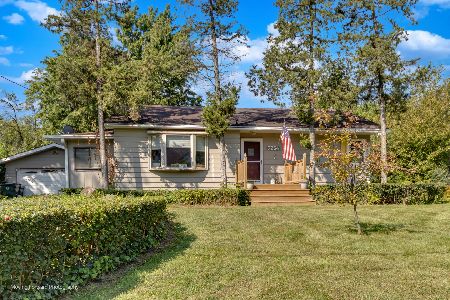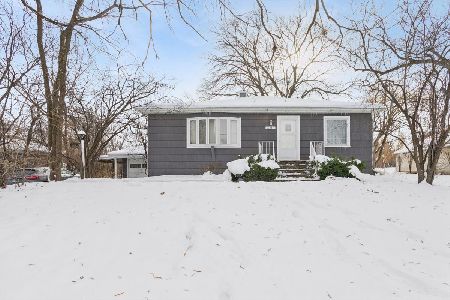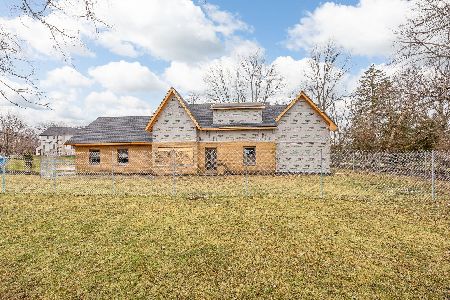7440 Arbor Avenue, Burr Ridge, Illinois 60527
$830,000
|
Sold
|
|
| Status: | Closed |
| Sqft: | 0 |
| Cost/Sqft: | — |
| Beds: | 5 |
| Baths: | 4 |
| Year Built: | 2001 |
| Property Taxes: | $9,099 |
| Days On Market: | 3625 |
| Lot Size: | 0,00 |
Description
The convenience of north Burr Ridge is unmatched. Nowhere else can you walk to the village center, Pace commuter bus, Pleasantdale school and parks. Access to Interstate 55 and Interstate 294 is measured in moments. You will not find a more private environment either. It starts with a a very low traffic street. It's accentuated by a lot so large it measures 282 feet deep. The line of dense and mature trees creates a level of screening like no other. Maintenance-free brick exterior. Absolutely no updating to do inside. The interior is very current in color, finish and feel. And it's just been freshened for you. Now, just move in and you're done. Sound good? You have to see it to believe it. Quick close possible.
Property Specifics
| Single Family | |
| — | |
| — | |
| 2001 | |
| Full | |
| — | |
| No | |
| — |
| Cook | |
| — | |
| 0 / Not Applicable | |
| None | |
| Lake Michigan | |
| Public Sewer | |
| 09139997 | |
| 18302020030000 |
Nearby Schools
| NAME: | DISTRICT: | DISTANCE: | |
|---|---|---|---|
|
Grade School
Pleasantdale Elementary School |
107 | — | |
|
Middle School
Pleasantdale Middle School |
107 | Not in DB | |
|
High School
Lyons Twp High School |
204 | Not in DB | |
Property History
| DATE: | EVENT: | PRICE: | SOURCE: |
|---|---|---|---|
| 1 Jul, 2008 | Sold | $900,000 | MRED MLS |
| 10 Apr, 2008 | Under contract | $899,000 | MRED MLS |
| 2 Apr, 2008 | Listed for sale | $899,000 | MRED MLS |
| 8 Apr, 2016 | Sold | $830,000 | MRED MLS |
| 7 Mar, 2016 | Under contract | $849,900 | MRED MLS |
| 15 Feb, 2016 | Listed for sale | $849,900 | MRED MLS |
| 20 Apr, 2020 | Sold | $857,000 | MRED MLS |
| 18 Feb, 2020 | Under contract | $864,900 | MRED MLS |
| 16 Feb, 2020 | Listed for sale | $864,900 | MRED MLS |
Room Specifics
Total Bedrooms: 6
Bedrooms Above Ground: 5
Bedrooms Below Ground: 1
Dimensions: —
Floor Type: Carpet
Dimensions: —
Floor Type: Hardwood
Dimensions: —
Floor Type: Carpet
Dimensions: —
Floor Type: —
Dimensions: —
Floor Type: —
Full Bathrooms: 4
Bathroom Amenities: Whirlpool,Separate Shower,Double Sink,Full Body Spray Shower
Bathroom in Basement: 1
Rooms: Bedroom 5,Bedroom 6,Breakfast Room,Exercise Room,Play Room,Recreation Room,Utility Room-Lower Level
Basement Description: Finished
Other Specifics
| 3 | |
| — | |
| Concrete | |
| Deck, Brick Paver Patio | |
| Wooded | |
| 100X282X38X98X248 | |
| — | |
| Full | |
| Vaulted/Cathedral Ceilings, Hardwood Floors, First Floor Bedroom, Second Floor Laundry, First Floor Full Bath | |
| Double Oven, Range, Microwave, Dishwasher, Refrigerator, Bar Fridge, Washer, Dryer, Stainless Steel Appliance(s) | |
| Not in DB | |
| — | |
| — | |
| — | |
| — |
Tax History
| Year | Property Taxes |
|---|---|
| 2008 | $10,544 |
| 2016 | $9,099 |
| 2020 | $11,016 |
Contact Agent
Nearby Similar Homes
Nearby Sold Comparables
Contact Agent
Listing Provided By
Coldwell Banker Residential








