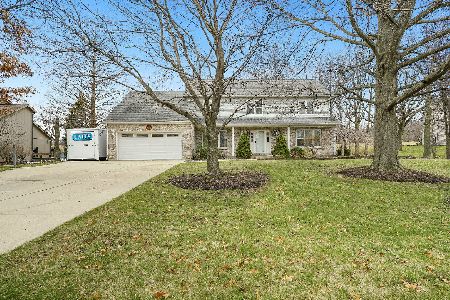746 Braintree Lane, Bartlett, Illinois 60103
$375,000
|
Sold
|
|
| Status: | Closed |
| Sqft: | 2,232 |
| Cost/Sqft: | $170 |
| Beds: | 3 |
| Baths: | 3 |
| Year Built: | 1987 |
| Property Taxes: | $9,192 |
| Days On Market: | 1942 |
| Lot Size: | 1,72 |
Description
A private sanctuary, both inside and outside. Over 1.7 acres of trees and privacy.Lot has Lake Michigan water and city sewer! No septic and well here ! Inside to soothe the soul are features such as vaulted ceilings in 1 st floor family room and a gas start fireplace, remodeled master bath with solar light, 8 head shower and heated floor , skylight in Foyer with vaulted ceiling,and hardwood floor and extra elbow room everywhere(over 2200 sq ft). Formal dining room and spacious living room. First floor laundry room. No stairs here. Newer Marvin windows,remodeled kitchen in hickory cabinets and Corian counter-tops.Full unfinished basement (2232 sq ft) with huge workshop .Newer 20ft x 10ft Shed with window and skylight. Home also has invisible fencing and collar for dog! All this located in custom area of Bartlett Lake Estates subdivision.
Property Specifics
| Single Family | |
| — | |
| Ranch | |
| 1987 | |
| Full | |
| CUSTOM RANCH | |
| No | |
| 1.72 |
| Du Page | |
| Bartlett Lake Estates | |
| 0 / Not Applicable | |
| None | |
| Lake Michigan,Public | |
| Public Sewer | |
| 10888417 | |
| 0104408005 |
Nearby Schools
| NAME: | DISTRICT: | DISTANCE: | |
|---|---|---|---|
|
Grade School
Bartlett Elementary School |
46 | — | |
|
Middle School
East View Middle School |
46 | Not in DB | |
|
High School
South Elgin High School |
46 | Not in DB | |
Property History
| DATE: | EVENT: | PRICE: | SOURCE: |
|---|---|---|---|
| 23 Aug, 2010 | Sold | $350,000 | MRED MLS |
| 10 May, 2010 | Under contract | $379,900 | MRED MLS |
| — | Last price change | $395,000 | MRED MLS |
| 17 Jan, 2010 | Listed for sale | $395,000 | MRED MLS |
| 4 Nov, 2020 | Sold | $375,000 | MRED MLS |
| 3 Oct, 2020 | Under contract | $379,900 | MRED MLS |
| 1 Oct, 2020 | Listed for sale | $379,900 | MRED MLS |
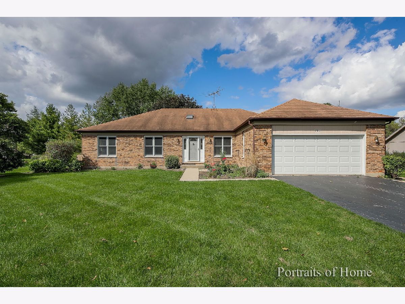
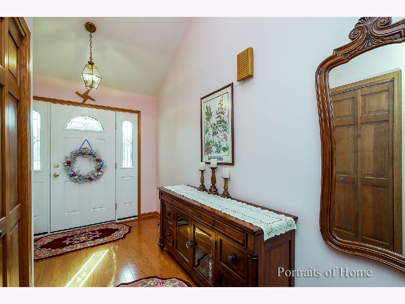
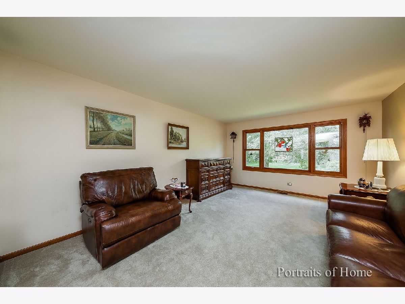
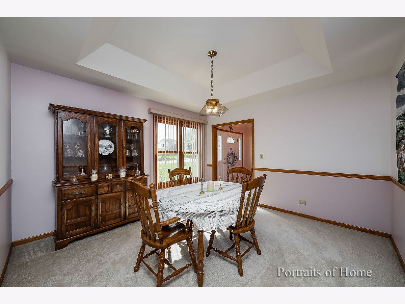
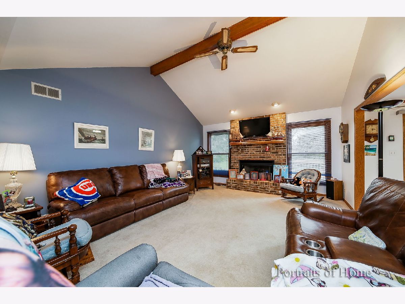
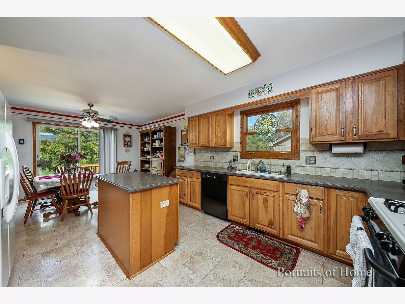
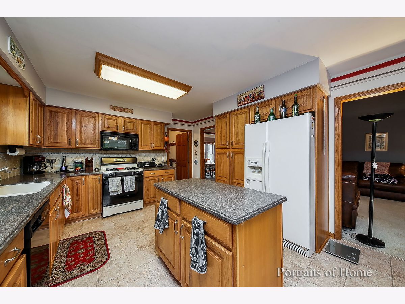
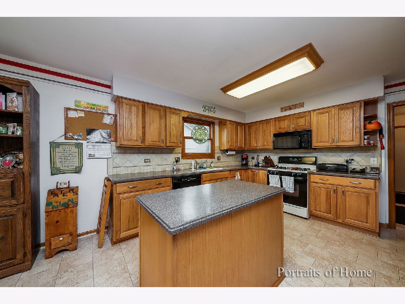
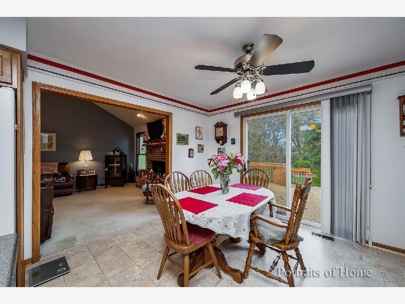
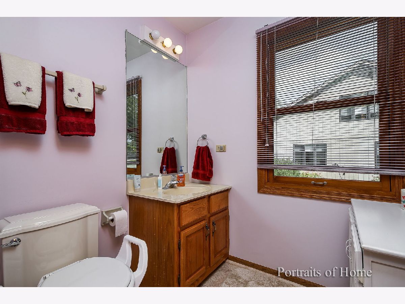
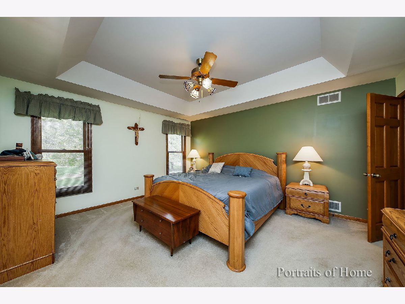
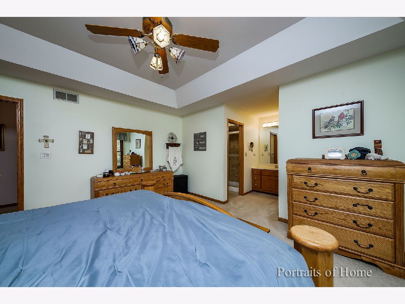
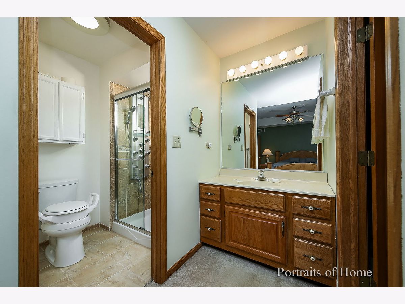
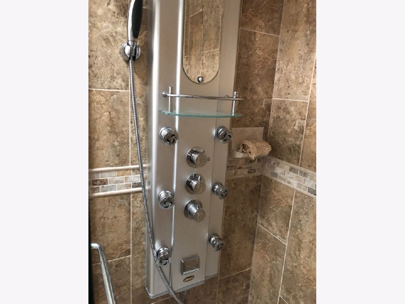
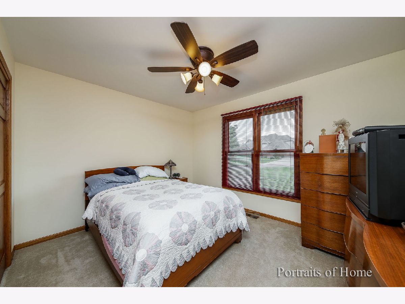
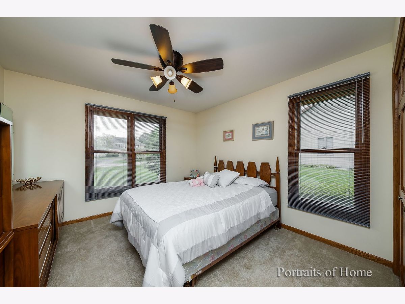
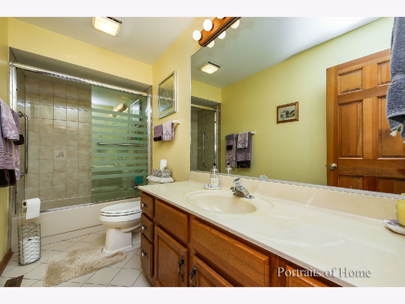
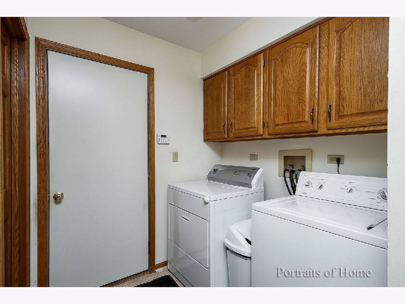
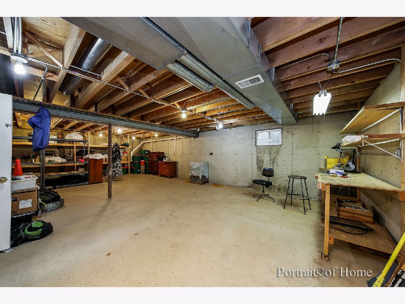
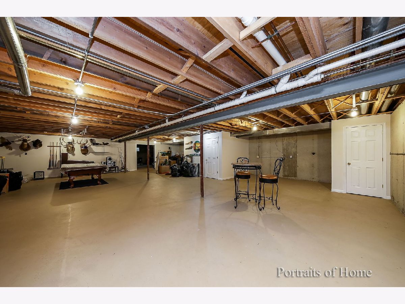
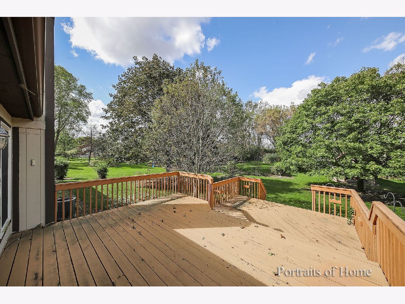
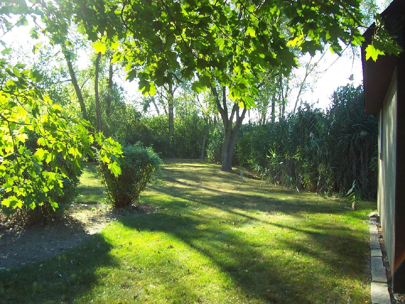
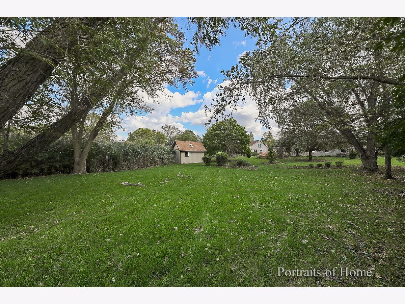
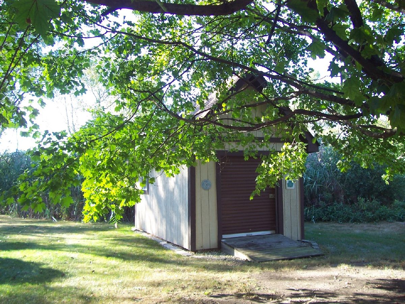
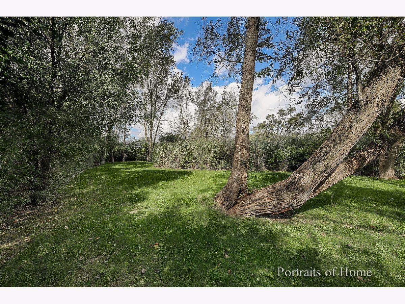
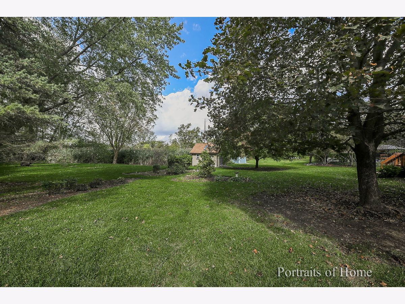
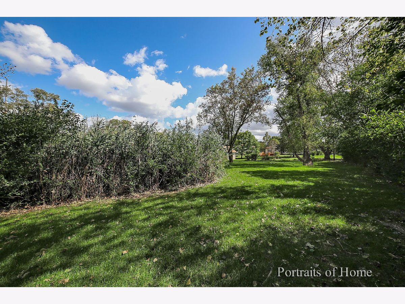
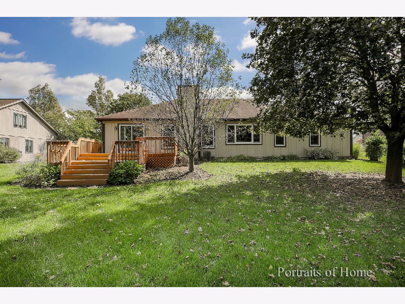
Room Specifics
Total Bedrooms: 3
Bedrooms Above Ground: 3
Bedrooms Below Ground: 0
Dimensions: —
Floor Type: Carpet
Dimensions: —
Floor Type: Carpet
Full Bathrooms: 3
Bathroom Amenities: —
Bathroom in Basement: 0
Rooms: Eating Area,Foyer,Utility Room-1st Floor,Workshop
Basement Description: Unfinished
Other Specifics
| 2 | |
| Concrete Perimeter | |
| Asphalt | |
| Deck | |
| Wetlands adjacent,Wooded,Fence-Invisible Pet | |
| 100 X 618 X 498 X 193 X 40 | |
| Unfinished | |
| Full | |
| Vaulted/Cathedral Ceilings, Skylight(s), First Floor Bedroom | |
| Range, Microwave, Dishwasher, Refrigerator, Washer, Dryer, Disposal | |
| Not in DB | |
| Street Lights, Street Paved | |
| — | |
| — | |
| Wood Burning, Gas Starter |
Tax History
| Year | Property Taxes |
|---|---|
| 2010 | $8,540 |
| 2020 | $9,192 |
Contact Agent
Nearby Similar Homes
Nearby Sold Comparables
Contact Agent
Listing Provided By
Linda M Lytle





