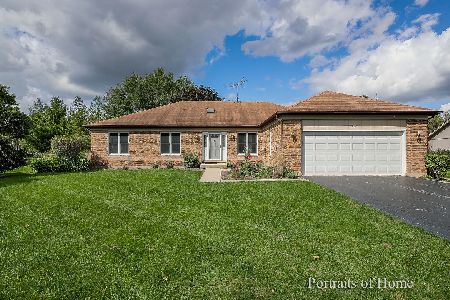1016 Norwood Lane, Bartlett, Illinois 60103
$325,000
|
Sold
|
|
| Status: | Closed |
| Sqft: | 2,344 |
| Cost/Sqft: | $145 |
| Beds: | 3 |
| Baths: | 2 |
| Year Built: | 1985 |
| Property Taxes: | $8,939 |
| Days On Market: | 2481 |
| Lot Size: | 0,77 |
Description
Well maintained Mid-century Modern home filled w/ custom features, unexpected finishes and lots of natural light. A custom front door with vestibule greets and leads into the Gorgeous renovated kitchen w/ cherry cabinets, granite counters, stainless steel appliances, breakfast bar that continues to a spacious dinning room Open concept flr plan includes lg fam rm and loft area w/ wood burning stove that seamlessly flow together. The 1st. fl. Office is private yet accessible, renovated first floor bath and two generous sized bedrooms. The huge master bedrm suite occupies the entire second floor includes a sitting room with lovely views, updated bath w/ lg shower, dual sinks & big closets. Laundry/mud room has built-in storage. Luxury living outdoors w/ multi-tier deck, gazebo, patio and large heated swim spa! Self-cleaning gutters Beautiful landscaping mature trees, plantings and flower beds. Fenced yard, lg storage shed. Come walk the land put down roots.
Property Specifics
| Single Family | |
| — | |
| Mid Level | |
| 1985 | |
| None | |
| — | |
| No | |
| 0.77 |
| Du Page | |
| — | |
| 0 / Not Applicable | |
| None | |
| Public | |
| Public Sewer | |
| 10341859 | |
| 0104408007 |
Nearby Schools
| NAME: | DISTRICT: | DISTANCE: | |
|---|---|---|---|
|
Grade School
Bartlett Elementary School |
46 | — | |
|
Middle School
East View Middle School |
46 | Not in DB | |
|
High School
South Elgin High School |
46 | Not in DB | |
Property History
| DATE: | EVENT: | PRICE: | SOURCE: |
|---|---|---|---|
| 28 Jun, 2019 | Sold | $325,000 | MRED MLS |
| 1 May, 2019 | Under contract | $340,000 | MRED MLS |
| 12 Apr, 2019 | Listed for sale | $340,000 | MRED MLS |
Room Specifics
Total Bedrooms: 3
Bedrooms Above Ground: 3
Bedrooms Below Ground: 0
Dimensions: —
Floor Type: Carpet
Dimensions: —
Floor Type: Wood Laminate
Full Bathrooms: 2
Bathroom Amenities: Separate Shower,Double Sink,Soaking Tub
Bathroom in Basement: 0
Rooms: Office,Loft,Sitting Room,Foyer
Basement Description: Slab
Other Specifics
| 2.5 | |
| Concrete Perimeter | |
| Other | |
| Deck, Patio, Hot Tub, Breezeway | |
| Fenced Yard,Landscaped | |
| 33392 | |
| — | |
| Full | |
| Vaulted/Cathedral Ceilings, Wood Laminate Floors, Heated Floors, First Floor Bedroom, First Floor Laundry, First Floor Full Bath | |
| Range, Microwave, Dishwasher, Refrigerator, Washer, Dryer | |
| Not in DB | |
| Street Lights, Street Paved | |
| — | |
| — | |
| — |
Tax History
| Year | Property Taxes |
|---|---|
| 2019 | $8,939 |
Contact Agent
Nearby Similar Homes
Nearby Sold Comparables
Contact Agent
Listing Provided By
Keller Williams Premiere Properties







