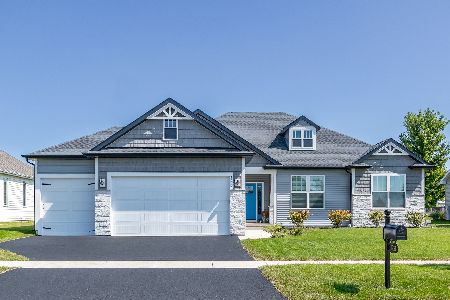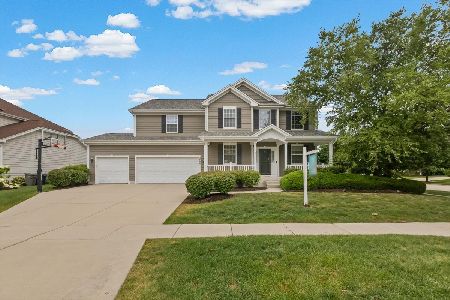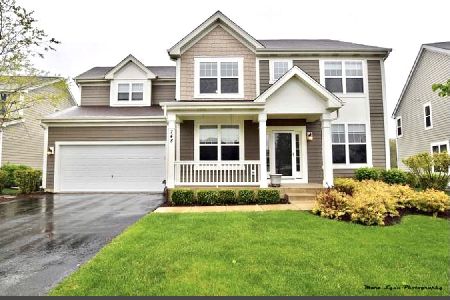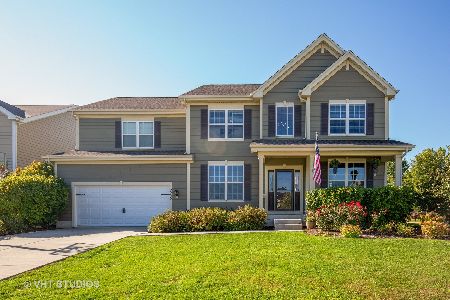746 Goodfield Landing, Elgin, Illinois 60124
$520,000
|
Sold
|
|
| Status: | Closed |
| Sqft: | 3,031 |
| Cost/Sqft: | $165 |
| Beds: | 5 |
| Baths: | 3 |
| Year Built: | 2010 |
| Property Taxes: | $12,606 |
| Days On Market: | 233 |
| Lot Size: | 0,40 |
Description
You won't want to miss this 5-bedroom, 2.5-bath home with a full walk-out basement, nestled on a private, fenced lot in the highly sought-after Highland Woods community and School District 301! Step into the inviting entryway that opens to separate living and dining rooms. Just down the hall is a private office and the spacious 2-story family room is filled with natural light and features a cozy fireplace, ideal for those chilly winter evenings. The kitchen offers 42-inch cabinetry, stainless steel appliances, a breakfast bar, walk-in pantry, and a breakfast area that opens to an elevated Trex deck with a three-season room. Whether you're entertaining guests or enjoying a peaceful evening with the treeline as your only backyard neighbor, this space offers the best of both worlds. A large mudroom and powder room complete the main level. Upstairs, the primary suite features a walk-in closet and en-suite bath with double sinks and whirlpool tub. Four additional generously sized bedrooms, a full bath with double sinks, and a second-floor laundry room provide plenty of space for a busy household. The full, unfinished walk-out basement offers endless possibilities for customization. A three-car tandem garage adds to the appeal, and the location can't be beat-enjoy access to all that Highland Woods offers including walking paths, parks, a clubhouse, and a pool. With easy access to US 20, Randall Road, and major interstates, this home truly has it all. Better than new AND move-in ready!
Property Specifics
| Single Family | |
| — | |
| — | |
| 2010 | |
| — | |
| JACKSON | |
| No | |
| 0.4 |
| Kane | |
| Meadows Edge At Highland Woods | |
| 315 / Quarterly | |
| — | |
| — | |
| — | |
| 12333571 | |
| 0512220004 |
Nearby Schools
| NAME: | DISTRICT: | DISTANCE: | |
|---|---|---|---|
|
Grade School
Country Trails Elementary School |
301 | — | |
|
Middle School
Prairie Knolls Middle School |
301 | Not in DB | |
|
High School
Central High School |
301 | Not in DB | |
Property History
| DATE: | EVENT: | PRICE: | SOURCE: |
|---|---|---|---|
| 6 Jun, 2025 | Sold | $520,000 | MRED MLS |
| 30 Apr, 2025 | Under contract | $499,990 | MRED MLS |
| 28 Apr, 2025 | Listed for sale | $499,990 | MRED MLS |

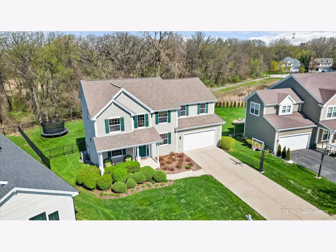
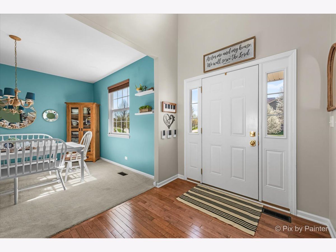
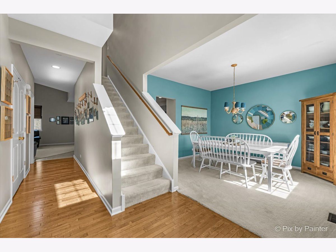
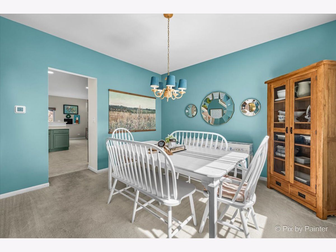
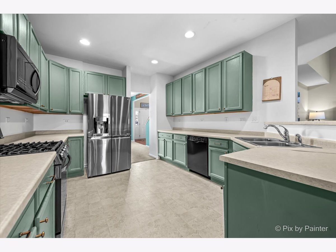
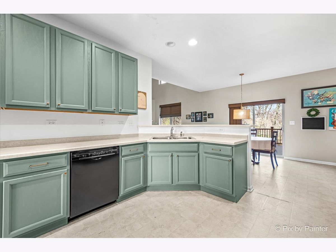
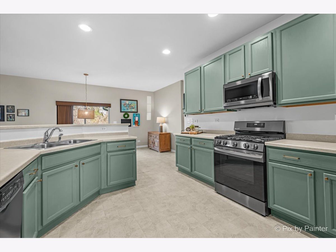
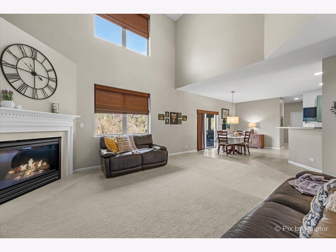
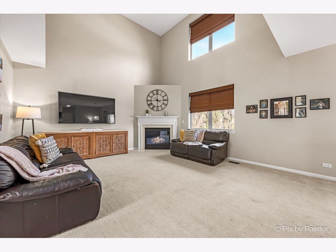
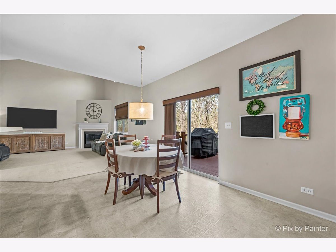
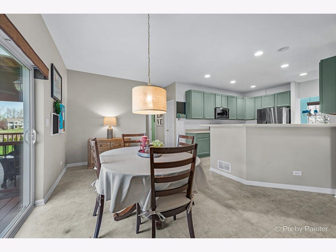
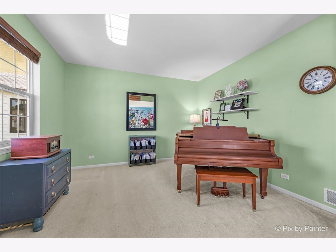
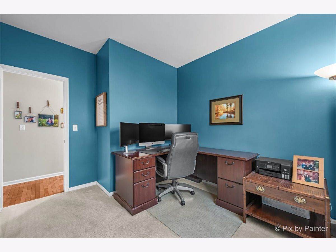
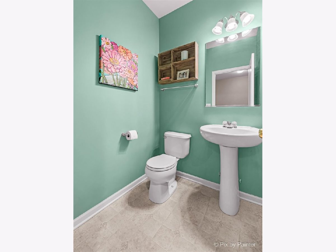
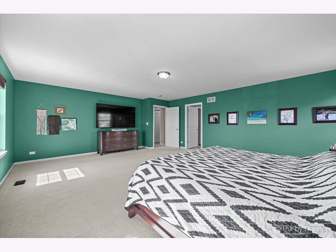
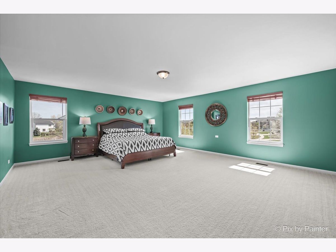
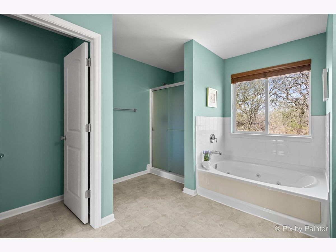
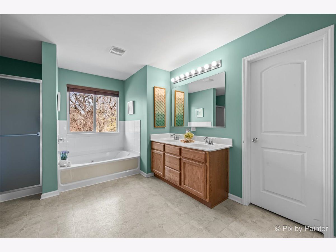
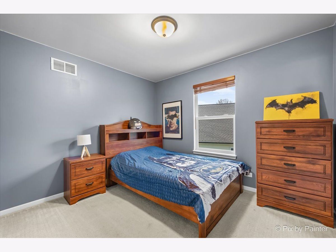
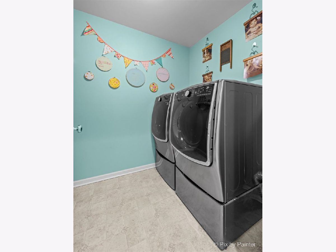
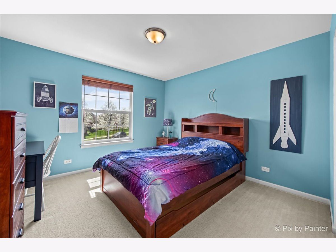
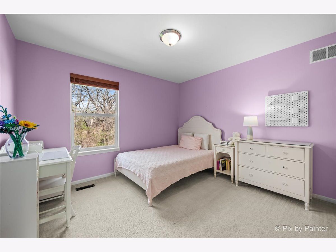
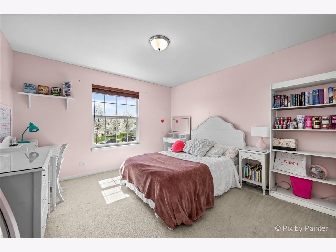
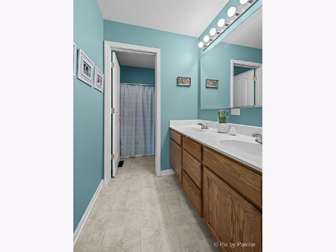
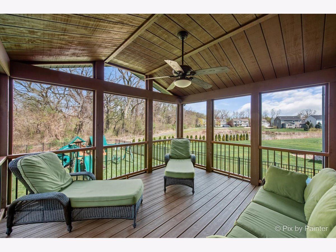
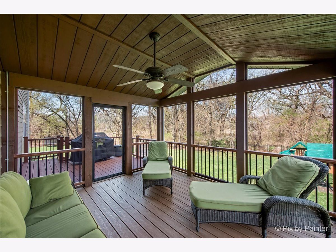
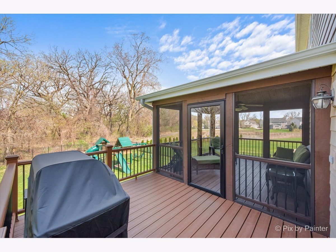
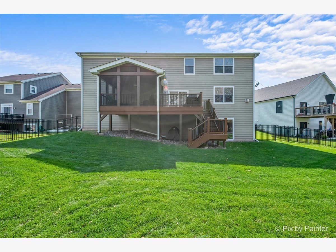
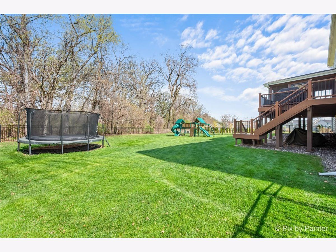
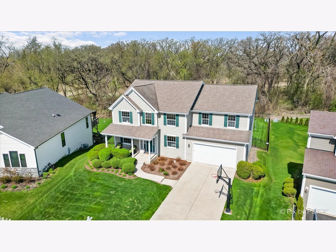
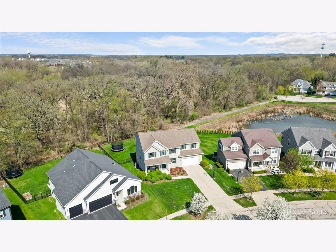
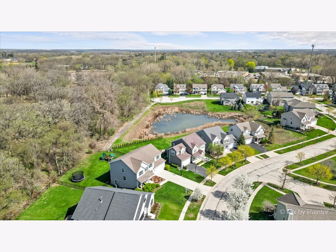
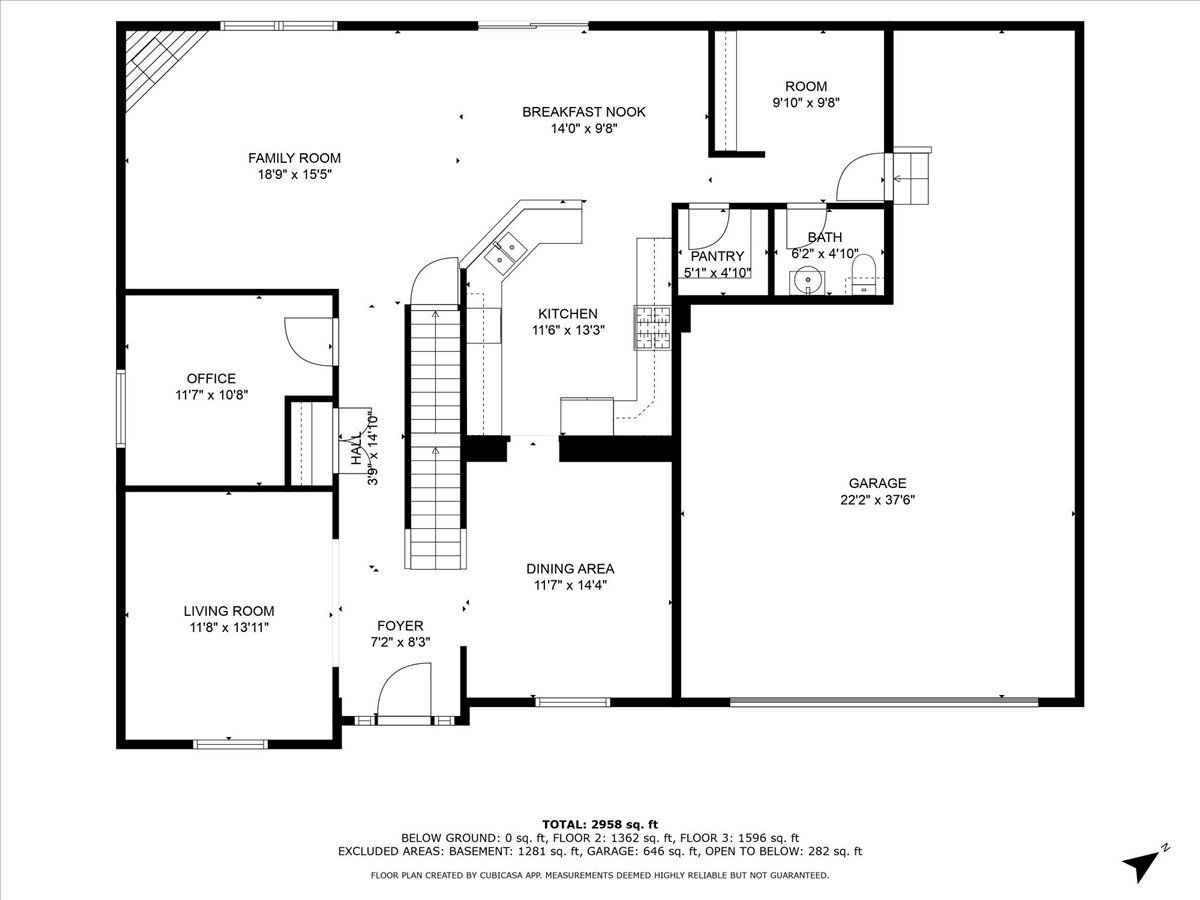
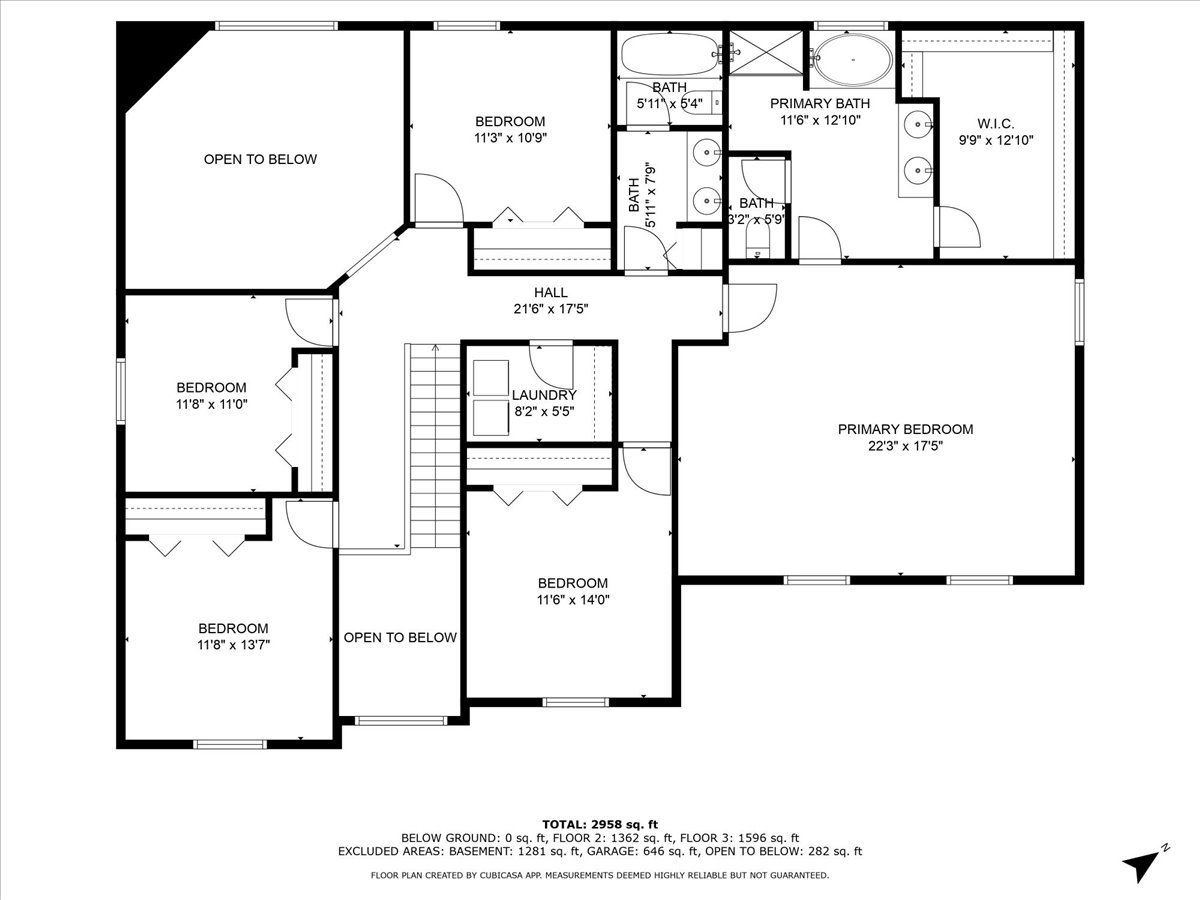
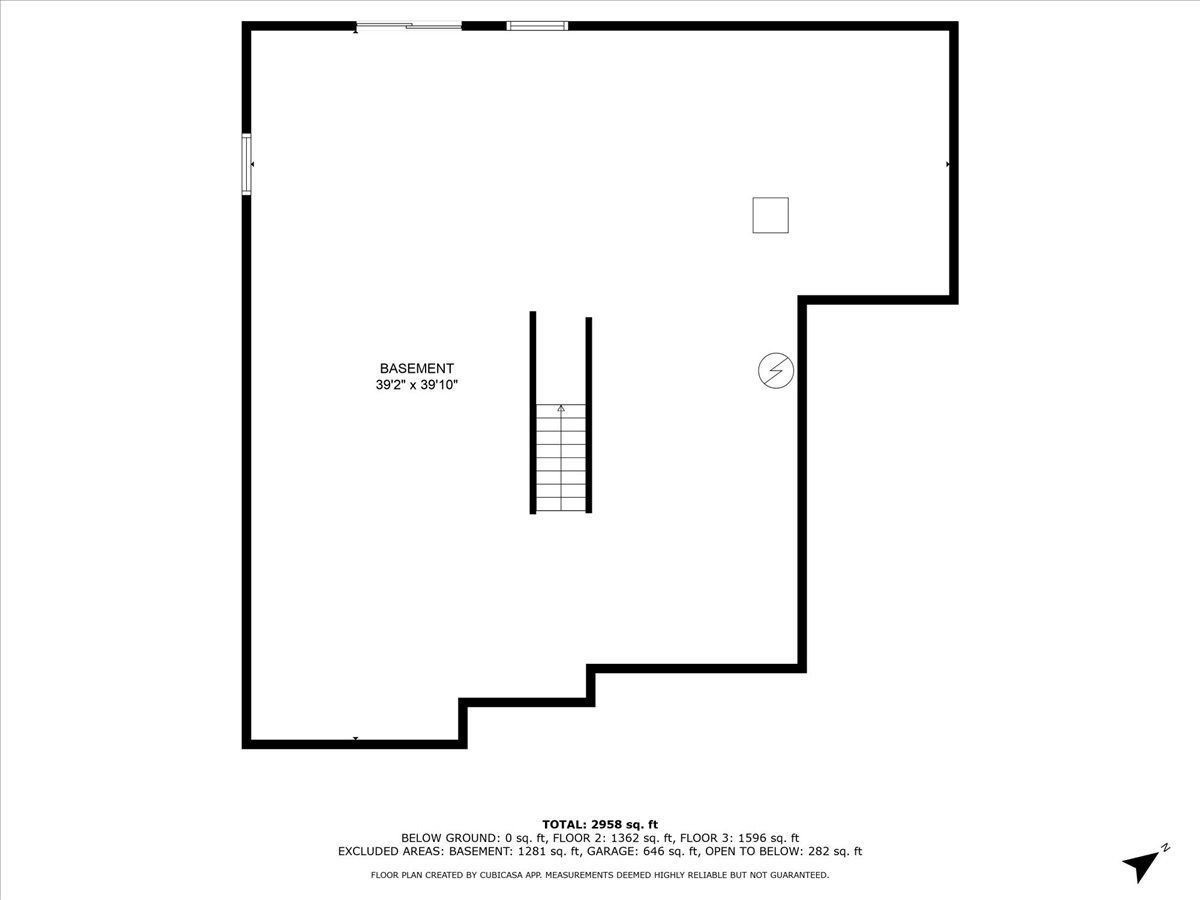
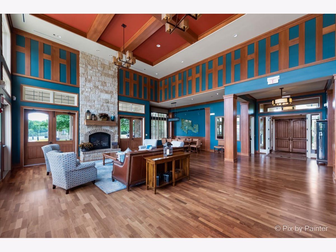
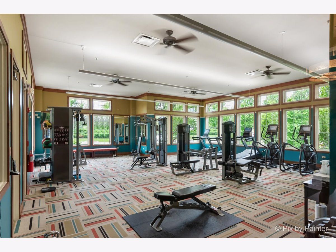
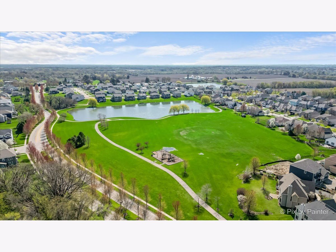
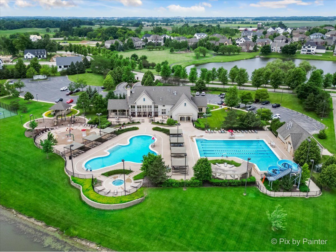
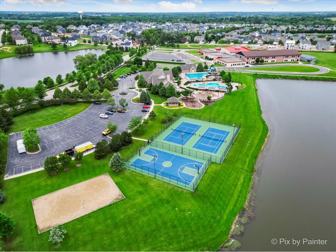
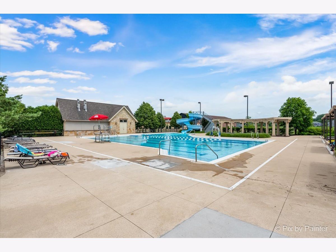
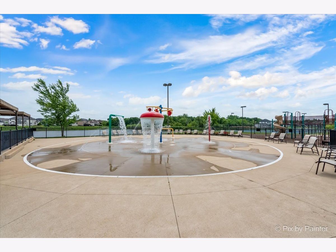
Room Specifics
Total Bedrooms: 5
Bedrooms Above Ground: 5
Bedrooms Below Ground: 0
Dimensions: —
Floor Type: —
Dimensions: —
Floor Type: —
Dimensions: —
Floor Type: —
Dimensions: —
Floor Type: —
Full Bathrooms: 3
Bathroom Amenities: Separate Shower,Double Sink
Bathroom in Basement: 0
Rooms: —
Basement Description: —
Other Specifics
| 3 | |
| — | |
| — | |
| — | |
| — | |
| 17424 | |
| — | |
| — | |
| — | |
| — | |
| Not in DB | |
| — | |
| — | |
| — | |
| — |
Tax History
| Year | Property Taxes |
|---|---|
| 2025 | $12,606 |
Contact Agent
Nearby Similar Homes
Nearby Sold Comparables
Contact Agent
Listing Provided By
RE/MAX All Pro - St Charles


